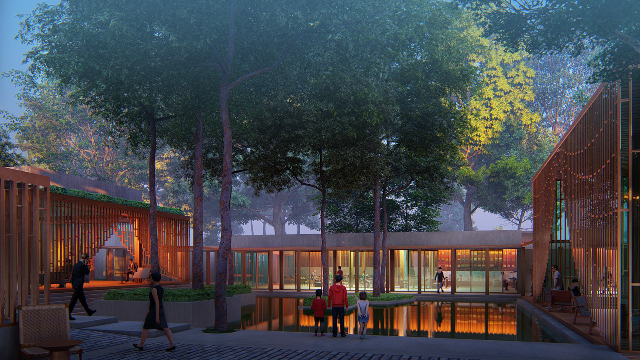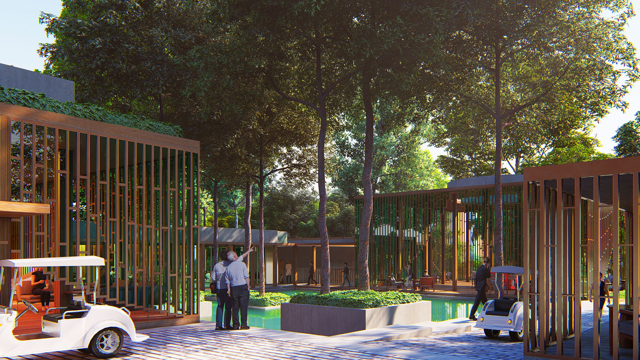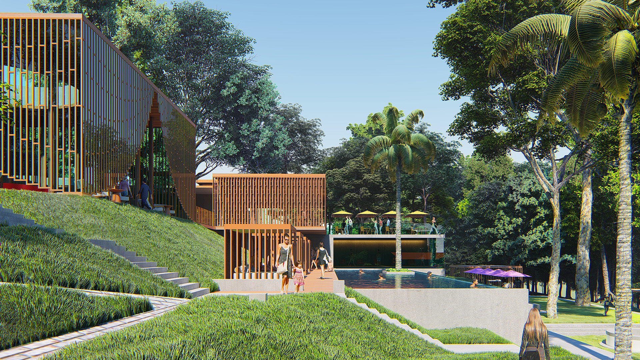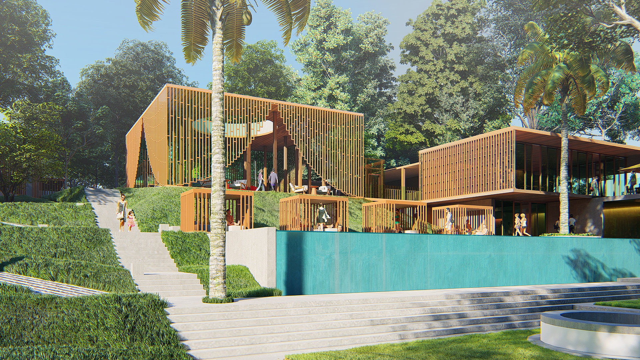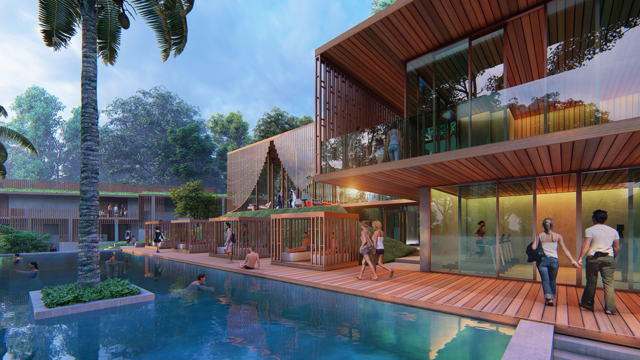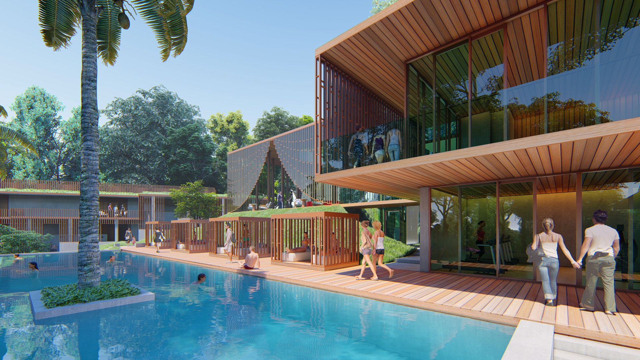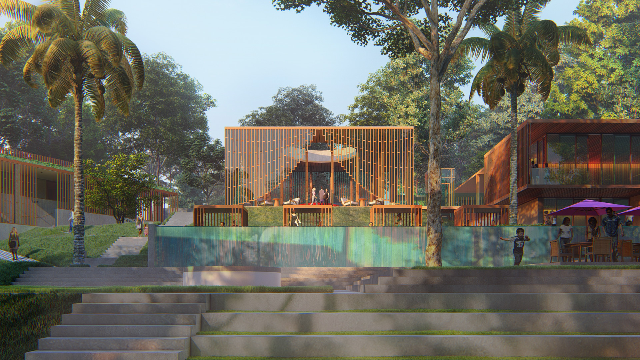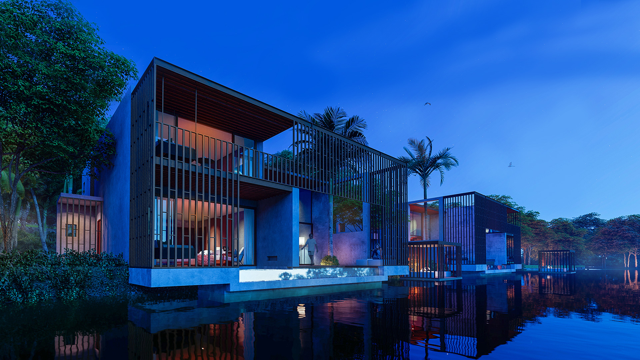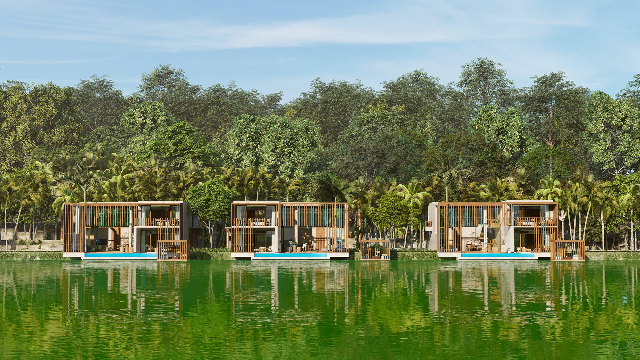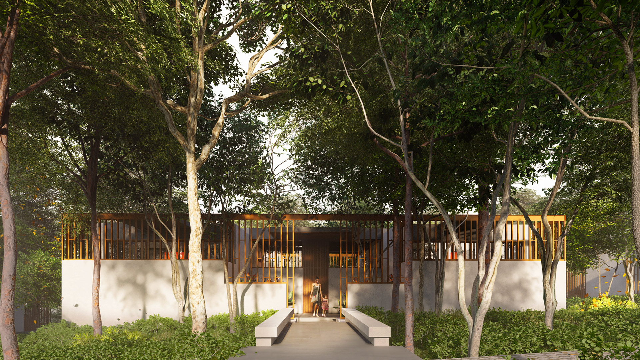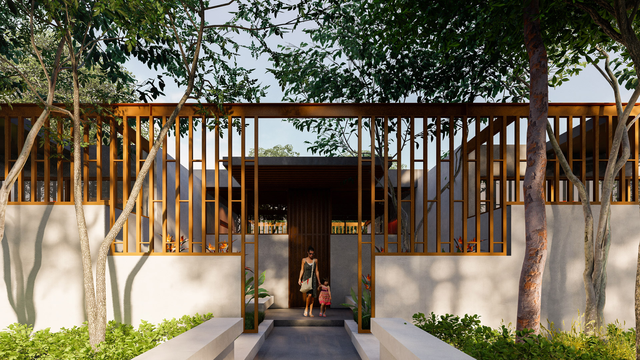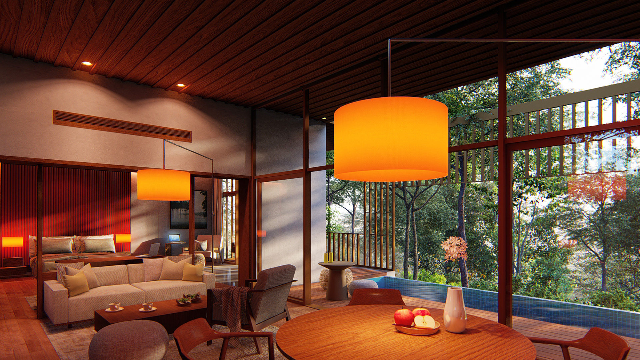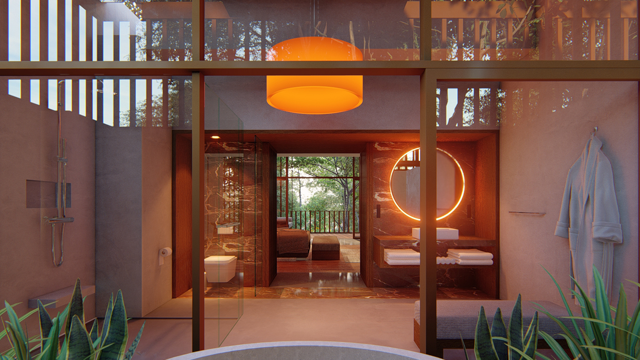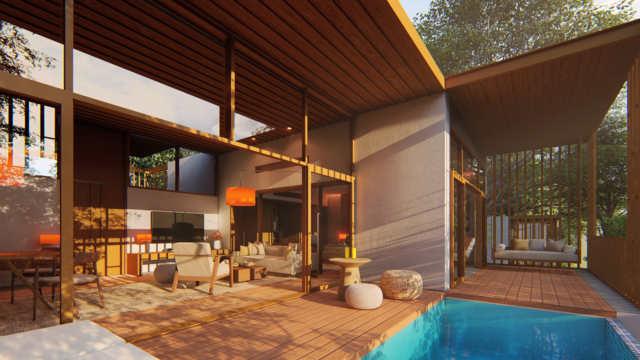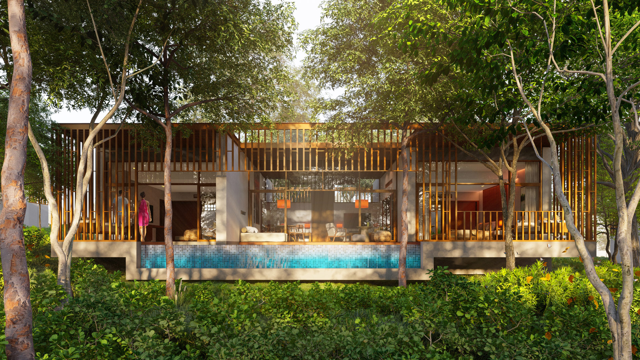2017 - Design
Project Type: Hospitality | Geography: India
The site is a working coffee plantation. The higher grounds have forest of mature trees while the low lying area has a large waterbody. Three distinct types of accommodations are interspersed within the site responding to its landscape character. This variety provides guests a diverse experiences within the same resort. One story bungalows nestled within the plantation forest are anchored by an iconic spa. The two story villas with a floating feel are sprinkled along the perimeter of the waterbody. The Standard Room wing sits on an open bluff commanding the view of the lagoon on one side and forest on the other.
The resort Core is located at the cusp of two landscape typologies and is centrally positioned with Back of House facilities. The Core constitutes of the main arrival, various dining venues, banqueting, pool and health club.
The architecture and landscape design are rooted in the vernacular. The rain screen, large overhangs, courtyards and stepped ponds resonate the local elements. The design of villas, standard rooms and suites optimally balances the privacy factor with the views of the natural features. Equal attention has been given to the design of private, outdoor spaces where guest activities could spill-out into large verandas and pool decks. The existing vegetation is preserved to provide an authentic plantation feel where guests are immersed in the knowhow of local agricultural besides enjoying a ‘farm to table’ dining experiences.
FACTS
Site Area: 18 Acres [7.2 Ha]
Villas: 40 [2 bedroom]
Keys: 40-80
Total Built Area: 150,000 SF
Spa: 10,000 SF
F&B Venues: 3
F&B Area: 12,000 SF
MICE: 7000 SF
Design Director: Kiran Mathema
Consultant Team: Dipesh Shrestha, Bipin Niraula, Dinesh Bhattarai, Parmila Maharajan, Bibek Shrestha, , Rahual Paul, Ravi Amladi, Shanthidevi Muthu Swamy, Rajiv M Vyas, Nejeeb Khan.
