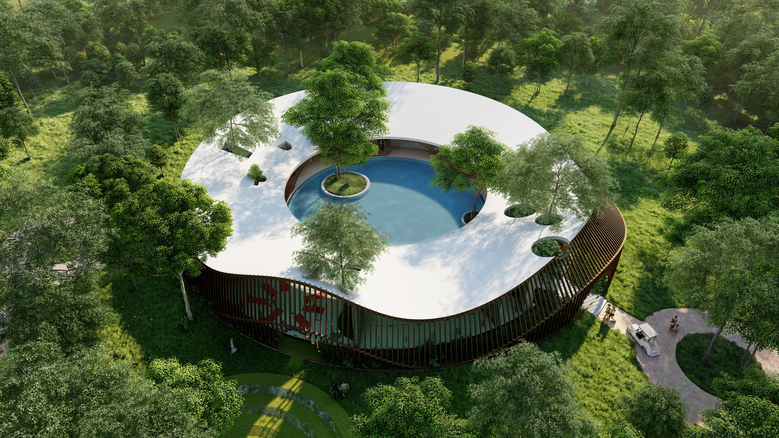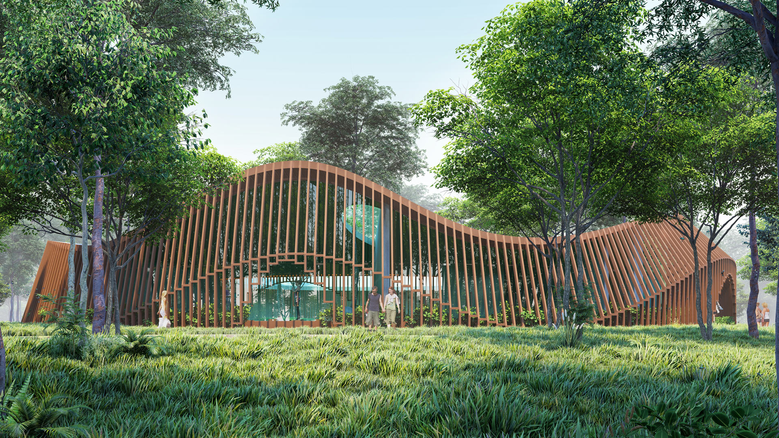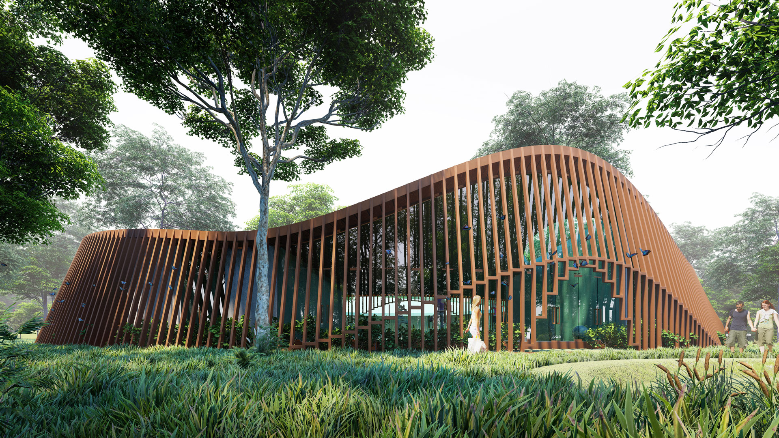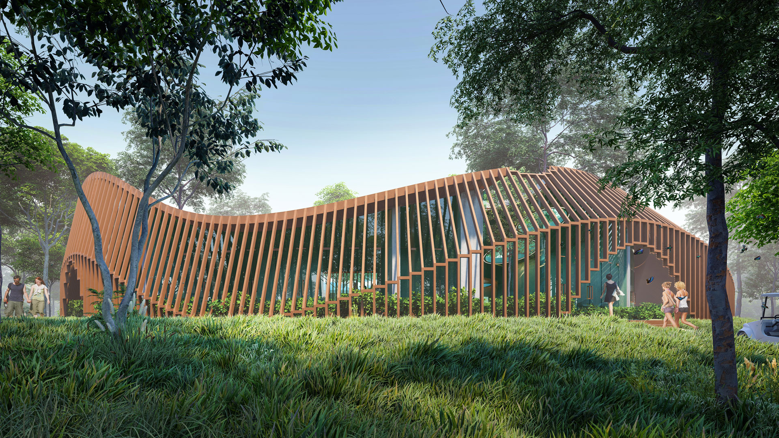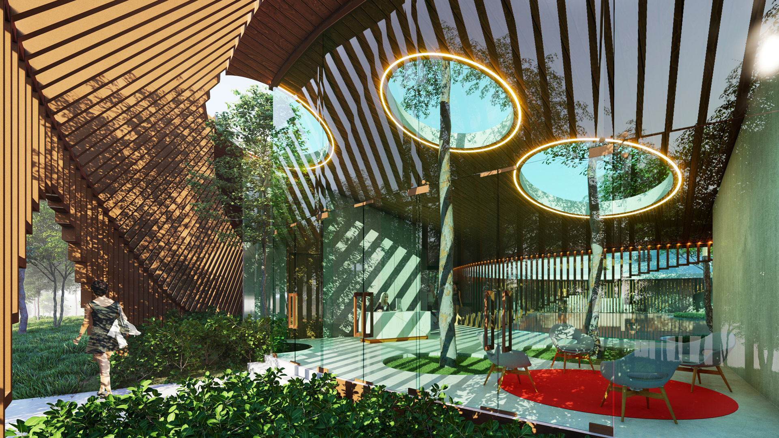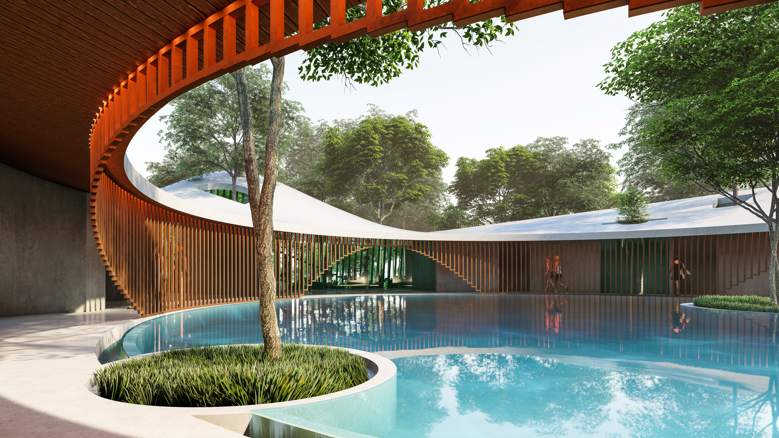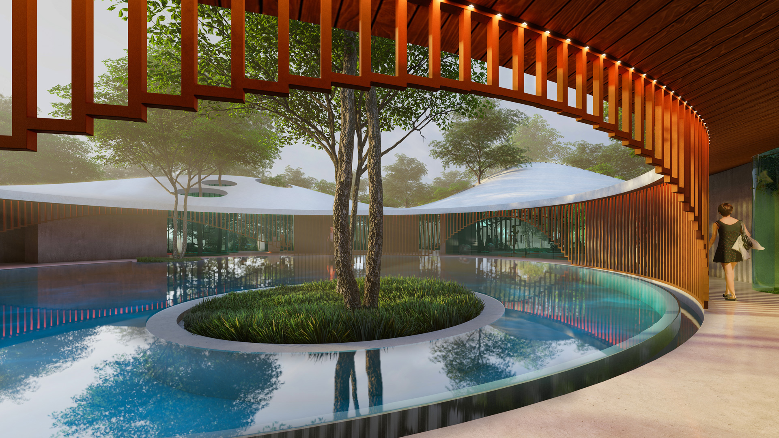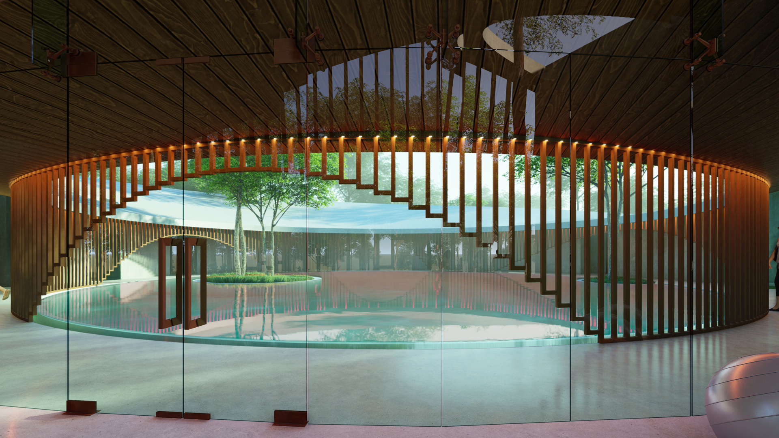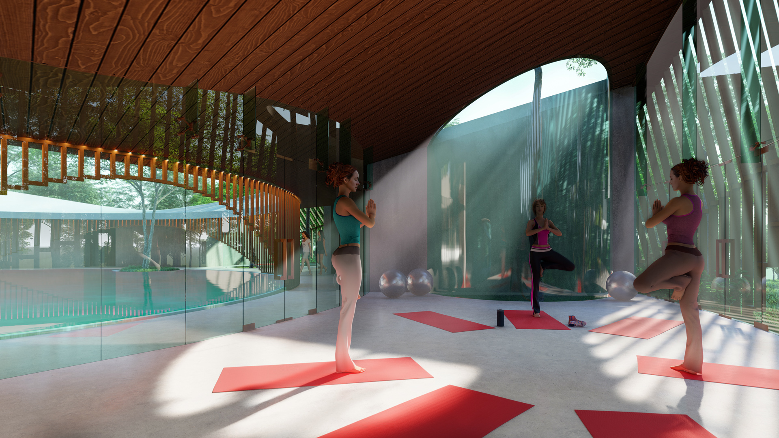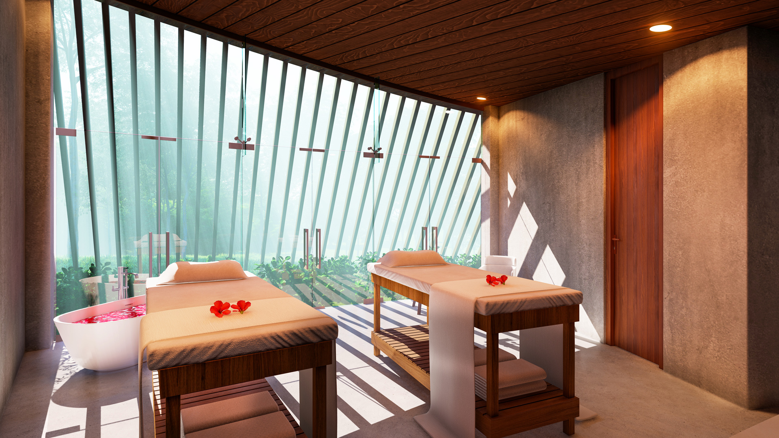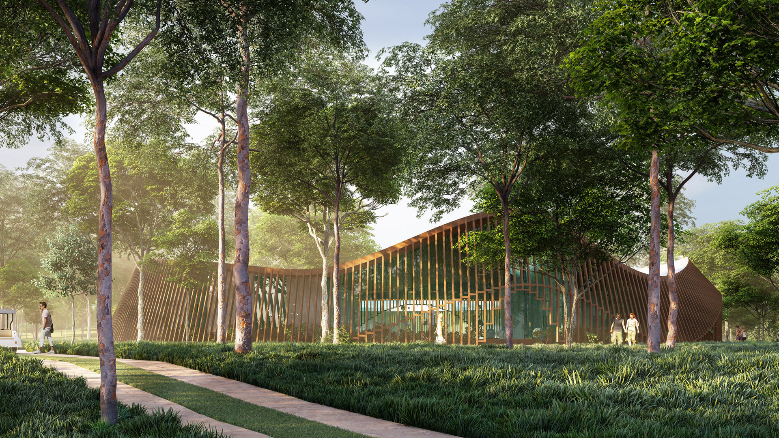2017 - Design
Project Type: Hospitality, Leisure | Geography: India
Zero, or Śūnya in Sanskrit has a philosophical and spiritual relationship with yoga, meditation and wellness. It is believed that “practicing yoga and meditation leads the mind attain a sense of nothingness. Understanding Śūnya leads to a spiritual liberation.” A spa is associated with healing of mind and body that is non-linear [or a circular] process.
Various programs are organized in a circular format around a rainwater harvesting court. This format of organization also allowing the guest to experience spaces in a loop – always moving forward without having to ever retreat.
The public areas are close to the main lobby while private spaces are located furthest. The building itself has three concentric layers: circulation porch, enclosed spaces, and louvered veranda that also serves as a privacy screen. The ceiling profile undulates to provide varying room heights all under a single roof. The roof slopes inwards to collect water in the courtyard. The existing trees are integrated with the architecture which appears literally like a nest in the forest.
FACTS
Super built-up area: 12,000 SF
Couple Room: 2 Rooms
Single Treatment: 3 Rooms
Ayurveda bath: 1 Room
Reflexology: 1 Room
Yoga: 1 Room with spill-out
Design Director: Kiran Mathema
Consultant Team: Dipesh
Shrestha, Bipin Niraula, Bibek Shrestha, Anu Maharjan, Rahual Paul, Ravi Amladi,
Shanthidevi Muthu Swamy, Rajiv M Vyas, Nejeeb Khan.
