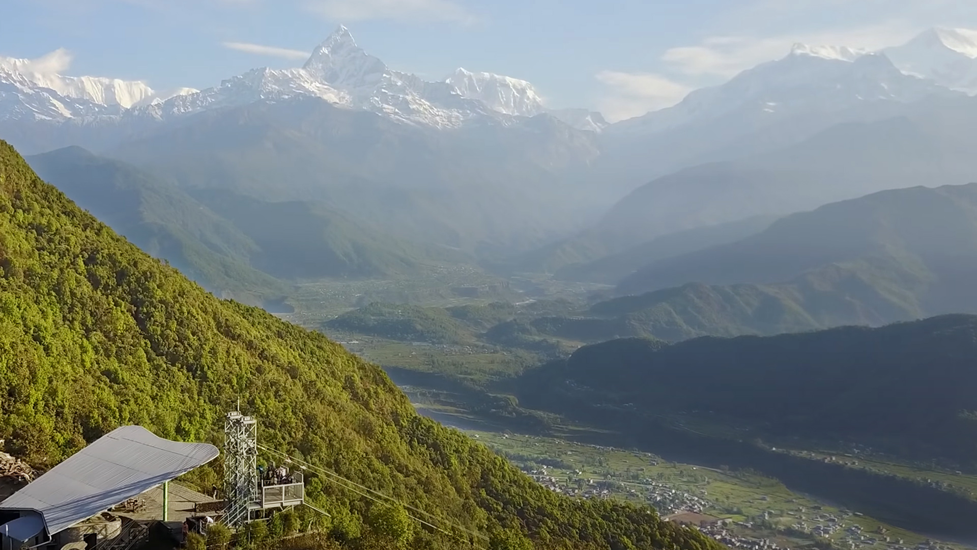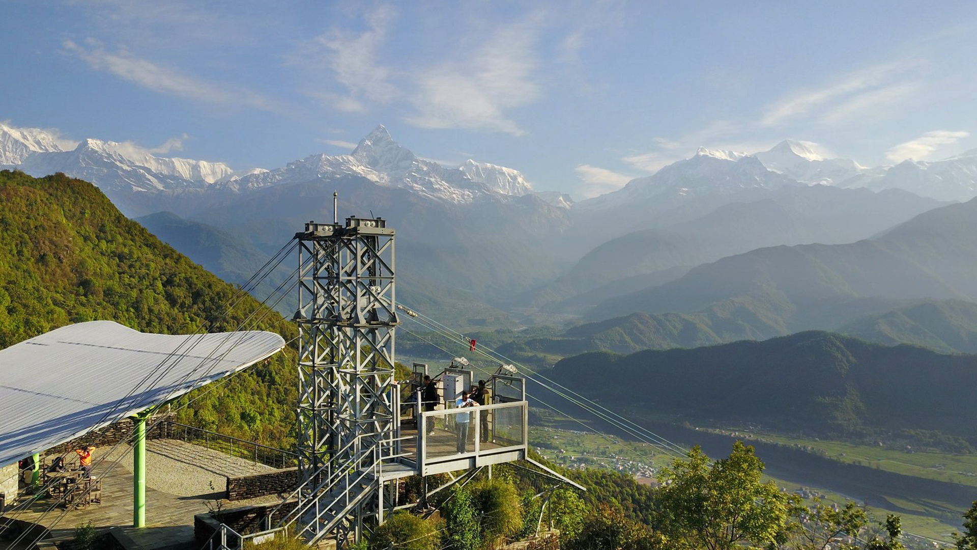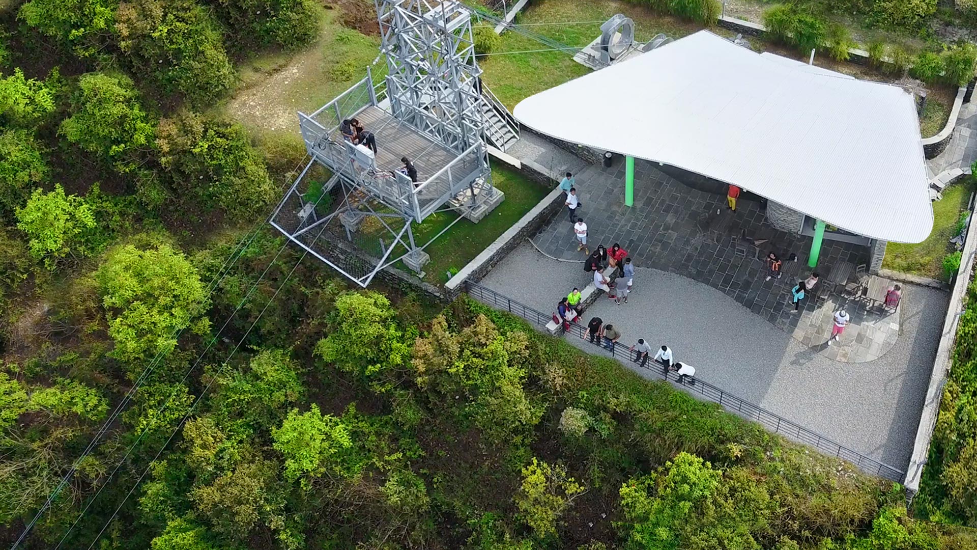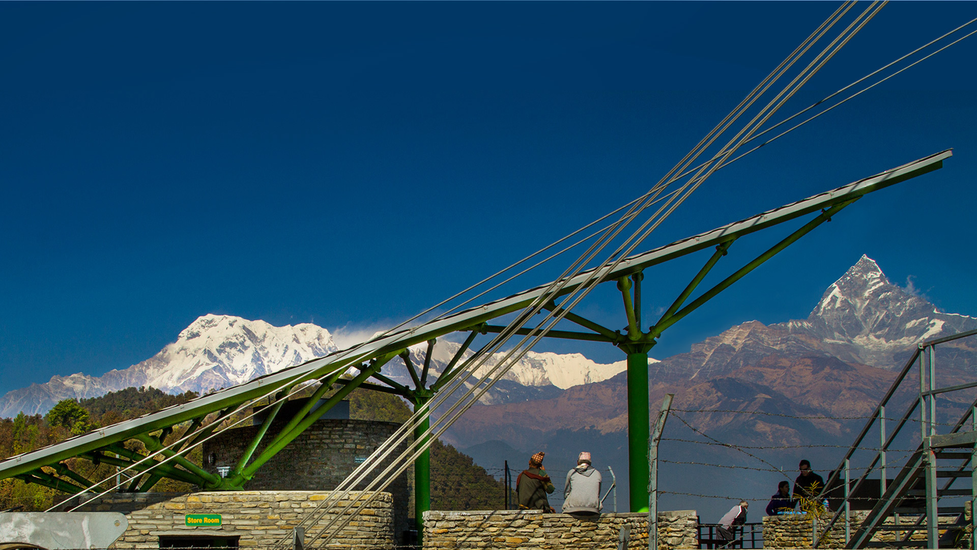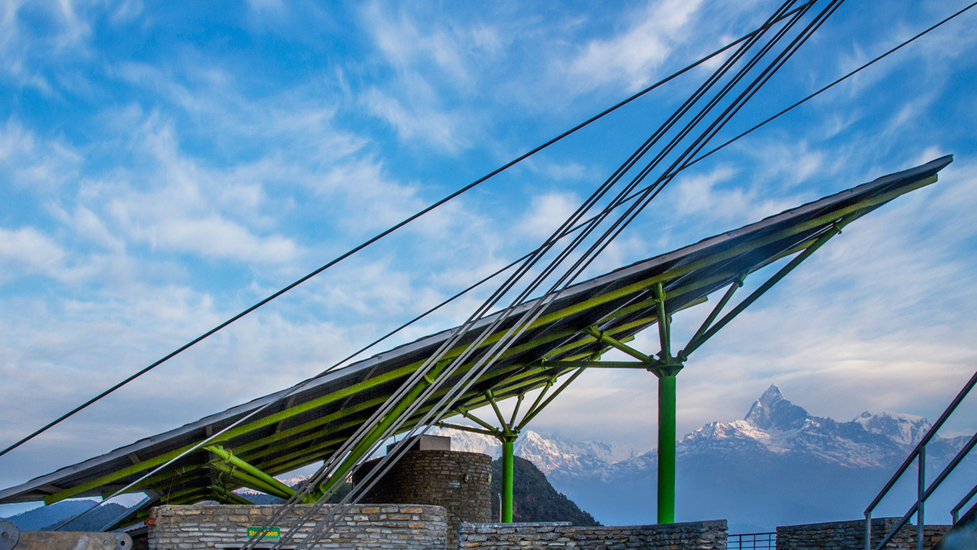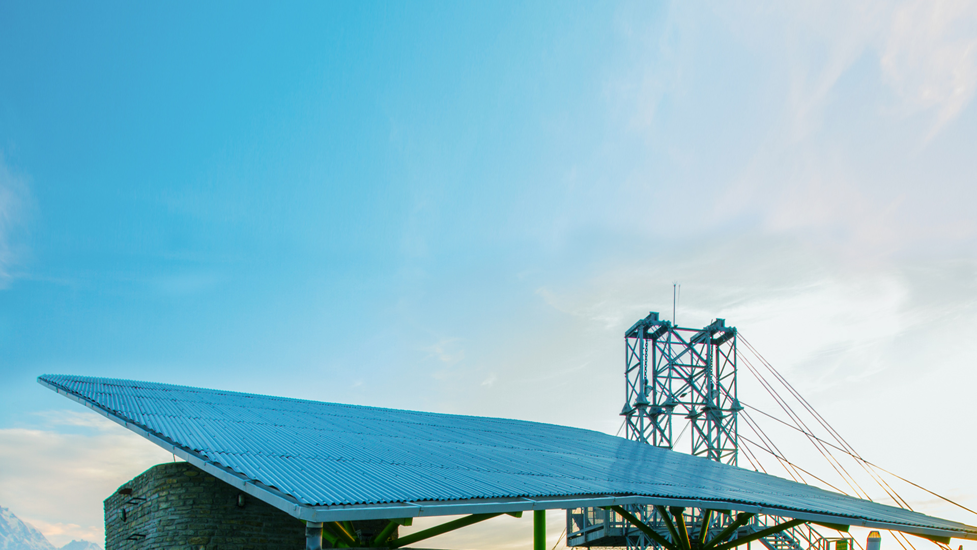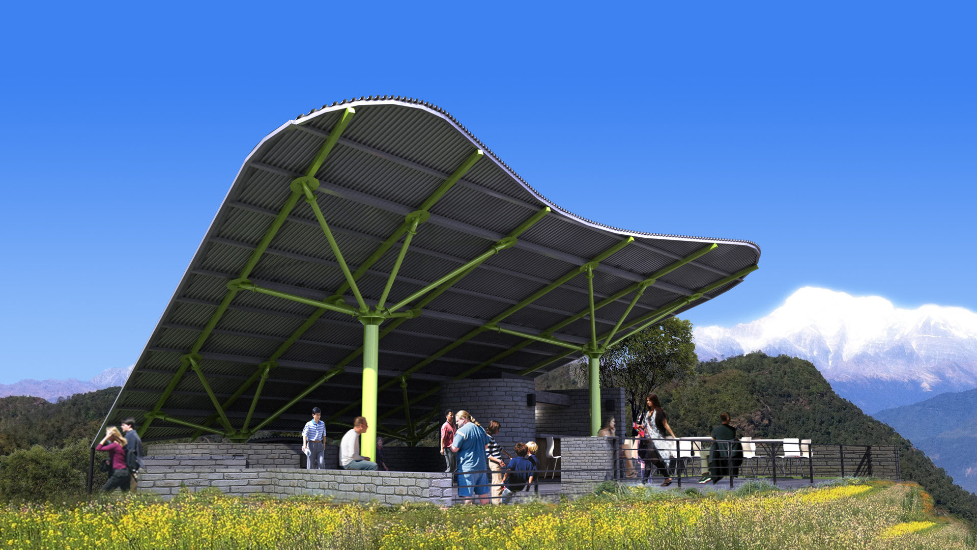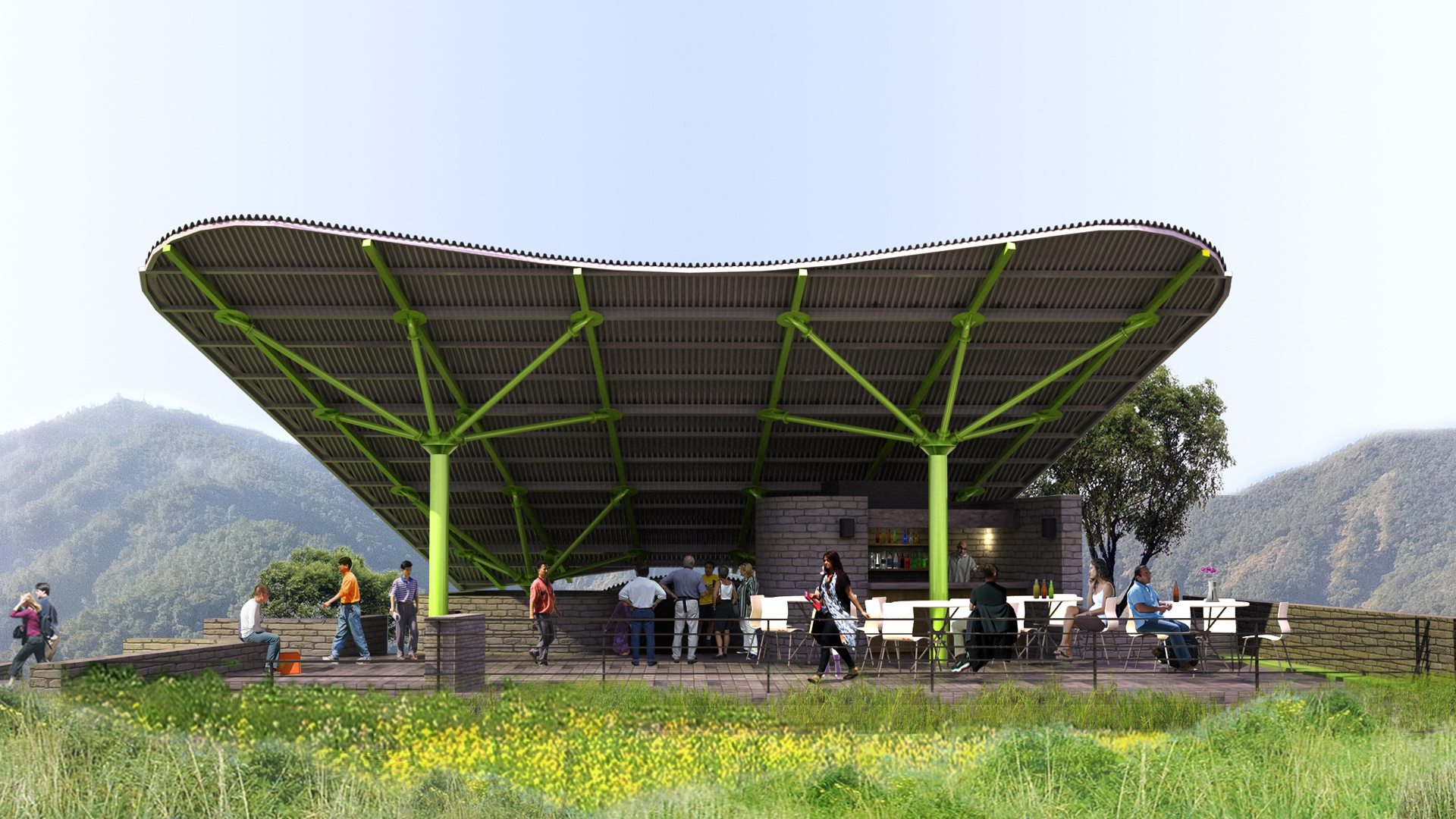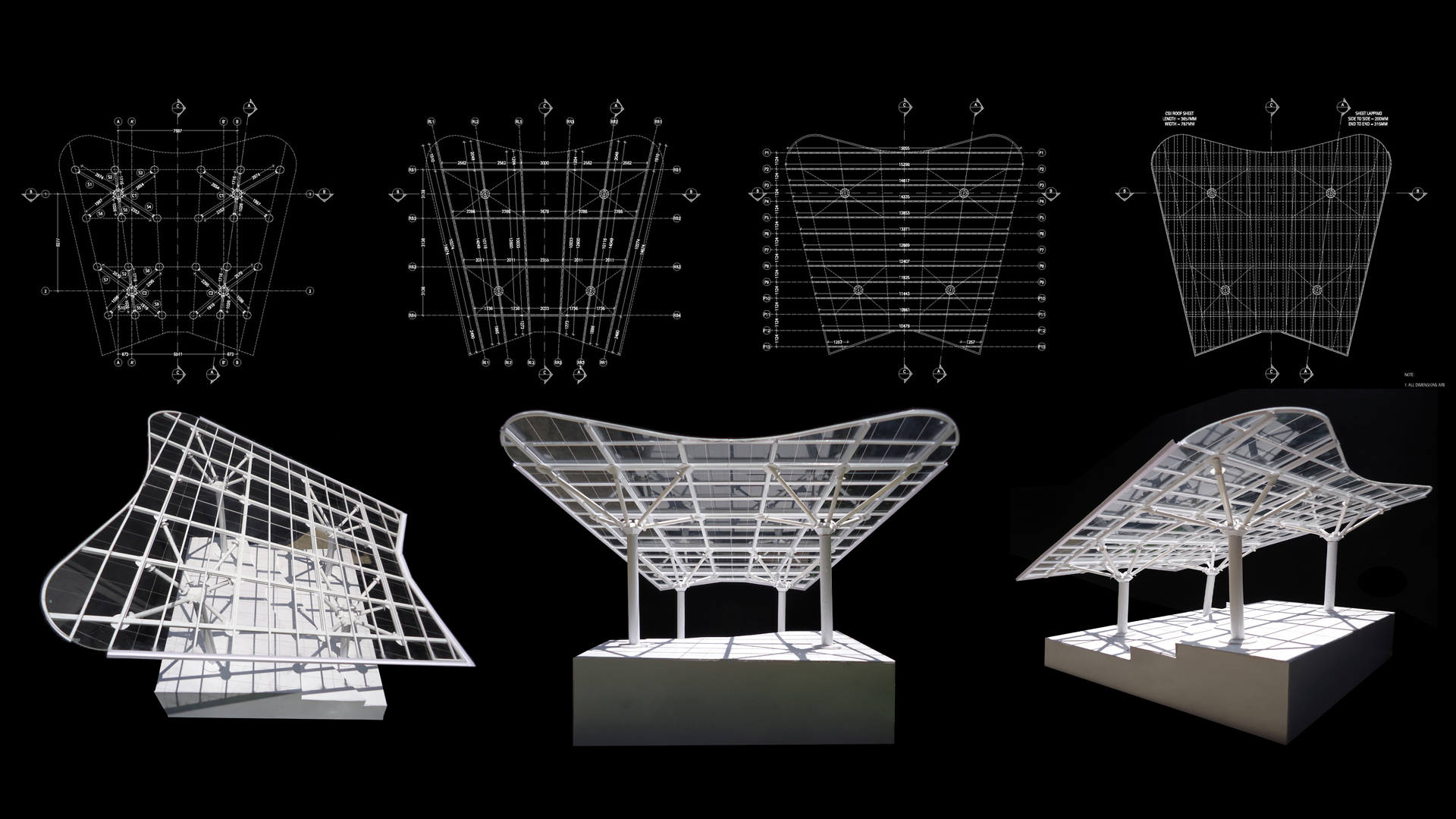2011 –2012 - Completed
Project Type: Leisure | Geography: Nepal
A welcoming pavilion houses the amenities associated with the steepest, longest and fastest zipline in the World. Located on the remote hills of Pokhara, the pavilion sits on top of a sloping site commanding panoramic views of the Annapurna Range and the valley below.
Responding to this unique setting, the pavilion design relies on two structural systems. The first being stone pods constructed by local masons. These heavy masonry structures which are seismically independent, include variety of functions and are organized along the slope, forming a cluster of village like houses.
The circulation between the pods, the pods themselves and the viewing terrace placed on top of the site are covered with a butterfly-shaped roof – a steel structure that hovers over to protect them from inclement weather. The angle in the roof, while buffering the windward side, opens to breathtaking views on the leeward direction. The tilt also allows the roof to channel the rainwater to the lowest point of the site, where it is stored for reuse. Each roof component is designed to address the transportation and rapid-assembly challenges associated with a remote location. The entire structure was pre-fabricated and tested off-site before being erected on the site.
Design Director: Kiran Mathema
Consultant Team: Ajaya Mathema, Dipesh Shrestha, Prana Shrestha, Santosh Pradhan, Manohar Rajbhandari.
