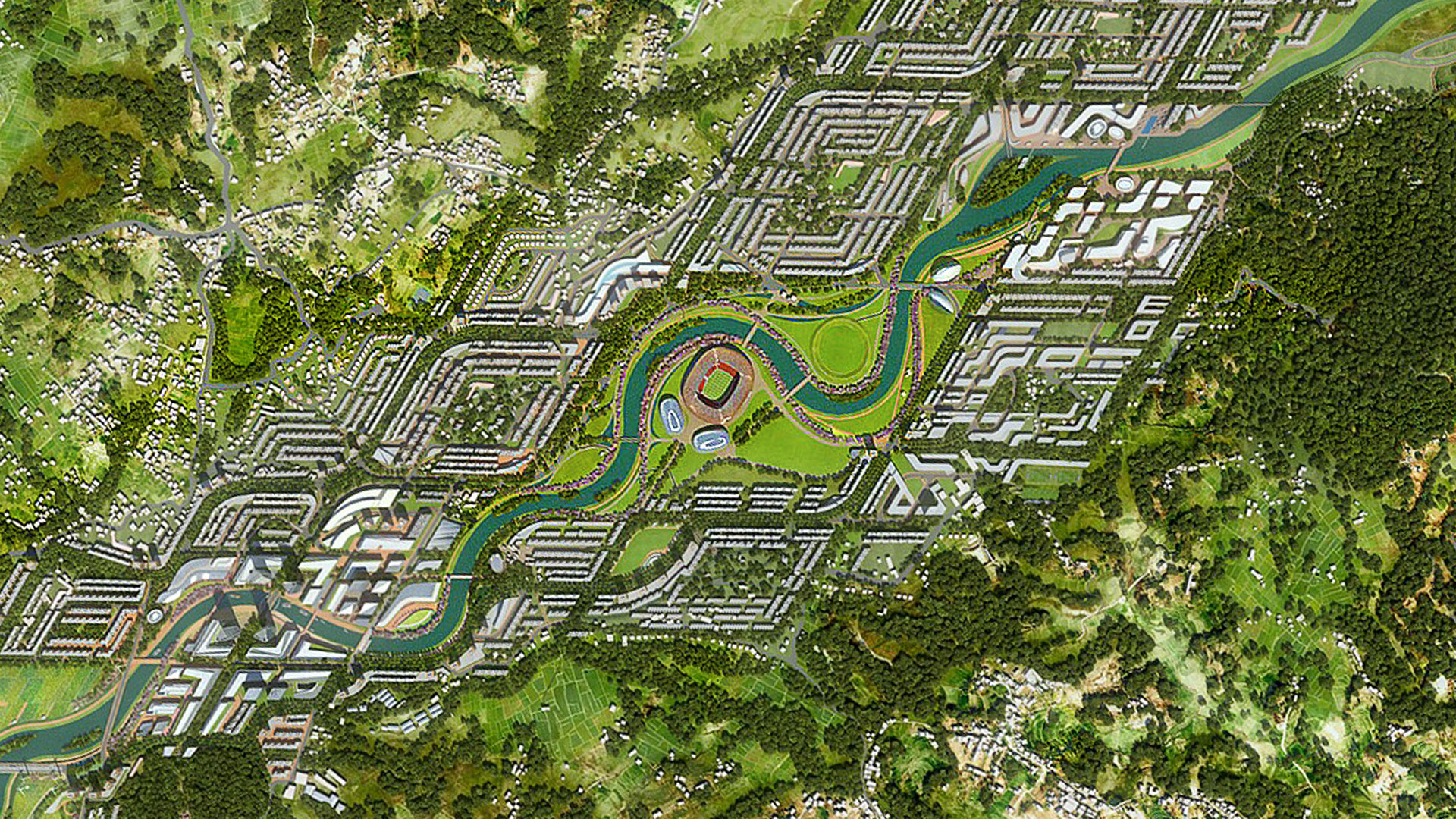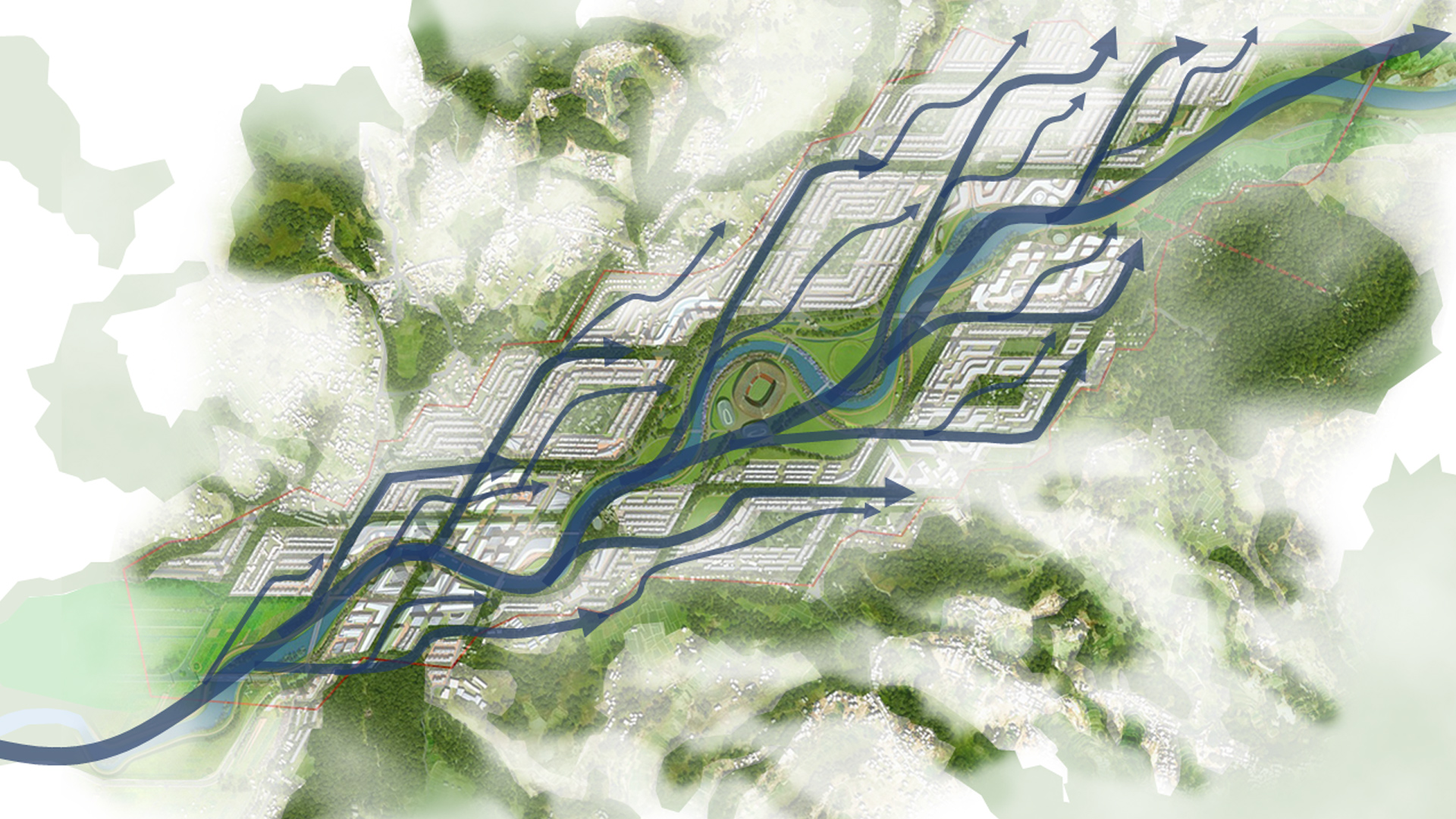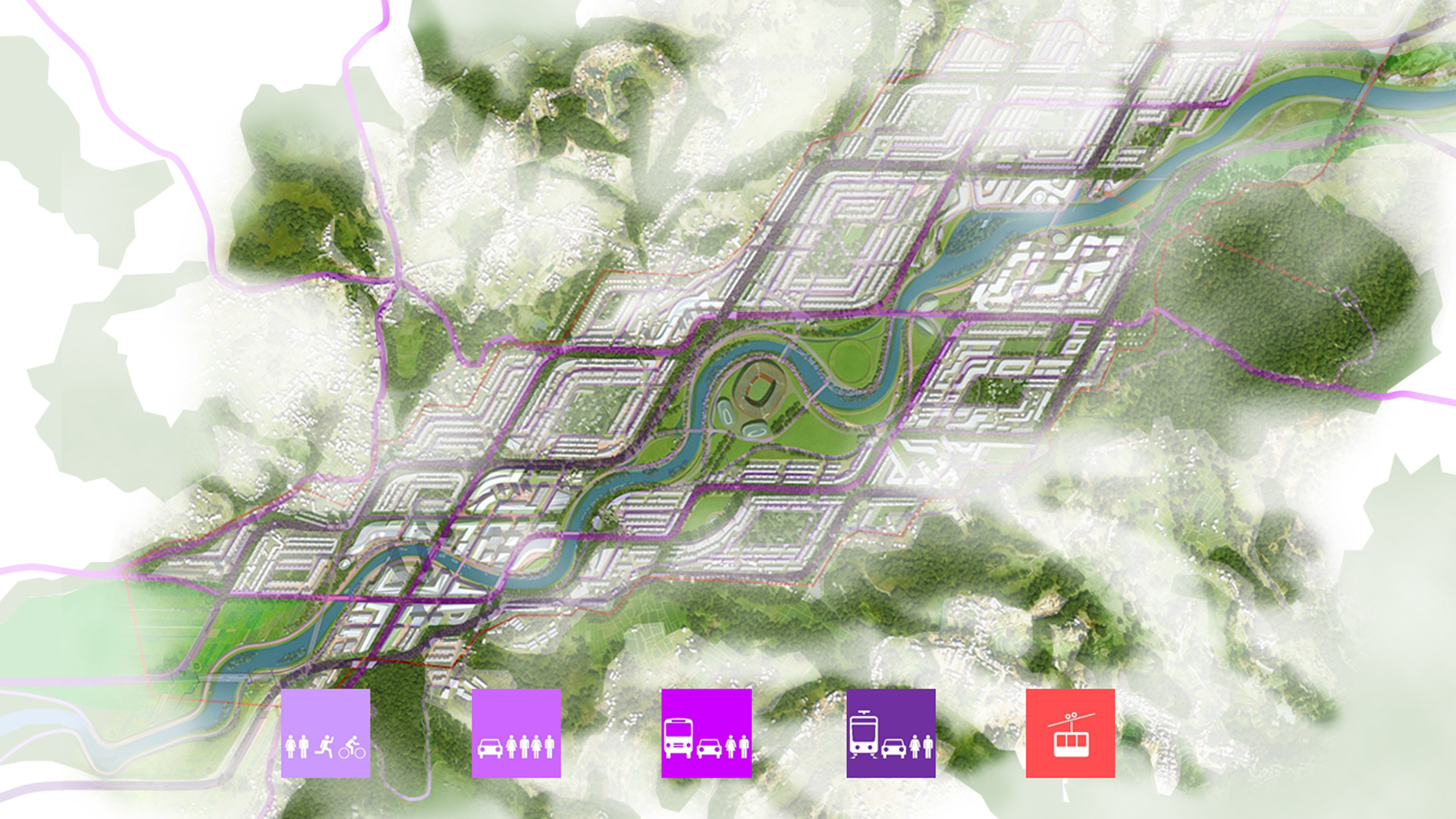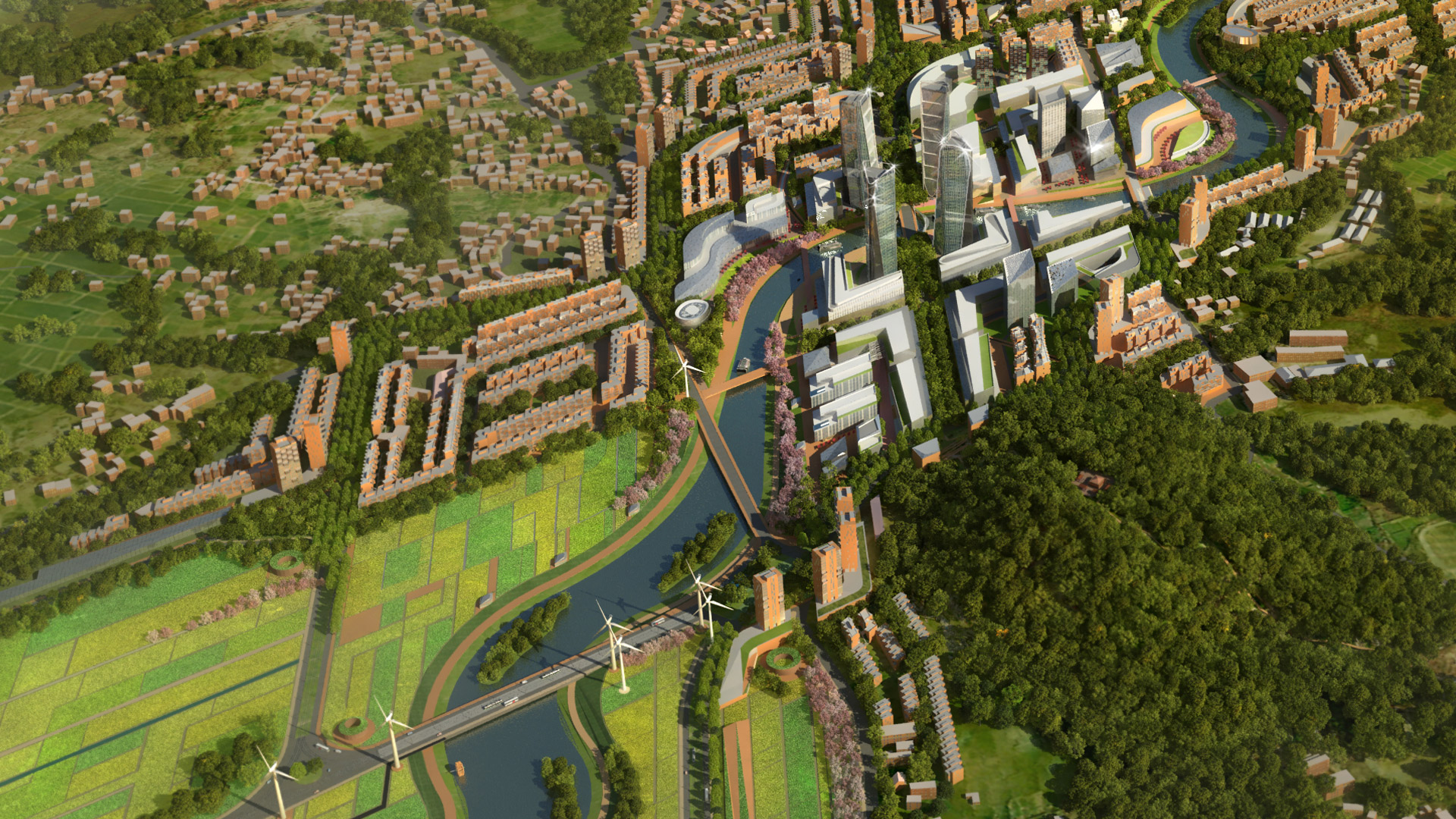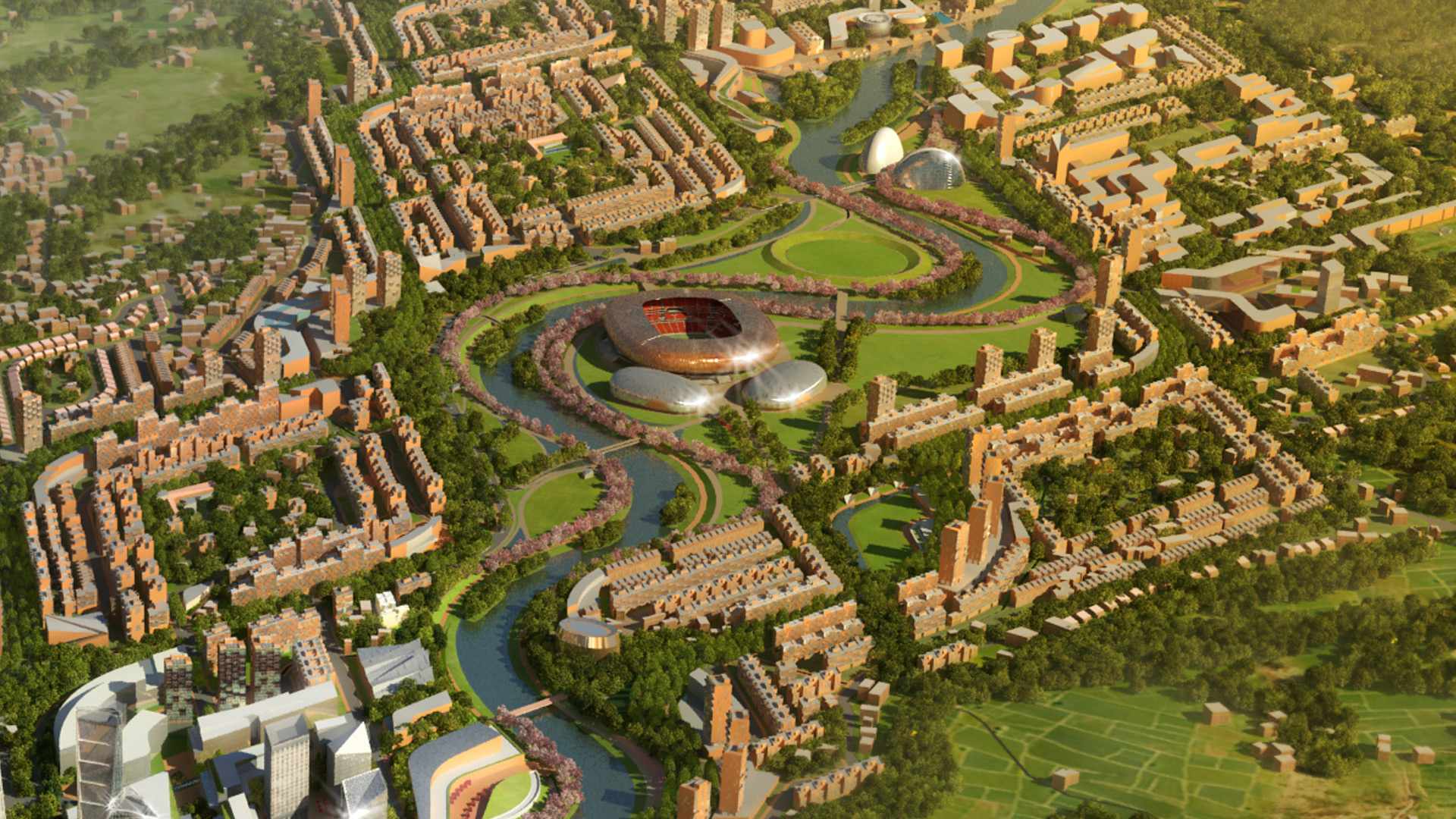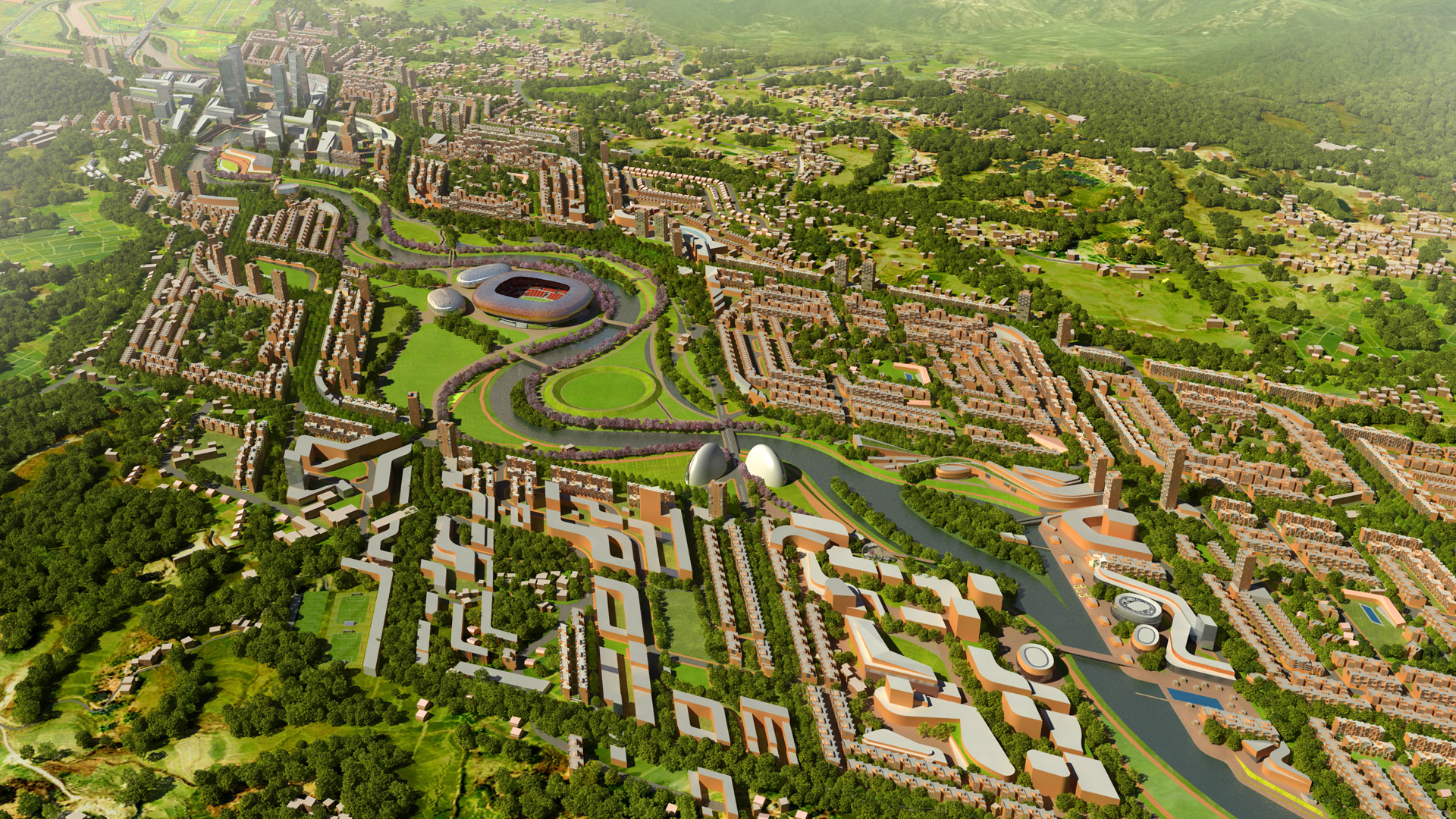2011 - Design
Project Type: Commercial, Culture, Leisure, Planning, Residential, Transportation | Geography: Nepal
Kathmandu Valley, a conglomeration of three municipalities, is growing at a record rate. It is estimated that the Valley will add at least a million more people over the next 5 years. Green City is a public-private initiative to build a sustainable township that not only houses part of the burgeoning population but also enables Kathmandu to compete globally.
Located amongst three municipalities, World Heritage Zones, and the International Airport, the site has an inherent strategic advantage. Manahara River, running across the middle, is envisaged as the social, environmental, and transportation backbone. The four major districts – prioritizing commerce, education, recreation and culture – are envisioned as pearls in a necklace along the river belt. Residential and other compatible uses are interspersed throughout the township, assimilating the districts into a cohesive mini-city.
The ‘weaving’ city form – derived from combining the winding alleyways of medieval towns and the modern city grid – stems from the forces of wind patterns, site drainage, open space systems and the river itself. The development blocks are oriented and organized to maximize solar exposure, summer breeze, and waterfront views. The building mass generally steps down towards the river, opening its meandering banks to sun, wind, and the Himalayan range beyond.
Although the automobiles are part of the mobility mix, walking, bicycling and transit are given priority. Walking and biking trails and trolley systems directly connect various parts of the township; vehicular rights of way, on the other hand, are circuitous by design. The radiating green spaces constitute the recreational and ecological system; they converge at the riverfront parks and cluster the township into a series of neighborhoods. Here, the residents do not have to cross more than two streets to get to a green space, making Green City a regional precedent.
FACTS
Site area: 1200 Acre
FAR: 0.5
Height limit: varies
Overall Development GFA: 24,281,140 SF
Open space: 65%
Design Director: Kiran Mathema
Consultant Team: Richard Qian Li, Ajaya Mathema, Prashant Salvi, Dipesh Shrestha, Sabin Chakradhar
