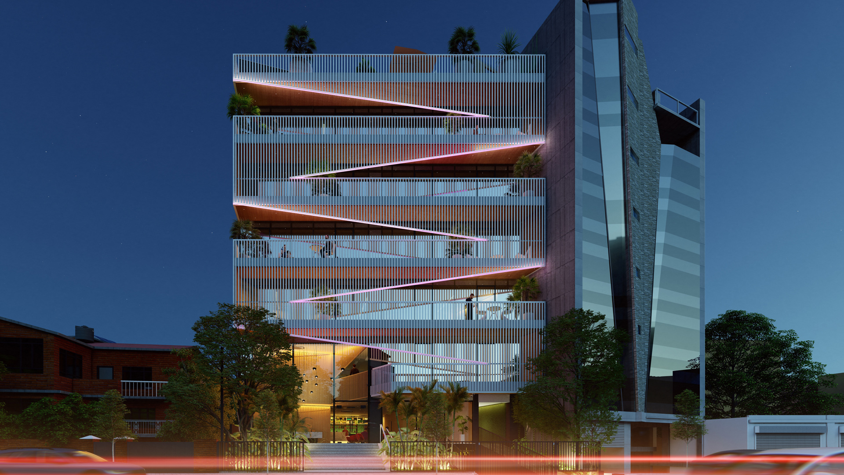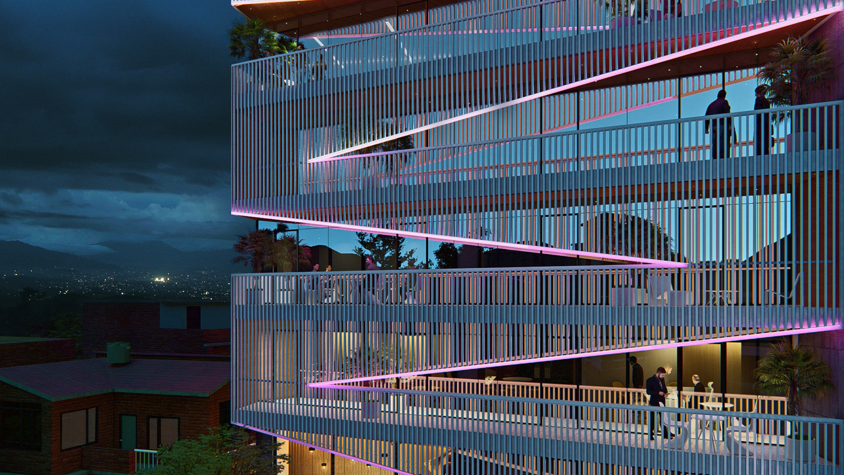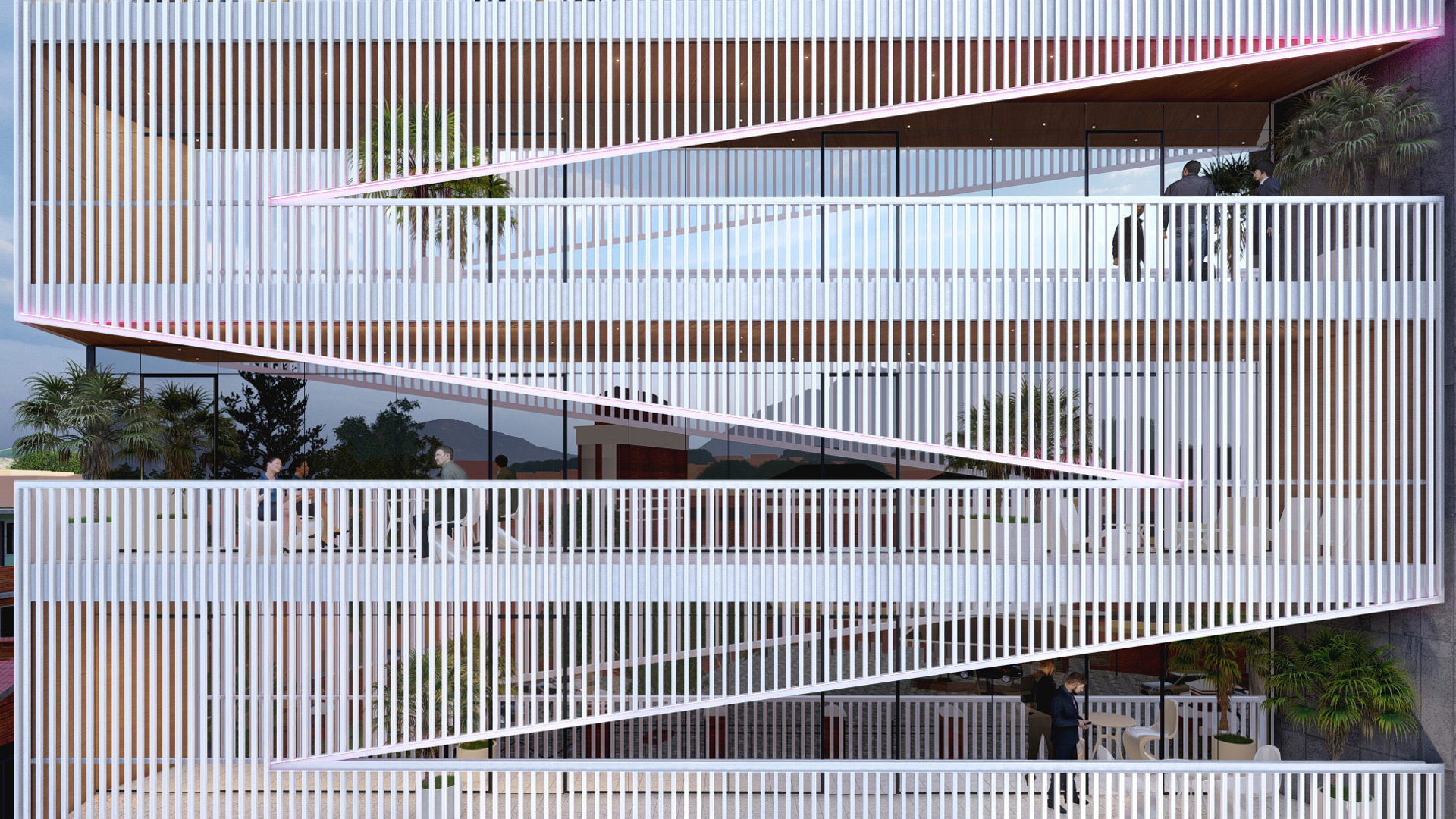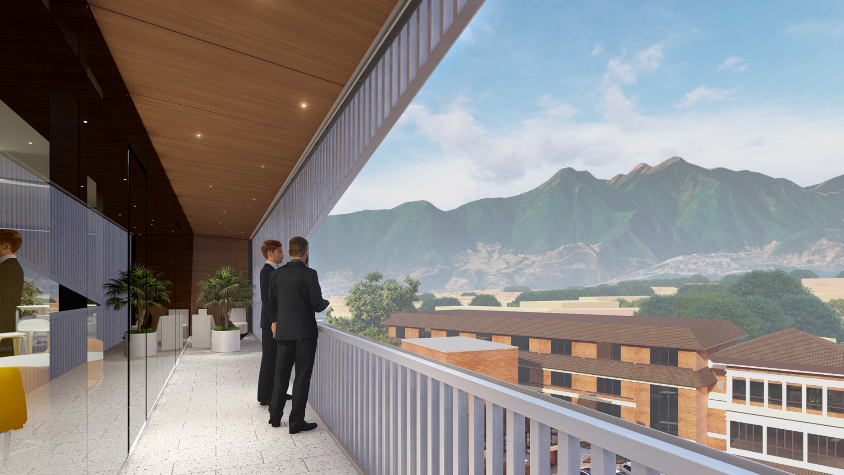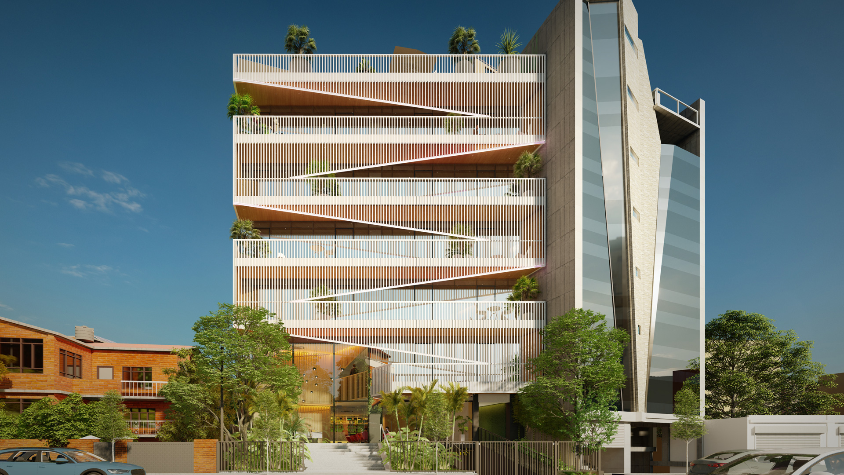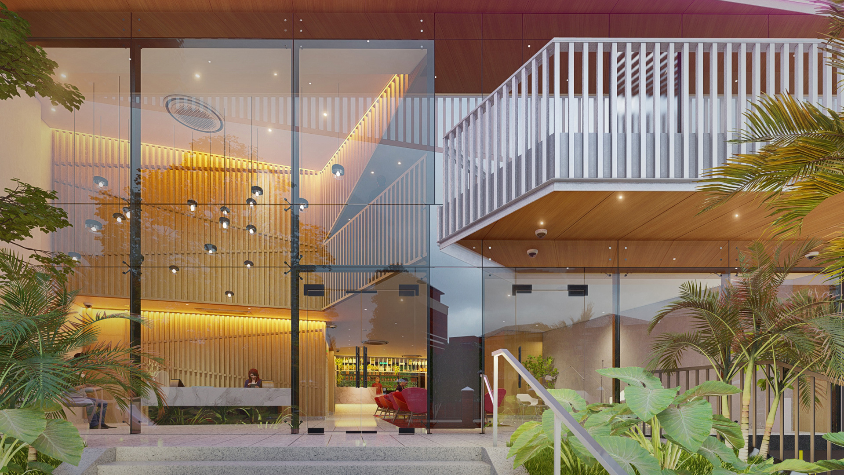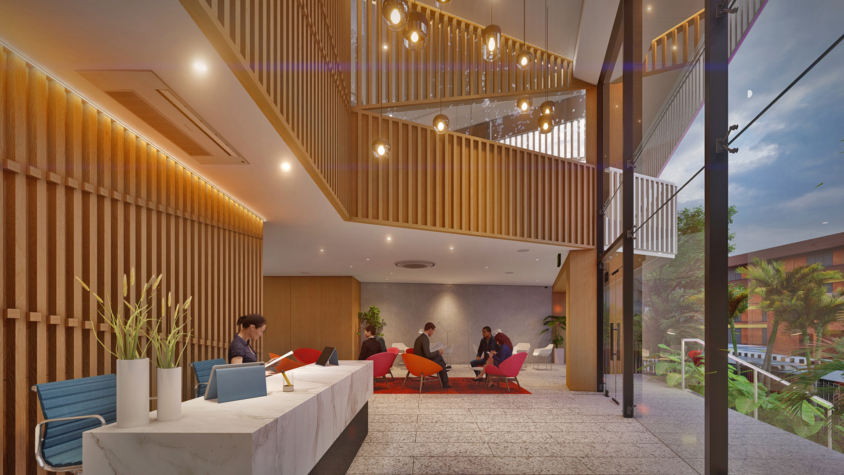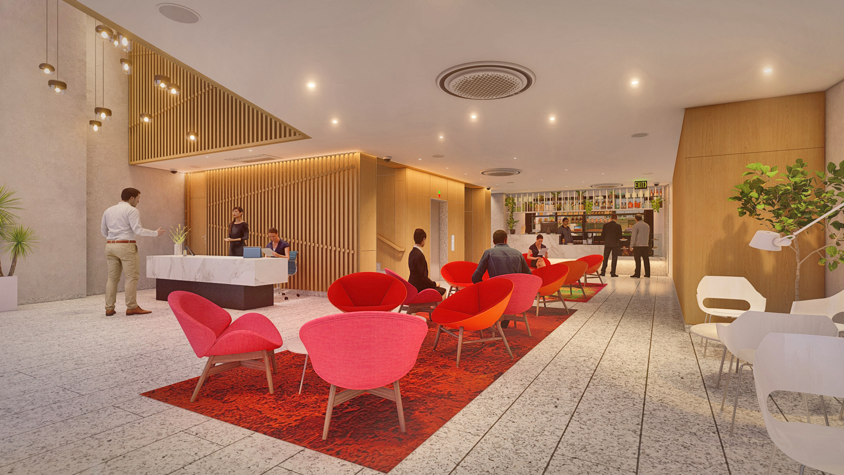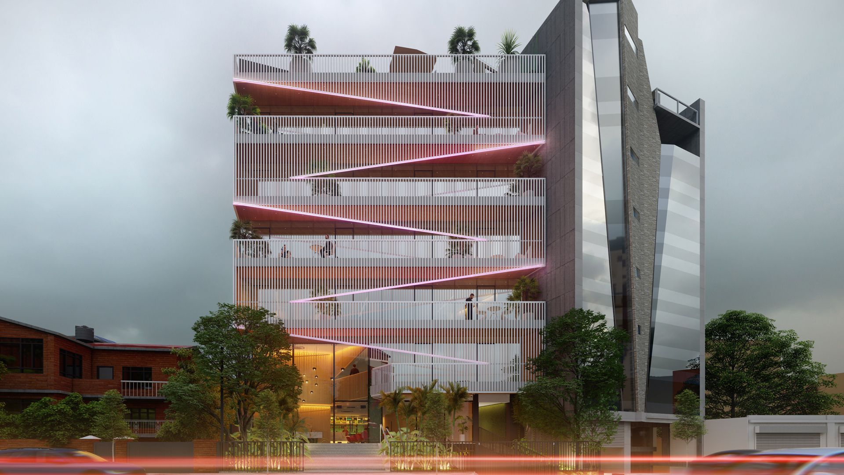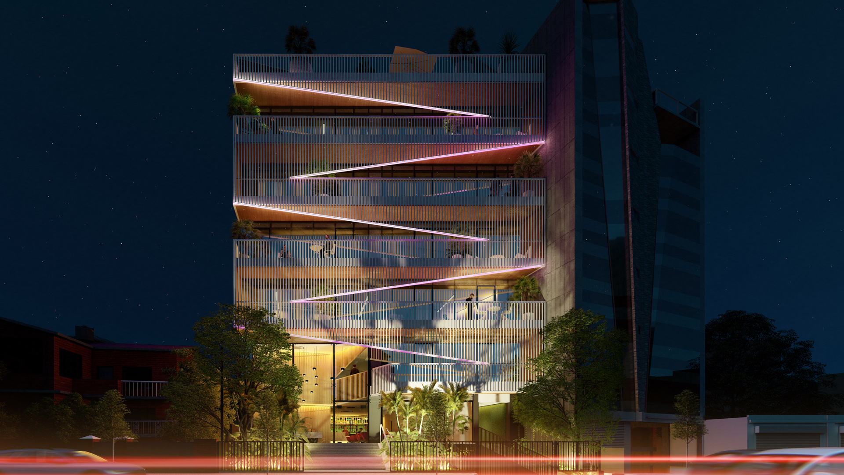2021 - Ongoing
Project Type: Commercial | Geography: Nepal
Located in a bustling street of central Kathmandu, the office building demands distinct yet broad responses: a highly noticeable, west facing facade that also addresses the solar exposure during summer.
Every floor is dressed in a fully glazed wall system that maximizes the daylighting of the offices. Generous balcony spill-outs are accessed through operable glazing – blurring the boundary between indoor and outdoor spaces.
The vertical louvers are attached to the balconies screening the indoor and outdoor spaces of the building from the summer sun. At eye level of every floor, the louvers are cutout in triangular shapes to open the interior to the views outside. When seen from the street, the building façade appears as a zig zag brise soleil.
FACTS
Site Area: 4,414 SF
FAR: 3.5
Super Built-up: 24,792 SF
Superstructure: 21,099 SF
Substructure: 3,693 SF
Design Director: Kiran Mathema
Consultant Team: Ajaya Mathema, Dipesh Shrestha, Bibek Shrestha, Parmila Maharjan, Sareena Manadhar, Shubhi Goyal
