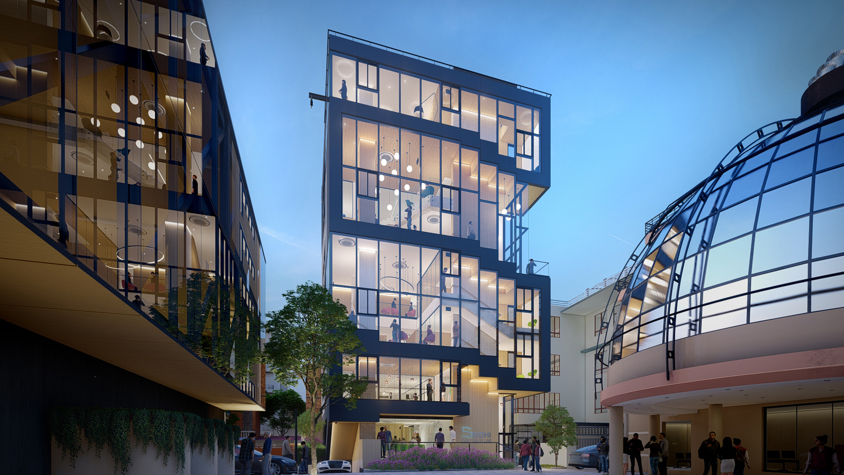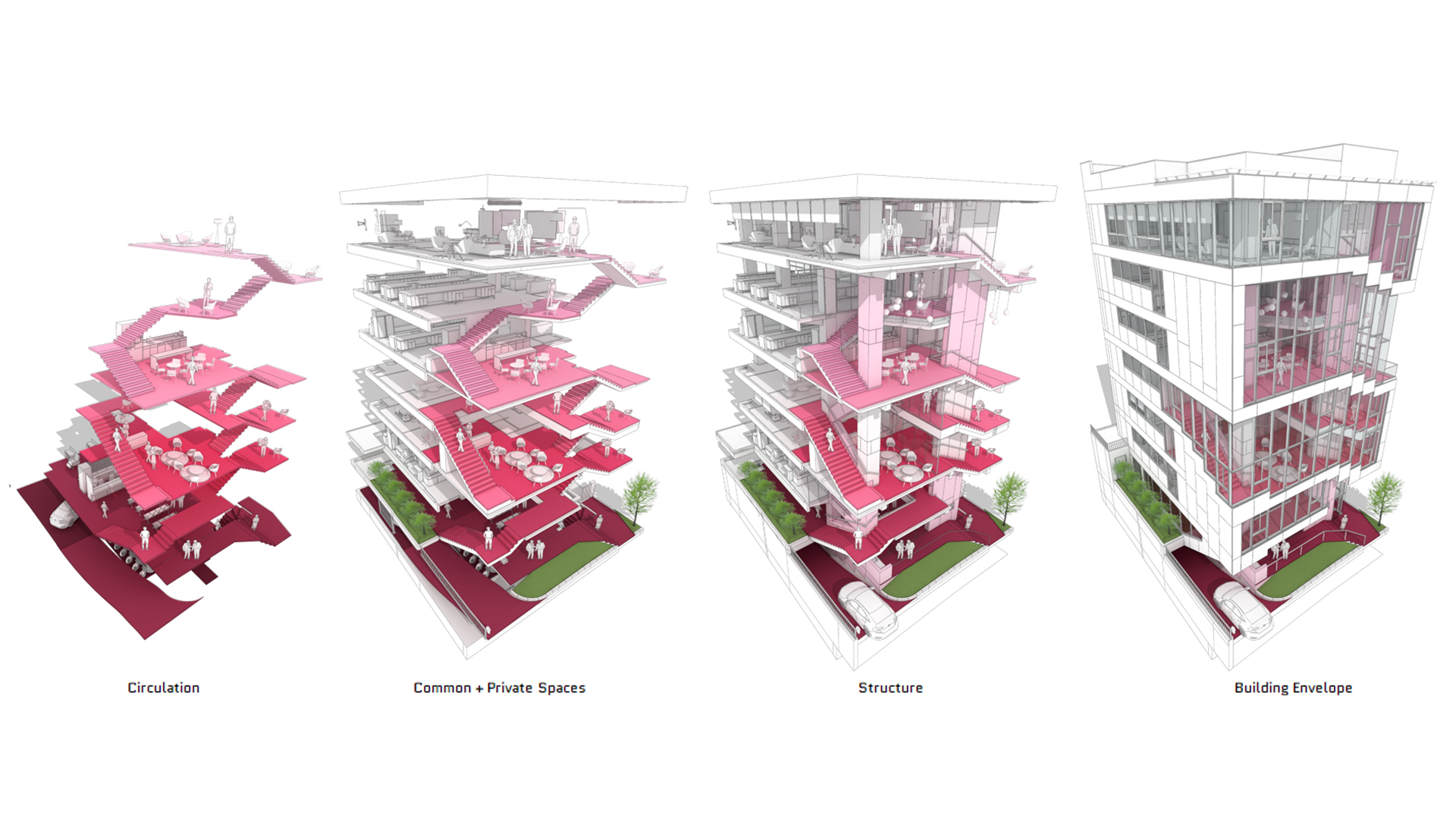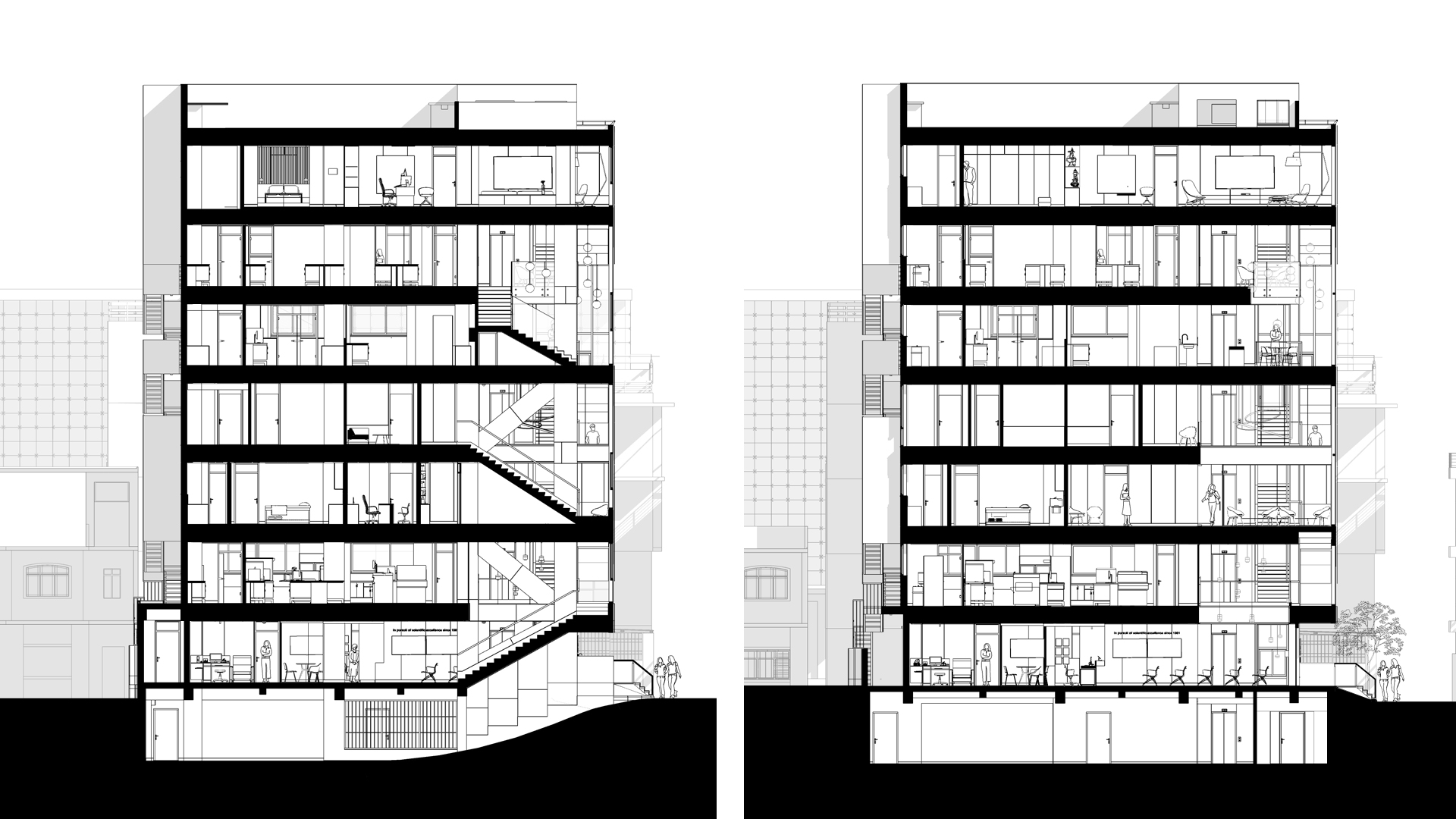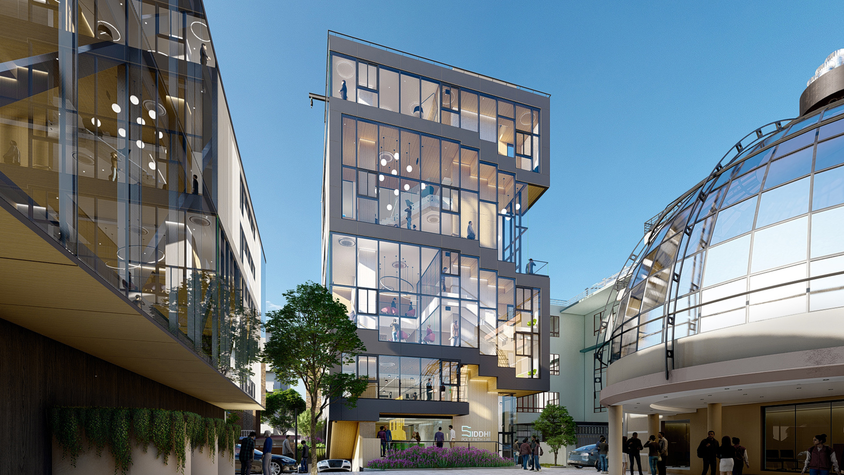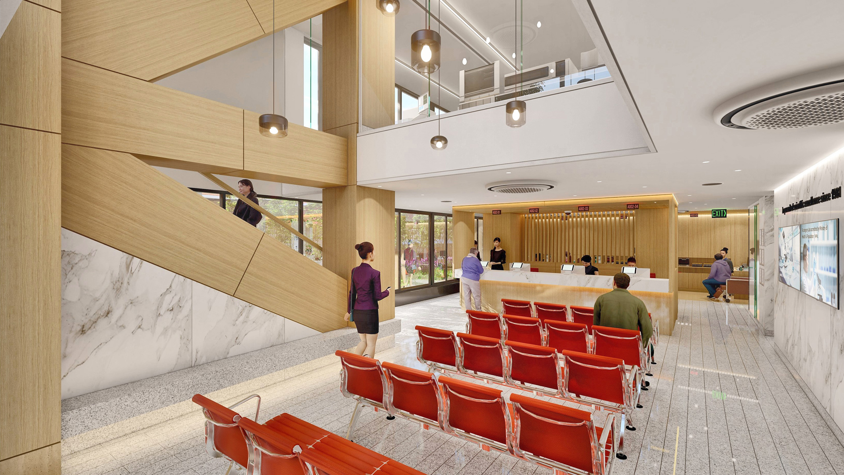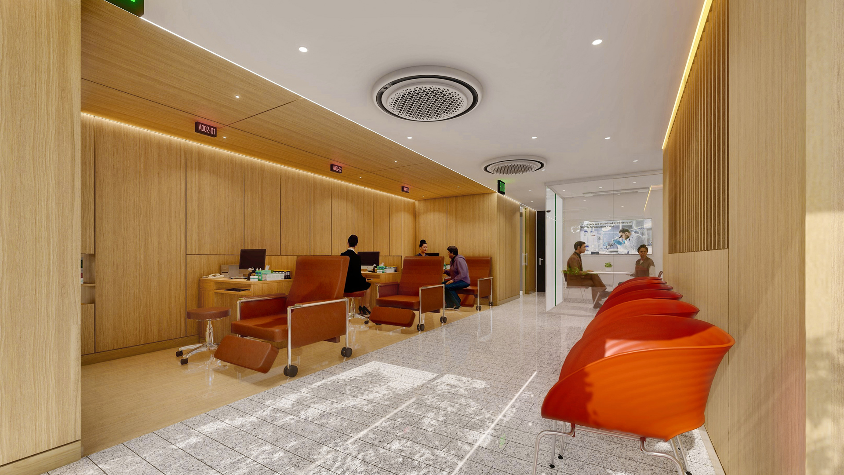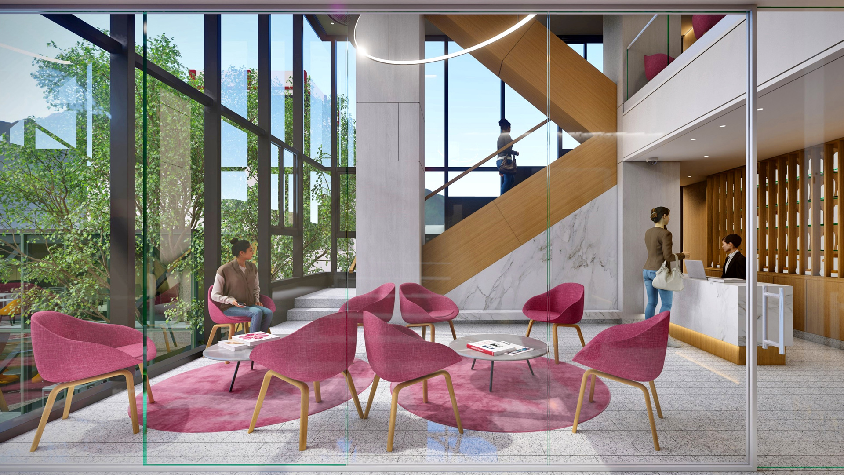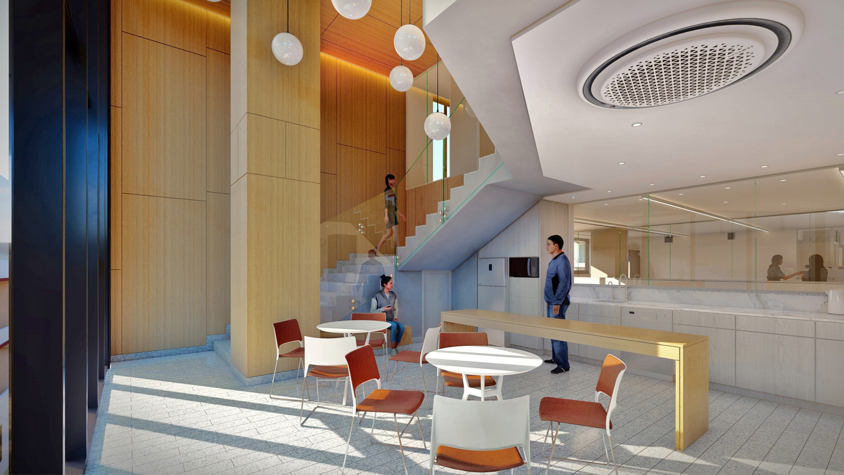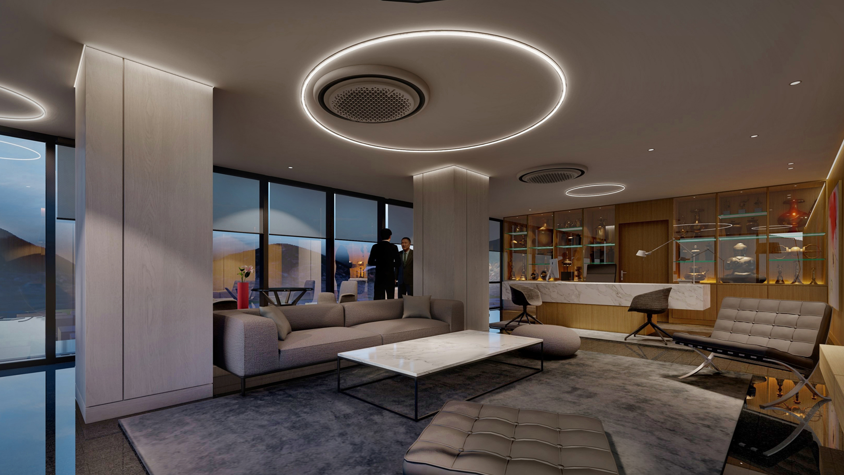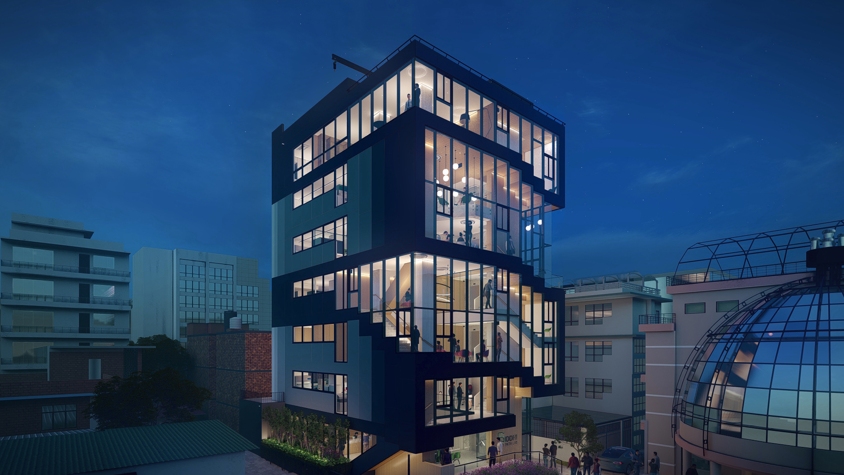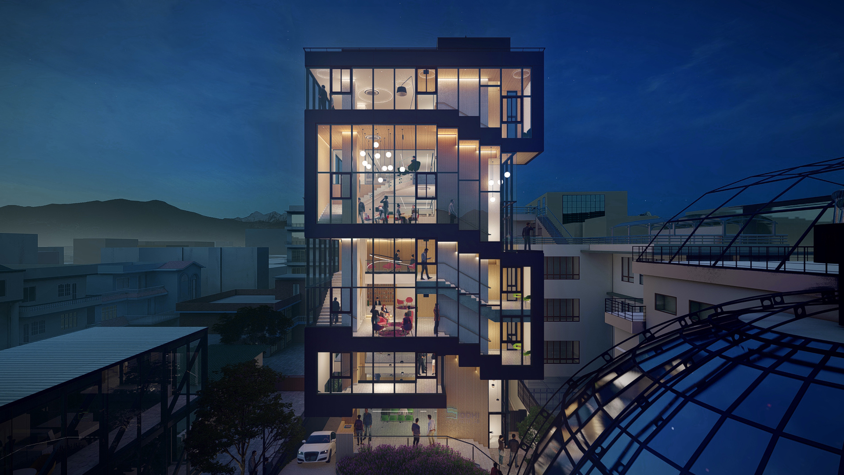2022 - Ongoing
Project Type: Healthcare | Geography: Nepal
Various programs of this polyclinic are vertically arranged to maximize the development potential of a small site. Each floor has two distinct parts: the front designated for common areas such as lobbies and break rooms, and the back providing private spaces such as clinic and lab spaces. The play of opaque and transparent building façade reflects this duality in the spatial configuration.
The building has been designed to promote a healthy lifestyle – cross ventilation, natural lighting, and walkable structure. While elevators being an important circulation component, the design of staircases takes precedence. Besides functioning as a natural “treadmill”, the main staircase here transcends into social and celebratory space, providing sense of individuality to various departments while bringing them together as one unit. An assembly of twisting and turning staircases playfully create different quality of spaces interspersed vertically, and when seen together looks like a big, “S” logo written on the façade giving the Polyclinic a distinct identity.
FACTS
Site Area: 3,358 SF
FAR: 3.5
Super Built-up: 19,610 SF
Superstructure: 16,480 SF
Substructure: 3,130 SF
Design Director: Kiran Mathema
Consultant Team: Ajaya Mathema, Dipesh Shrestha, Anu Maharjan, Bibek Shrestha, Parmila Maharjan, Sareena Manadhar, Shubhi Goyal, Anugya Pradhan, Yaju Tuladhar, Guddu Karna, Shital Maharjan
