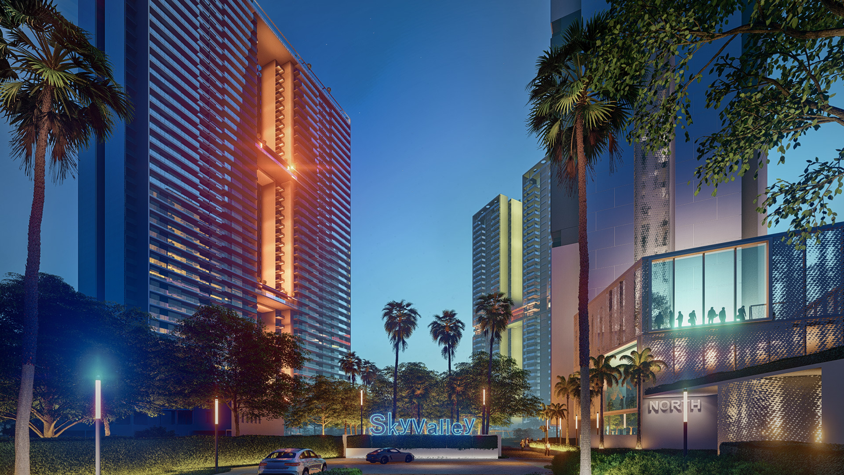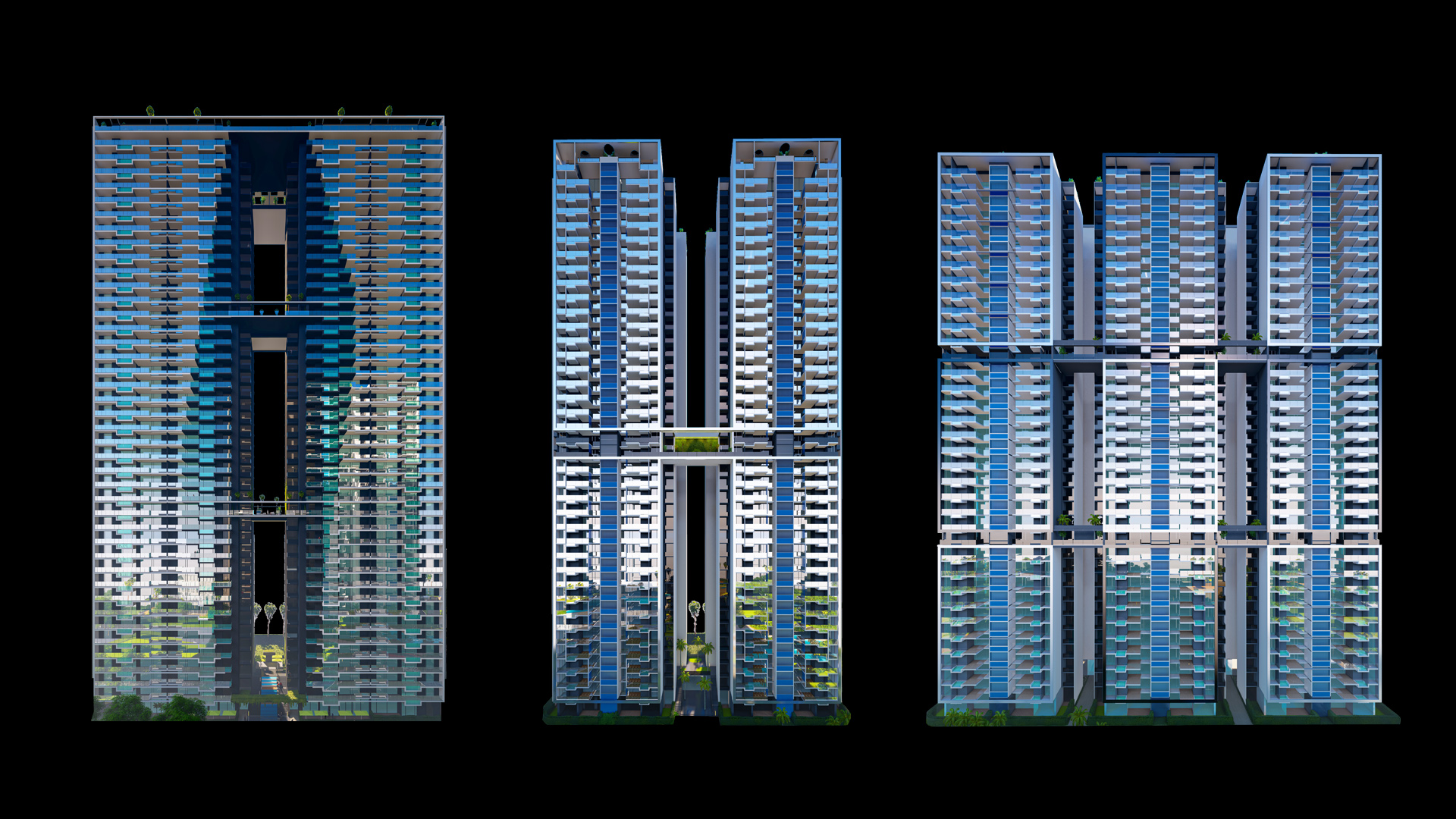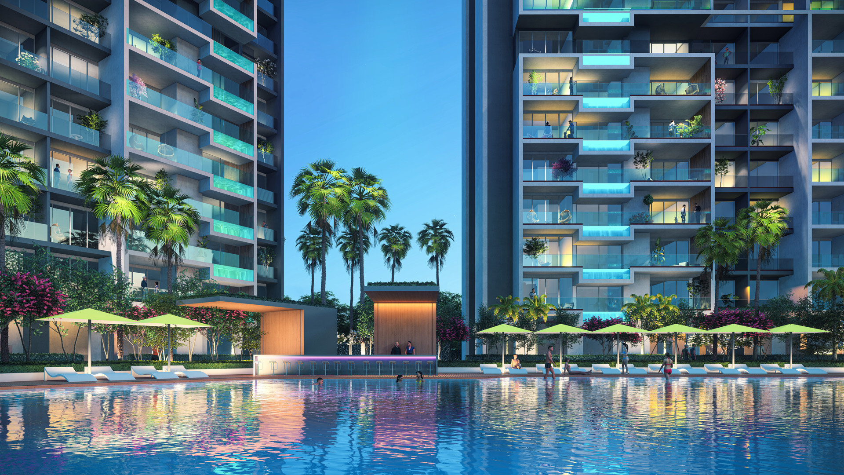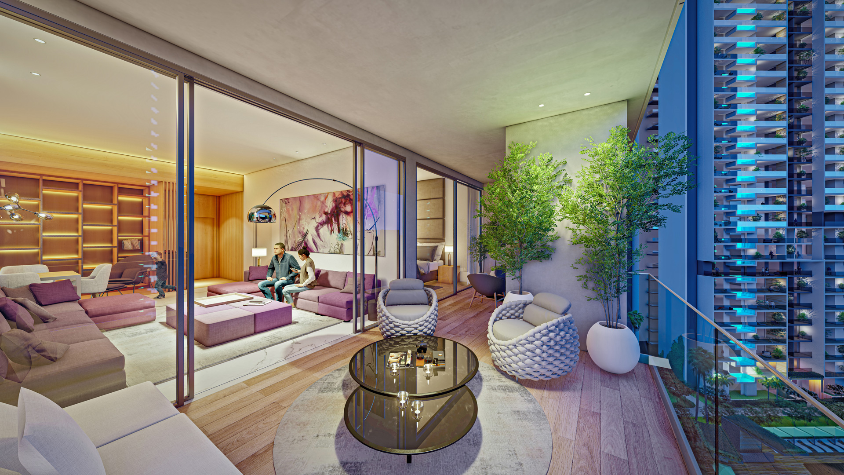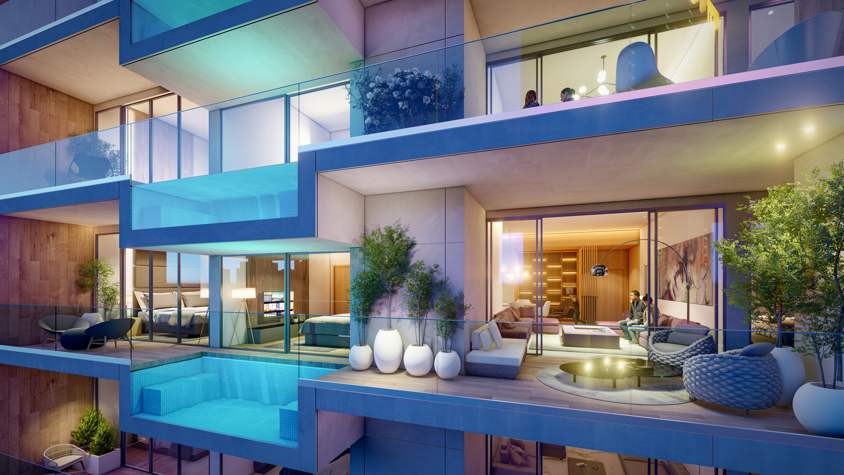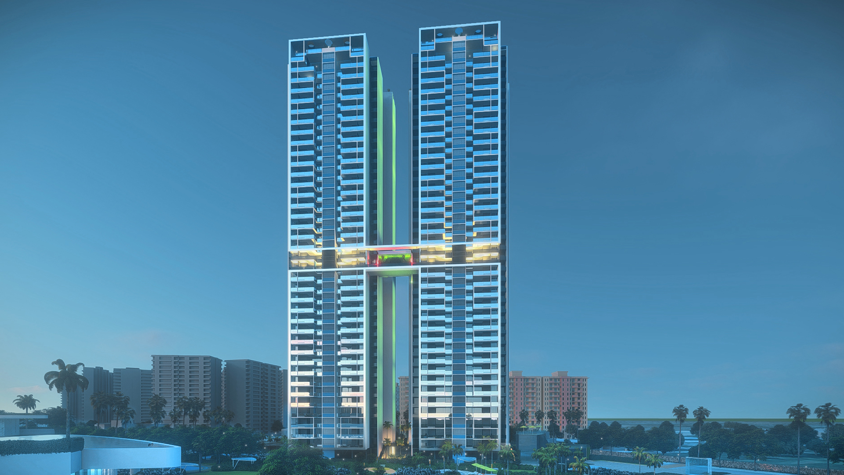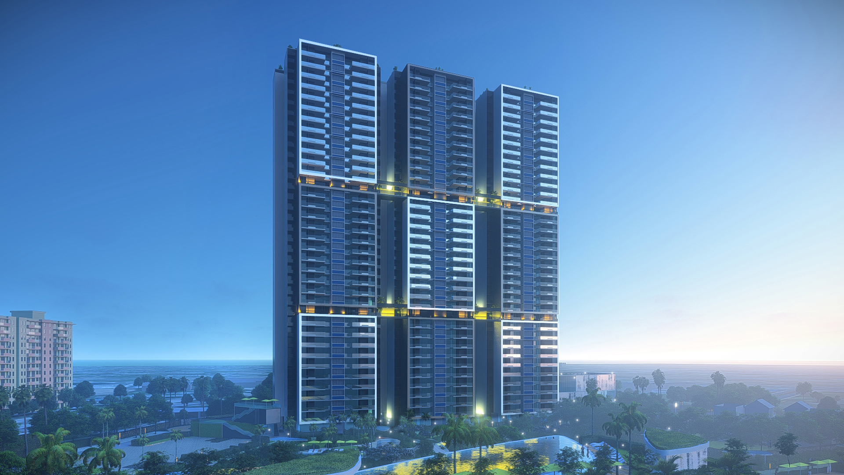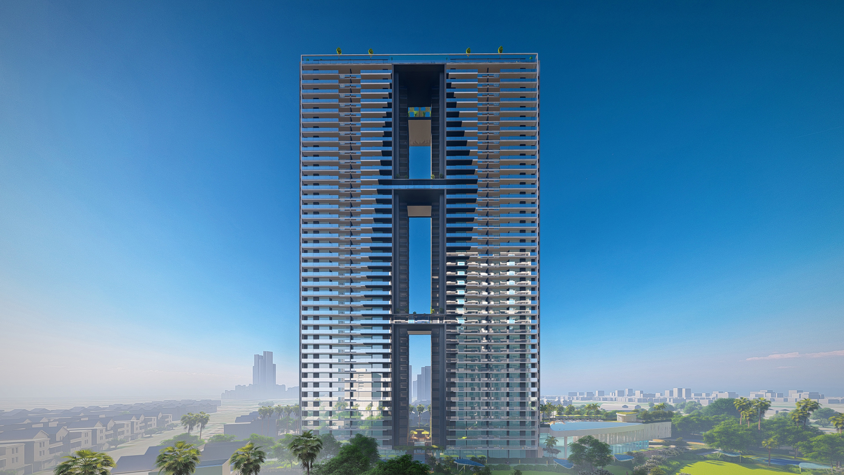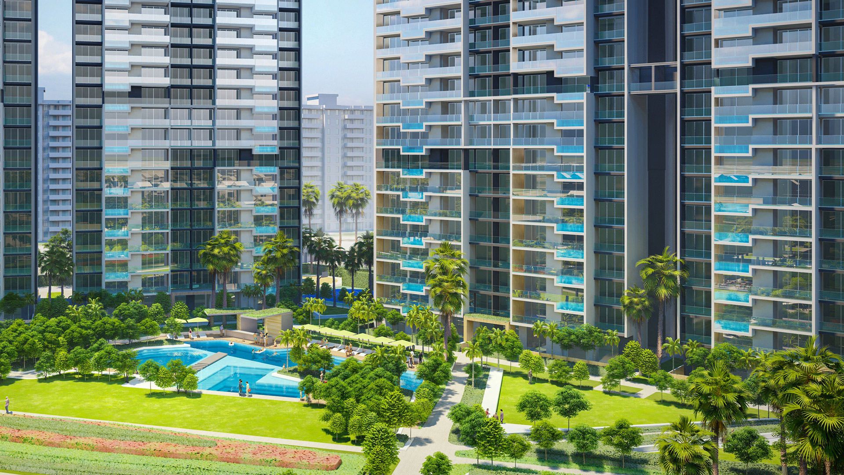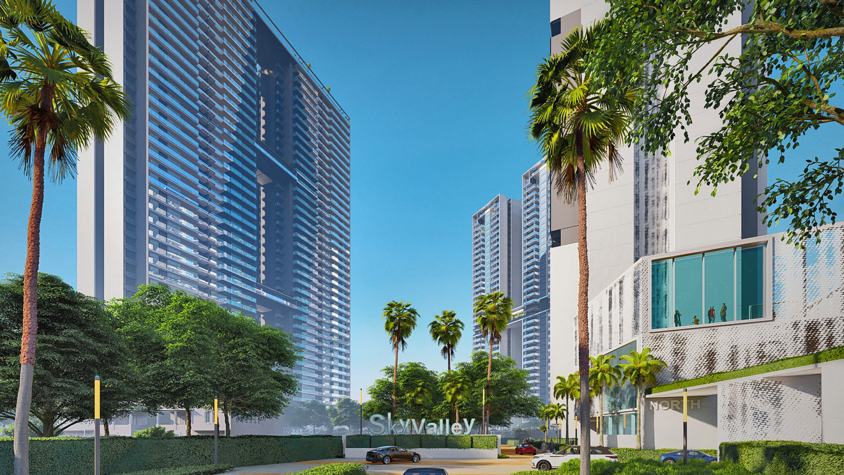2023 - Design
Project Type: Residential | Geography: India
Located in one the burgeoning urban precincts of the National Capital Region of India, the site falls under a newly enacted Transit Oriented Development Zone of Gurgaon. The Skyvalley name summarizes the design of one of the densest and tallest residential developments in the area where towers define a valley of central space that is larger than a football field. This space is the literal, social, and ecological heart of the community.
The open space design while addressing the local climate also integrates a myriad of outdoor activities from passive to active recreational venues under shaded environments created by the vegetation and tall buildings. Distribution of water features (usable and visual) is an integral part of landscape experience and source for evaporative cooling.
The cluster of 3 distinct high-rise structures overlooking the Valley is modulated from just from two tower types comprising of four different unit variations. Clustering over a thousand residential units into 3 discrete structures conserves the building footprint while providing opportunity for varying the floorplates to incorporate community spaces such as sky terraces, bridges, and podiums within the buildings itself. In other words, the units on higher floors also have immediate access to open space in contrast to typical conditions where community space is always on ground level. The community spaces are not limited to the ground floor. They are distributed vertically throughout the towers providing well-balanced access to a series of shaded open spaces highlighting the differentiating factor of this development.
Each residential unit is appointed with large spill-out balconies that comes with integrated dip-pool separating the living from bedrooms areas. The distinguishing factor here is the shaded outdoor lifestyle apt for the climate of the place.
FACTS
Site area: 10.65 Acre
FAR: 4.45
Ground Coverage: 40%
Built-up area: 2.9 Million SF
Unit counts: 1031 (3.5 to 4.5 BHK)
Design Director: Kiran Mathema
Consultant Team: Ajaya Mathema, Dipesh Shrestha, Bibek Shrestha, Stoj Shakya, Shital Maharjan, Sushant Bhaila, Vinod Singhi, Sudeshna Ganguly
