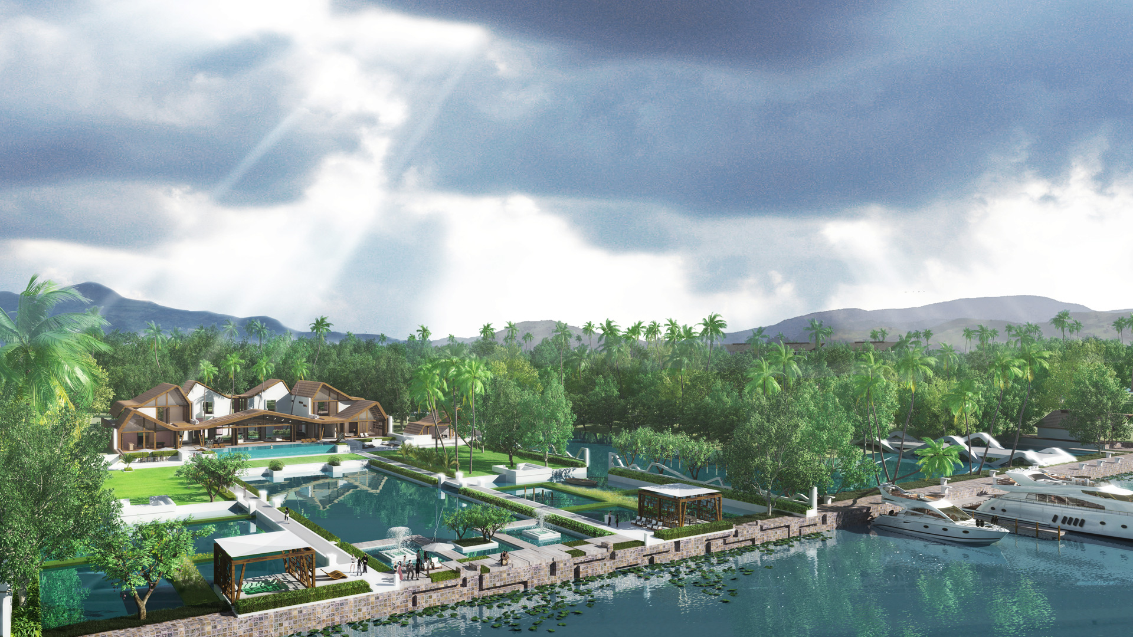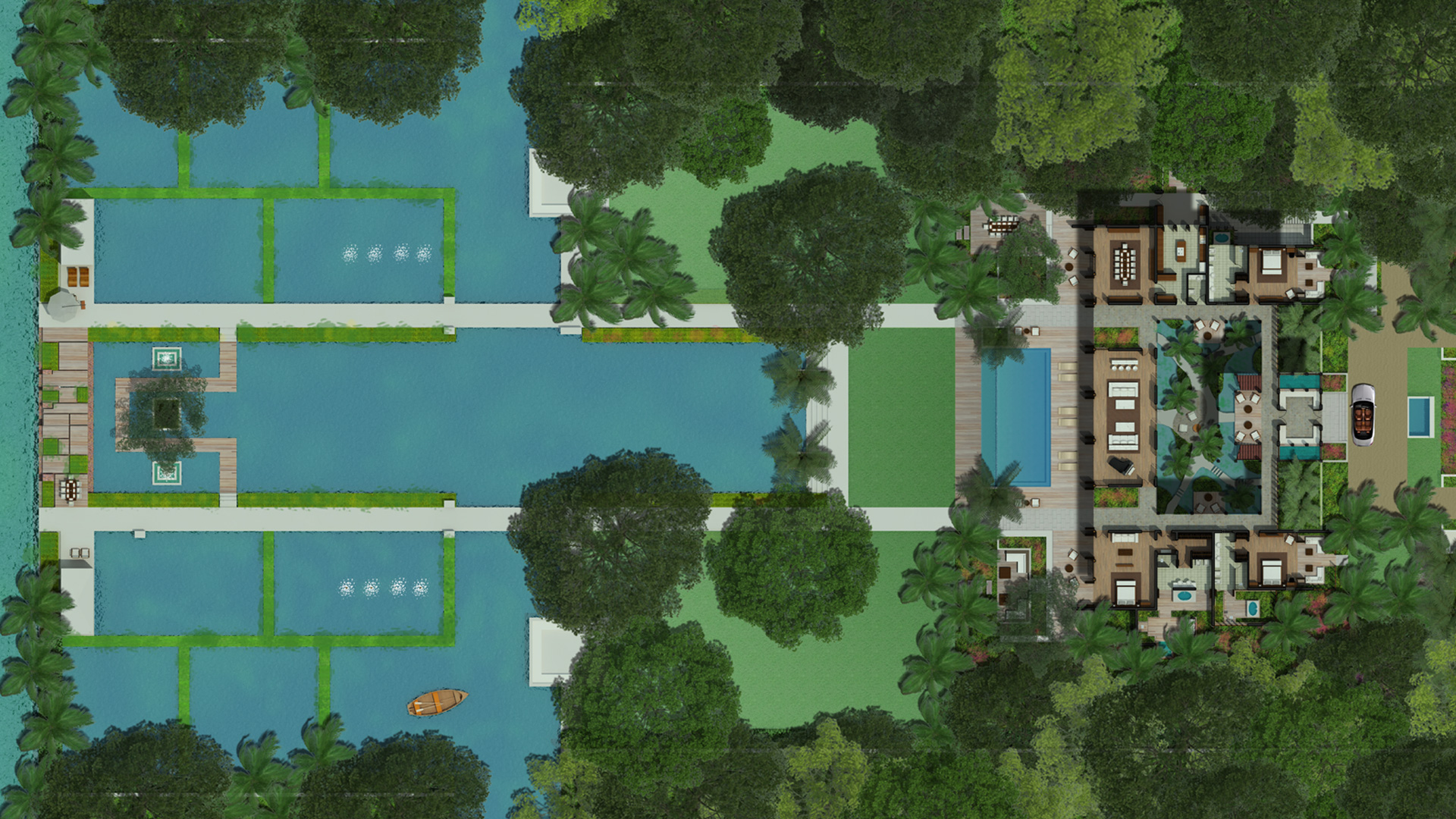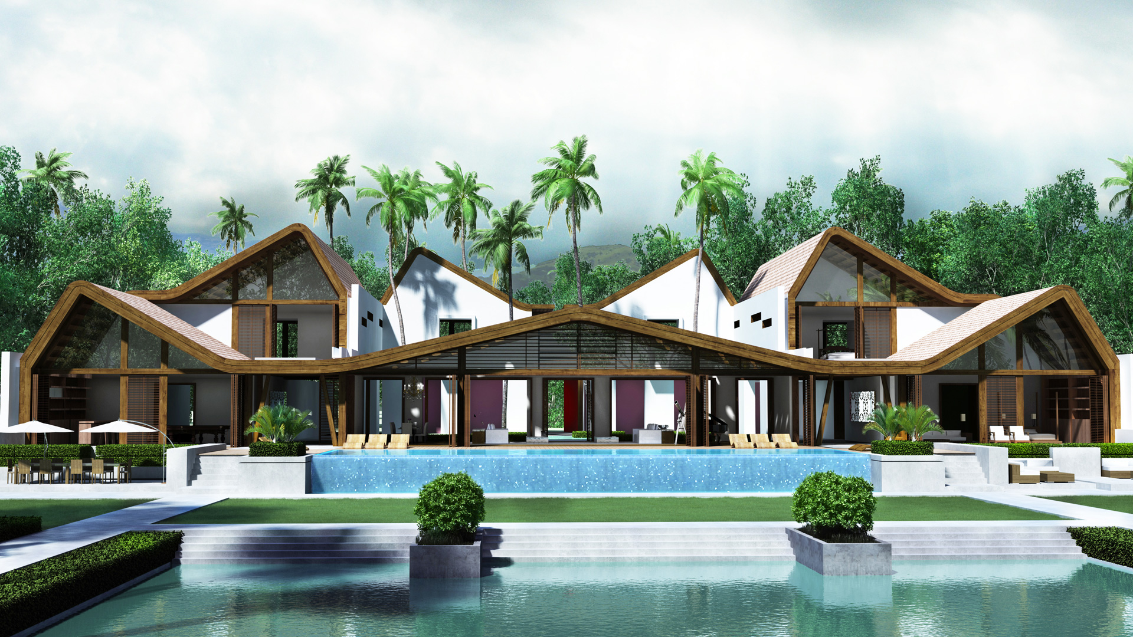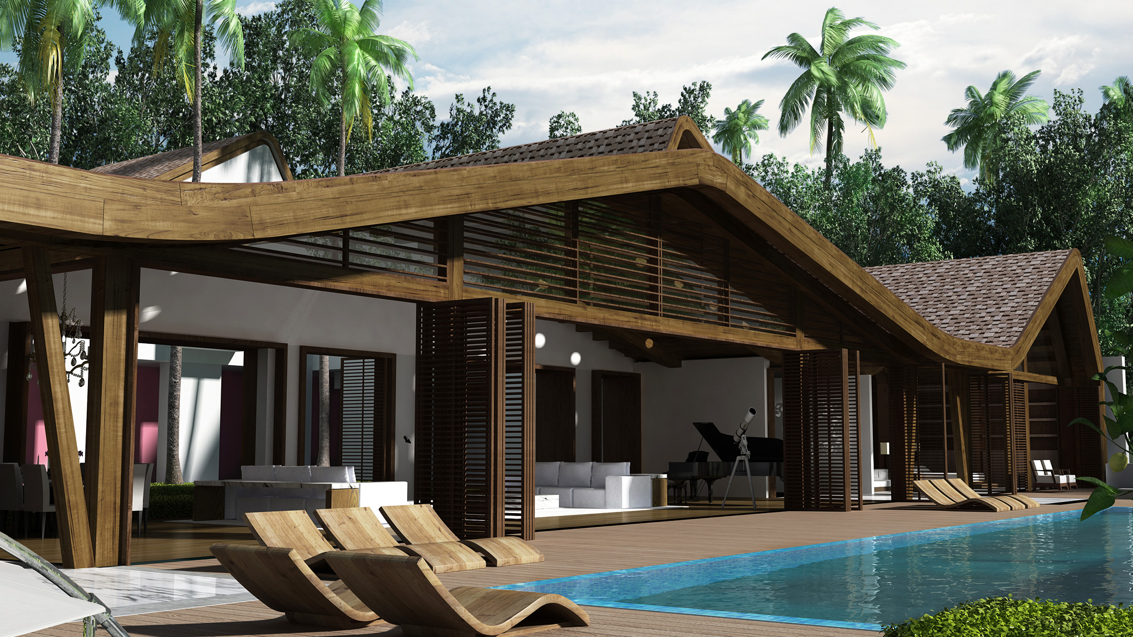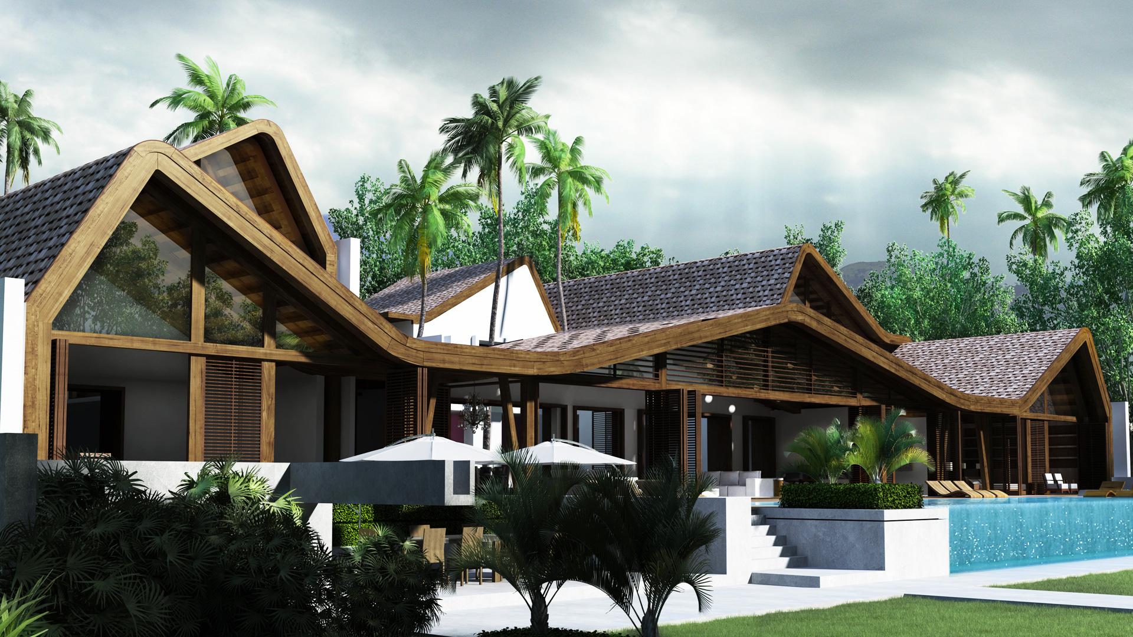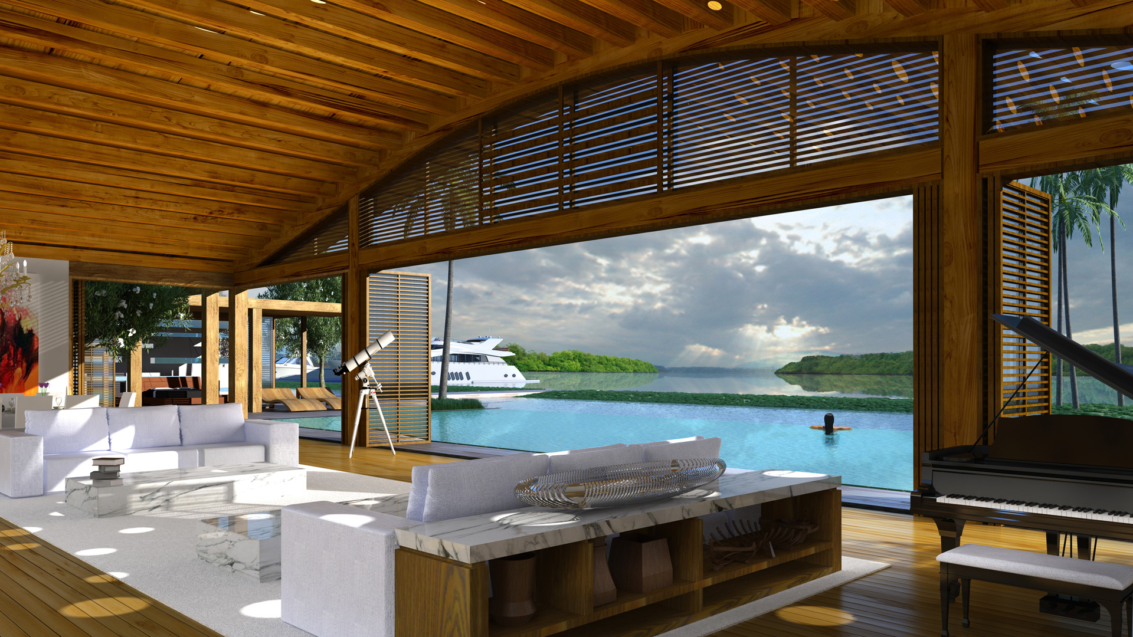2012 - Ongoing
Project Type: Residential | Geography: India
Located on an island at the branch of Mandovi River, the site commands a significant presence. Taking advantage of the local setback requirement, a rich tropical landscape is infused with waterways created from a combination of seasonal rain and river water.
A sprawling bungalow sits on a higher podium with its rooms organized around a central courtyard. The length of the building opens to the river and the prevailing wind direction. To maximize this exposure, most of the rooms are stacked in the same orientation. The east, west and north facades are made with solid masonry walls with few fenestrations necessary for cross-ventilation. In contrast, the south façade facing the river are transparent and operable to capture the views and summer breeze. Large overhangs and brie-soleil regulate the direct sunlight. The wave-like roof is the marque of the house. The undulating roof while becoming spill outs for upper level creates larger interior volumes for the primary spaces at ground level. The roof form naturally channels rainwater to the edges for storage and reuse.
The outer deck is a continuation of the interior rooms eventually culminating in an infinity pool. The deck area descends into an expansive lawn, followed by the waterpark, and finally the river – establishing a visual and physical link between land and water.
FACTS
Site area: 1.05 Acre
Super Built-up area: 10,750 SF
FAR: 0.05
FAR Area: 5000 SF
Design Director: Kiran Mathema
Project Team: Ari Daman, Junhao Jiang.
Consultant Team: Ajaya Mathema, Dipesh Shrestha, Vikash Thapa, Santosh Pradhan, Sabin Chakradhar.
