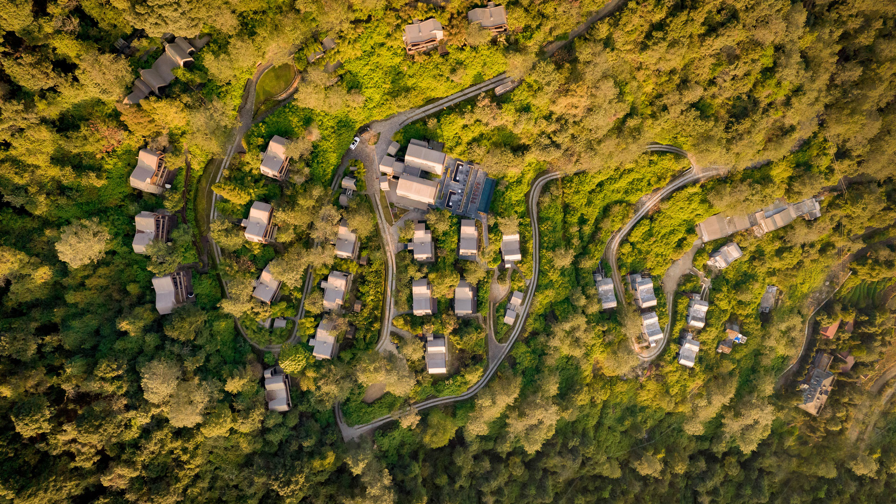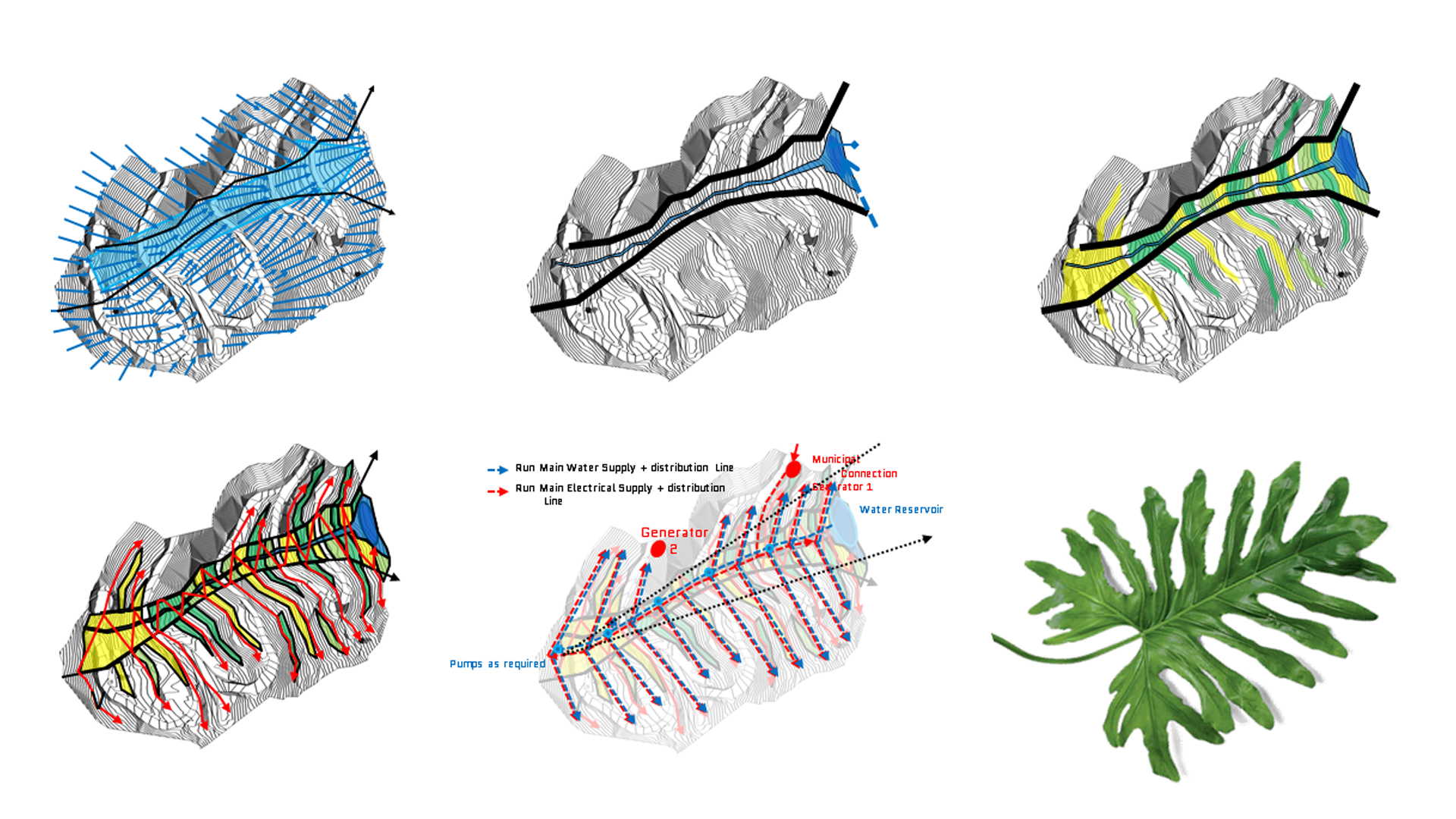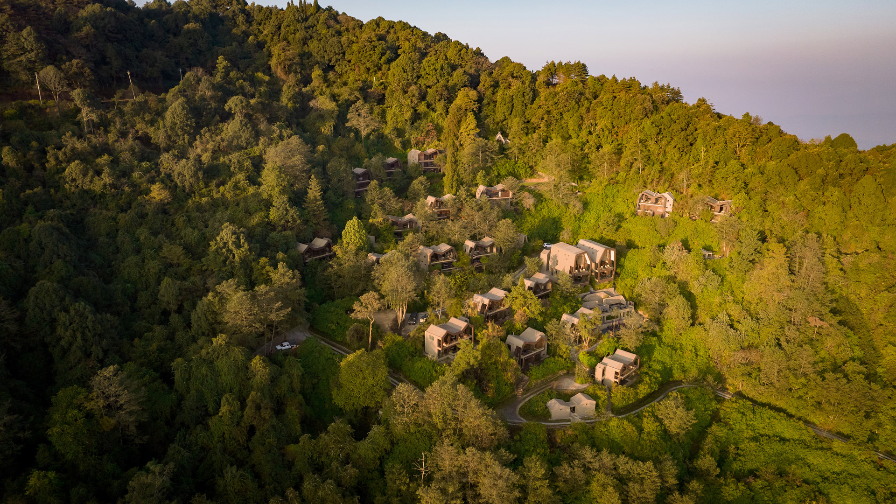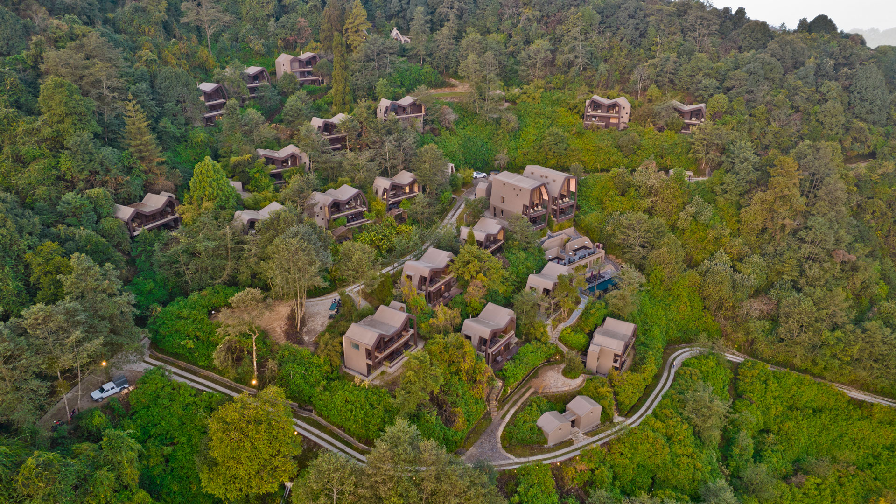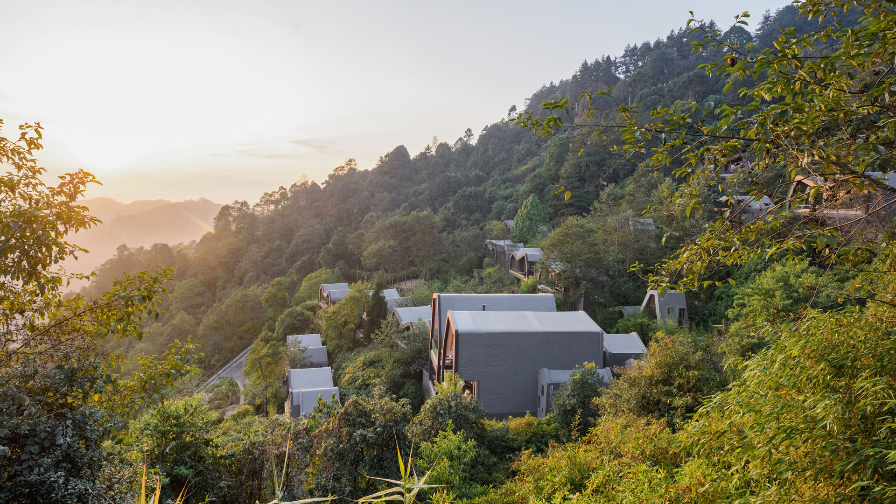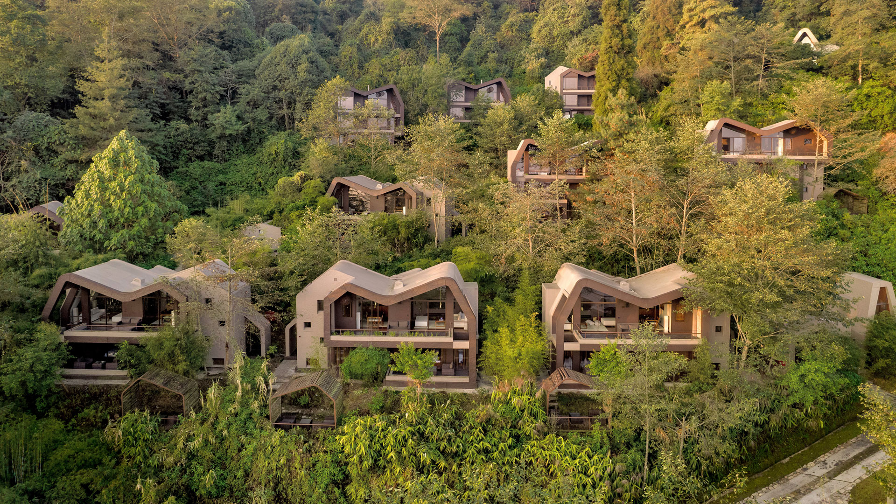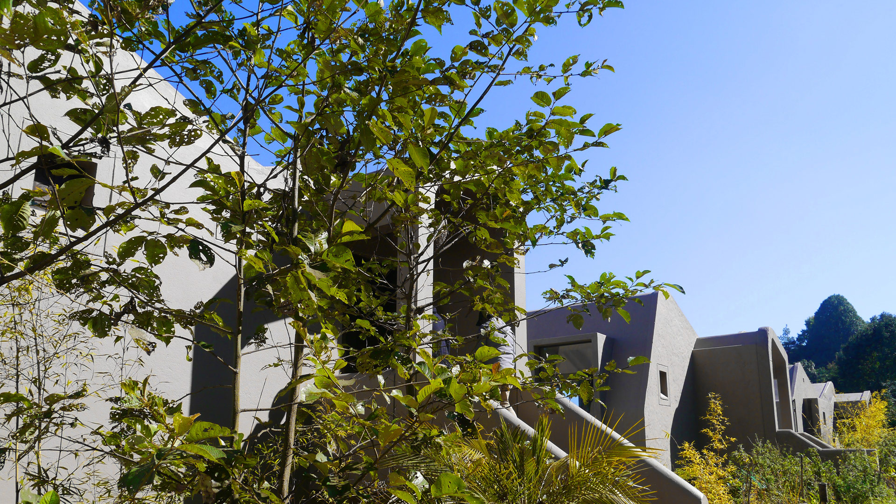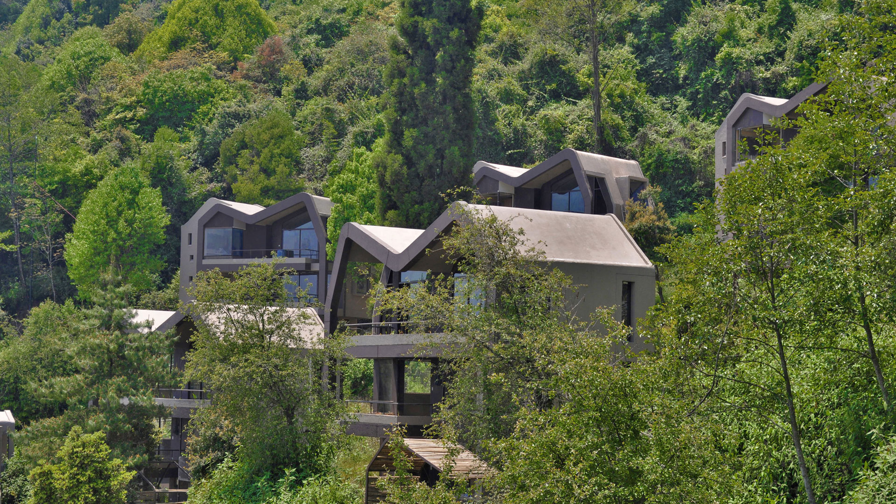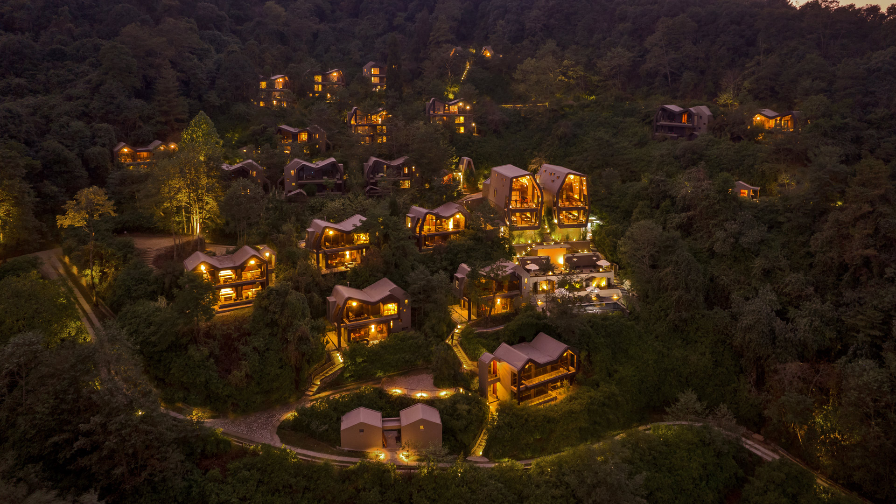2013 - Ongoing
Project Type: Hospitality, Residential | Geography: Nepal
Located on one of the highest hills of the Valley, the site commands a magnificent view of the Himalayan range. As a part of a bigger hospitality development, the Leaf includes 20 branded villas that will be managed by an international operator. Concealed within a dense forest, the arrangements of buildings are placed strategically to reduce environmental impacts while maximizing the views, privacy and sunlight. The main drive meanders through the site, providing access to individual buildings and finally culminating at the clubhouse located at the highest point. The central landscape area in the middle channels the rain water towards the stormwater pond (at the bottom of the bigger site) and then subsequently filtered for re-use.
Responding to the environmental sensitivity of the site, the footprint of villas is minimized by stacking floor areas vertically. The narrow building footprint also maximizes daylighting and cross-ventilation during summer, and optimizes solar exposure during winter – all aiding in the reduction of energy consumption. The finishes and fittings are derived from local materials and craftsmanship, making the development intrinsic to the local climate, economy and ecology.
Design Director: Kiran Mathema
Consultant Team: Ajaya Mathema, Dipesh Shrestha, Bipin Niraula, Parmila Maharjan, Umesh Agrawal, Ram Shah, Mnaohar Raj Bhandhari, Santosh Prashan, Himal Pun, Sabin Chkradhar, Niranjan Bharati, Tj Grundl-Hong.
FACTS
Land Area: 7.7 Acre (338,570 SF)
Super Built-up: 1,12,235 GSF
Number of Villas: 36
Villa size: 1582 SF to 2391 SF
Number of Rooms/Keys: 55
Spa: 8,160 SF
F&B: 12,430 SF
Back of House: 4,840 SF
Green space: 74,792 SF
Walkways and streets: 48,676 SF [10.37% of land area]
