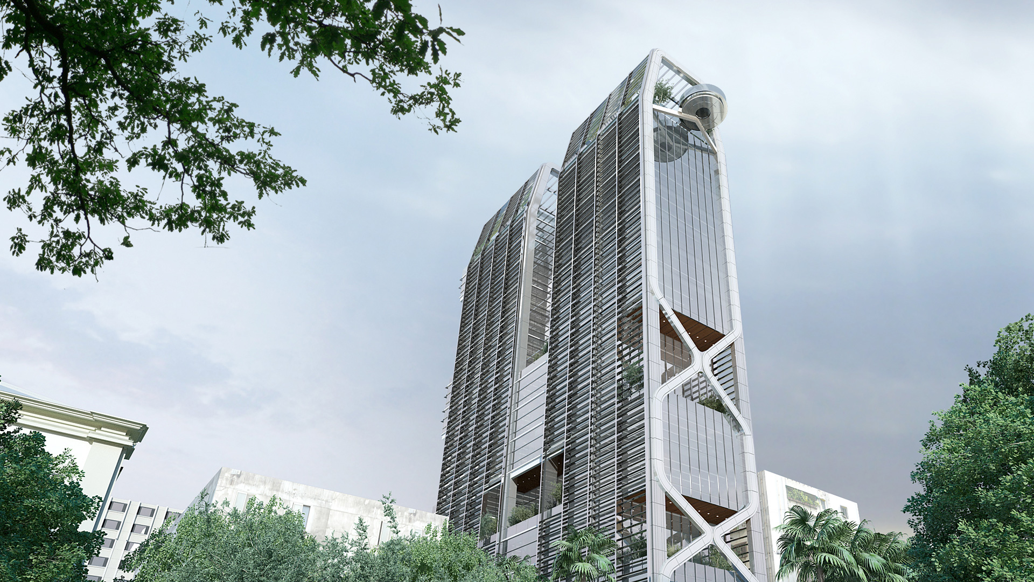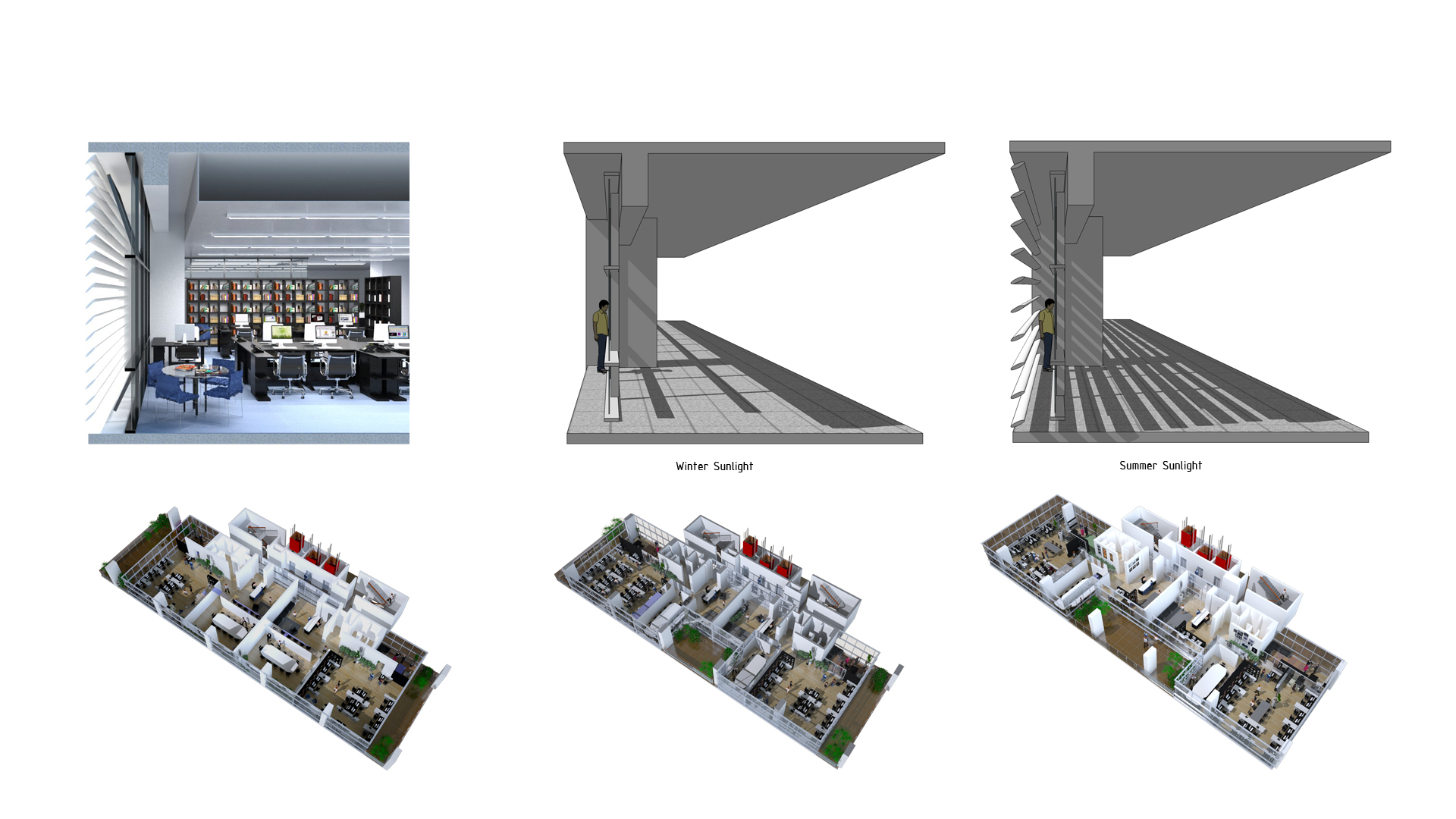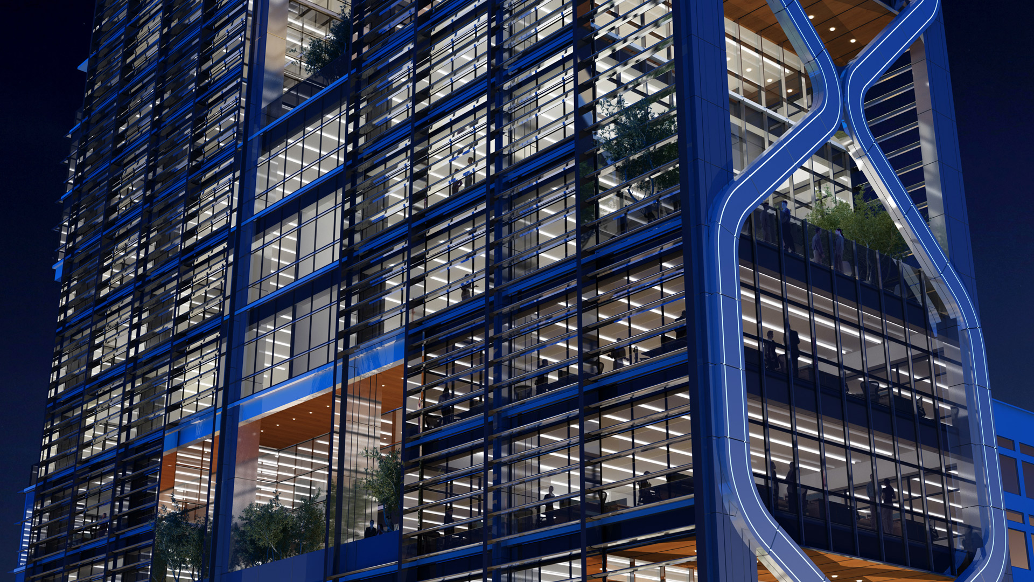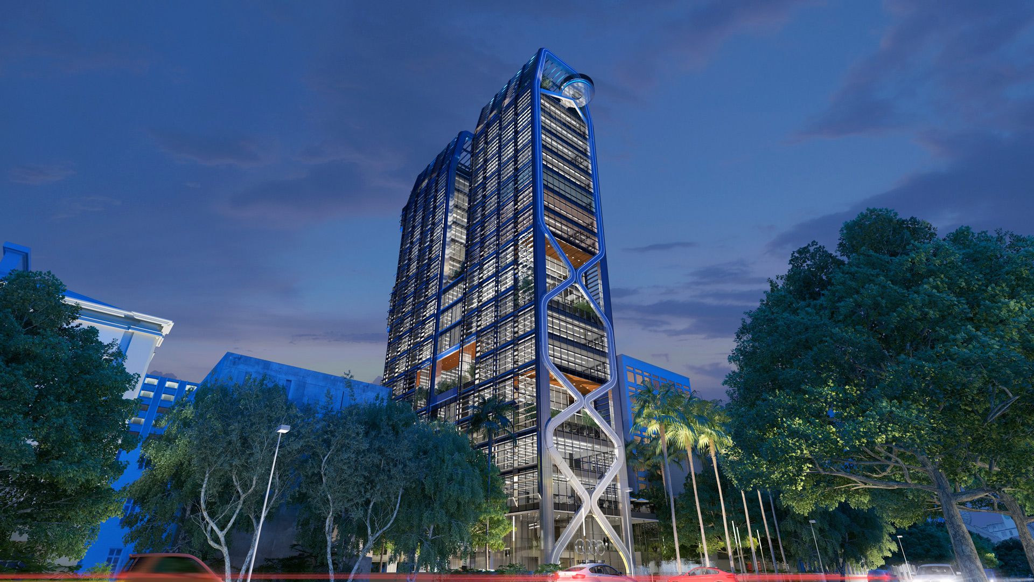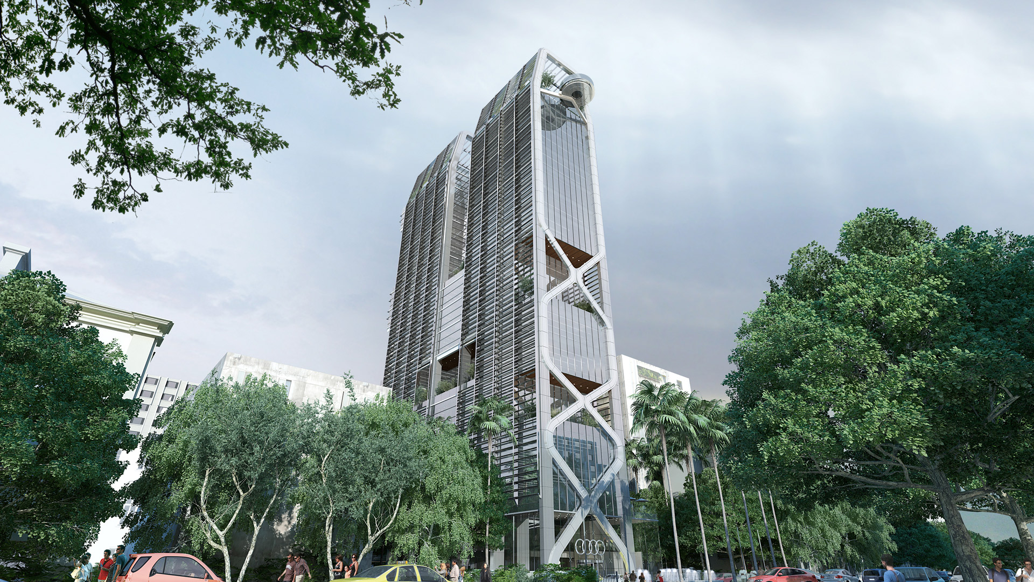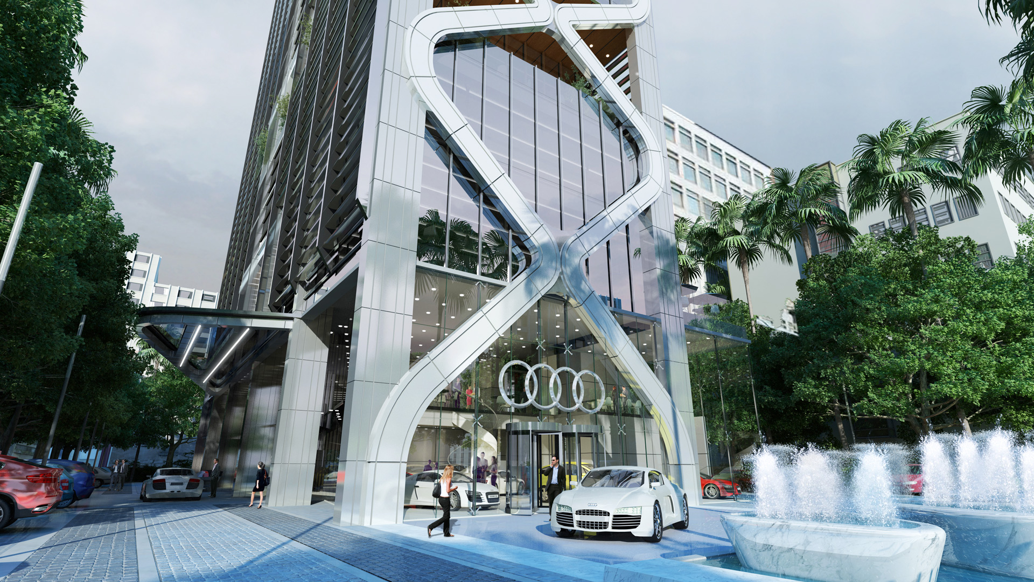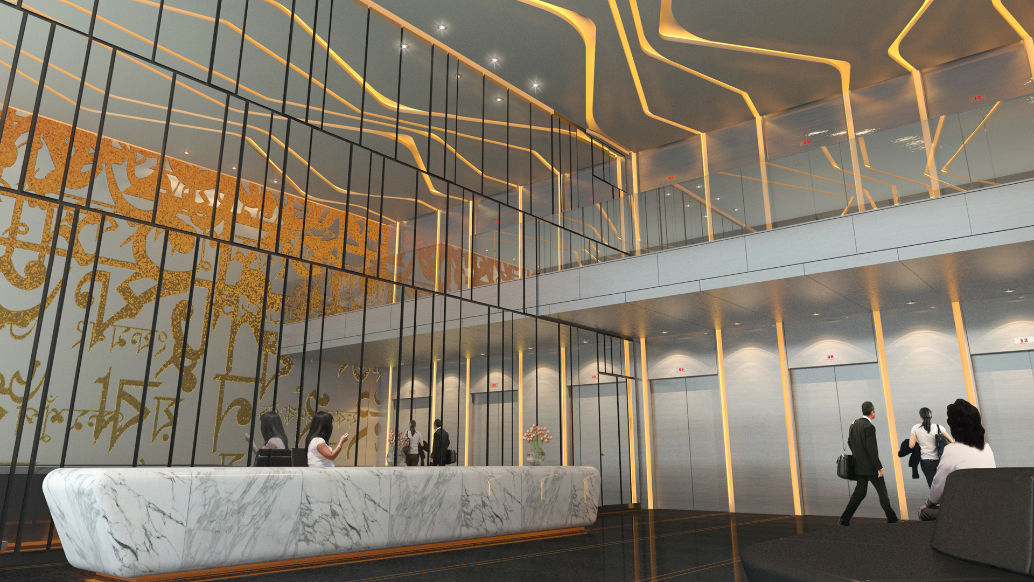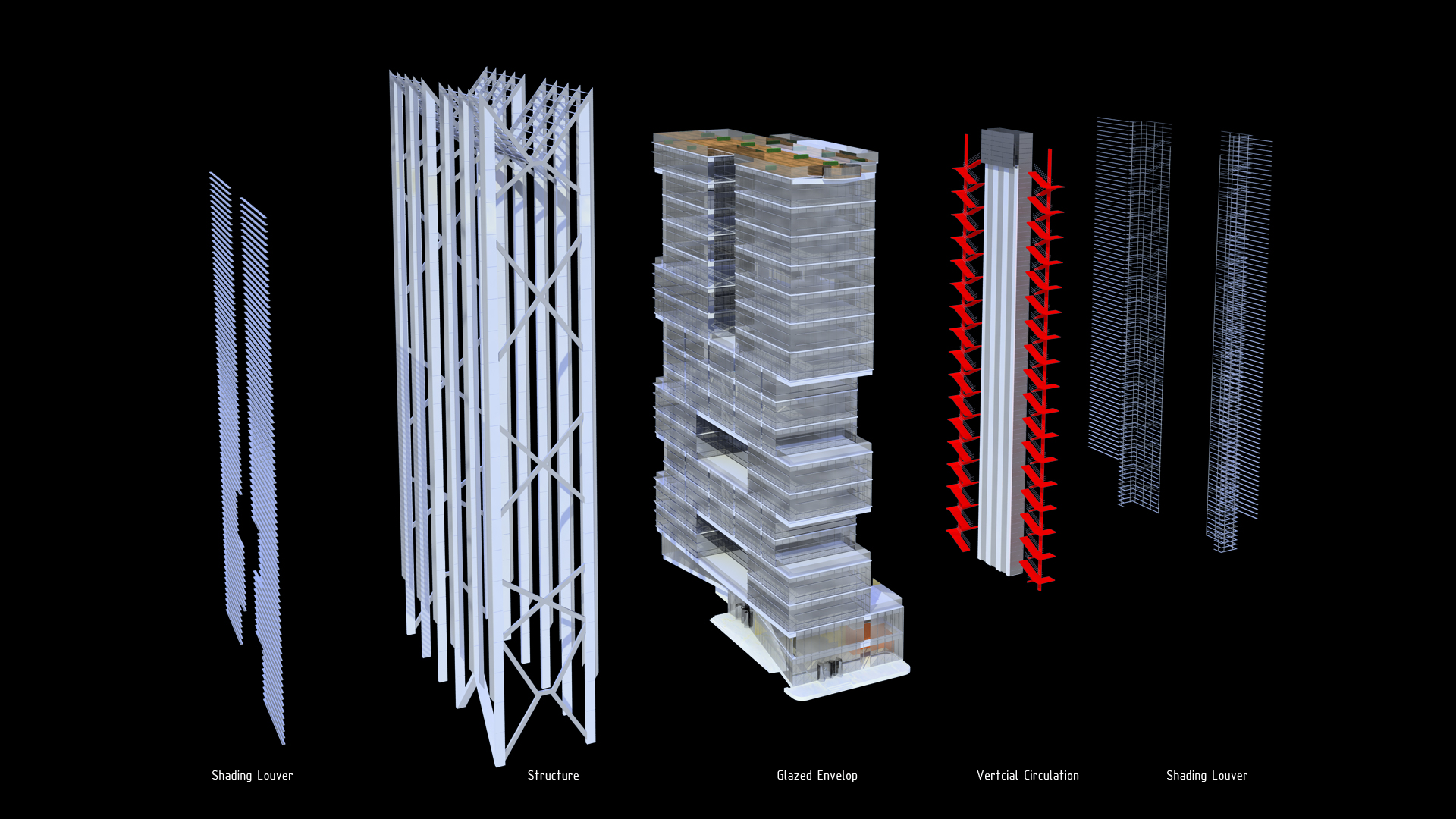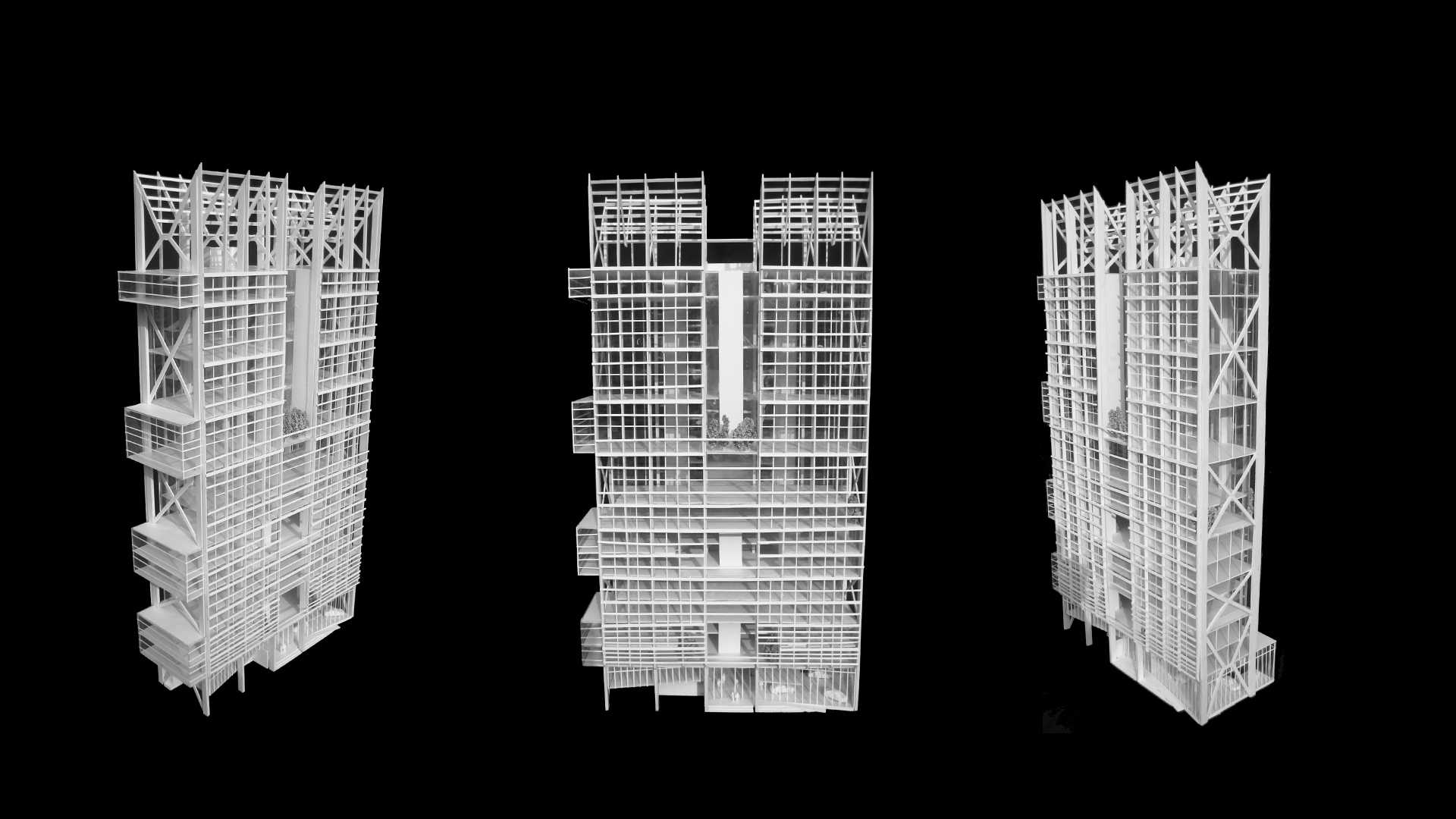2011 - Ongoing
Project Type: Commercial | Geography: India
Located in the one of the premier streets, the site serves as a gateway to Kolkata’s downtown while approaching from the airport. The building form is a true expression of local regulations as much as it is a response to seismic requirements and the local climate. Designed as state-of-the-art office complex, the floor plates are column-free with optimized day-lighting achieved by the use of full-height glazing system. To minimize the heat gain, the east and west facades are screened with brise-soleil and the vertical core is strategically located facing west. The core is designed to serve as structural stiffener that supports the column-free floor plates. Structural cross-bracings are integrated at the levels with double-height floors to counter the lateral loads during seismic activities and windy conditions.
The vertical mass of the building is scaled-down by introducing sky terraces interspersed throughout the height. The roof top is designated as a sky bar area, making it the highest public space in the City. This public space is shaded by a structural trellis to make it more useable during summer and windy conditions. The trellis also acts as a symbolic crown, making a mark on Kolkata’s skyline.
In contrast, the base of the building incorporates retail functions spilling out onto the street, making the building integral part of local streetscape – all amplified with landscaped driveway and civic water works.
FACTS
Ground coverage: 7,934
Super Built-up: 112,241 SF
Number of floors: 14
Design Director: Kiran Mathema
Consultant Team: Ajaya Mathema, Dipesh Shrestha, Vikash Thapa, Santosh Pradhan, Himal Pun, Sachit Manadhar.
