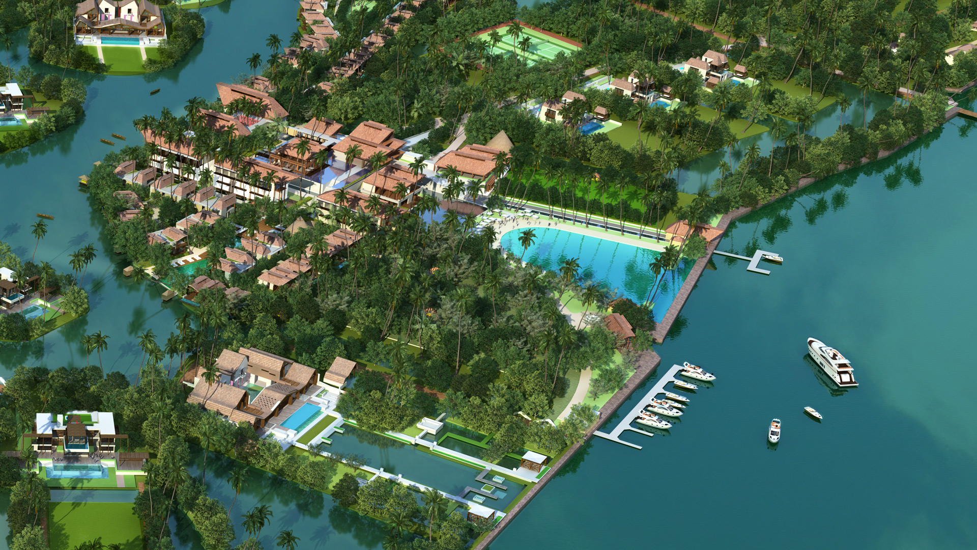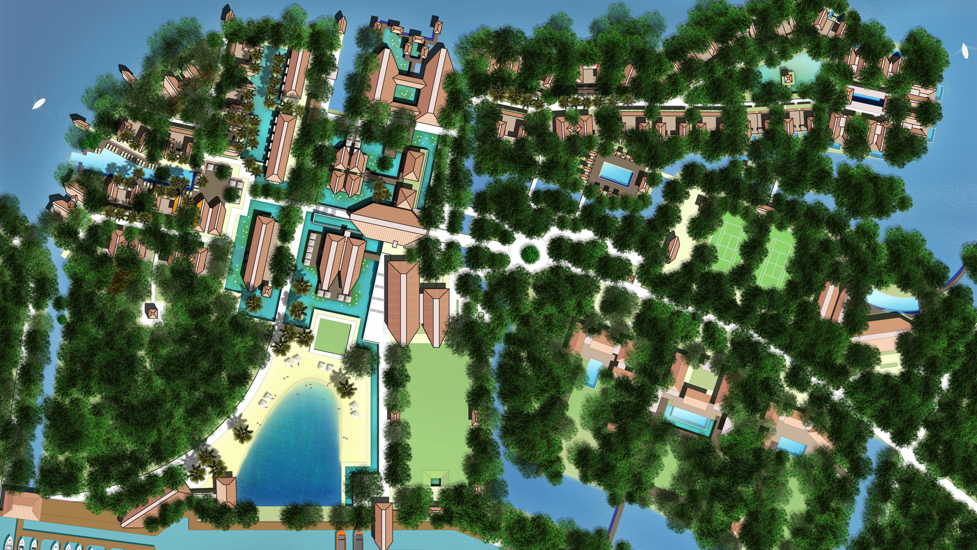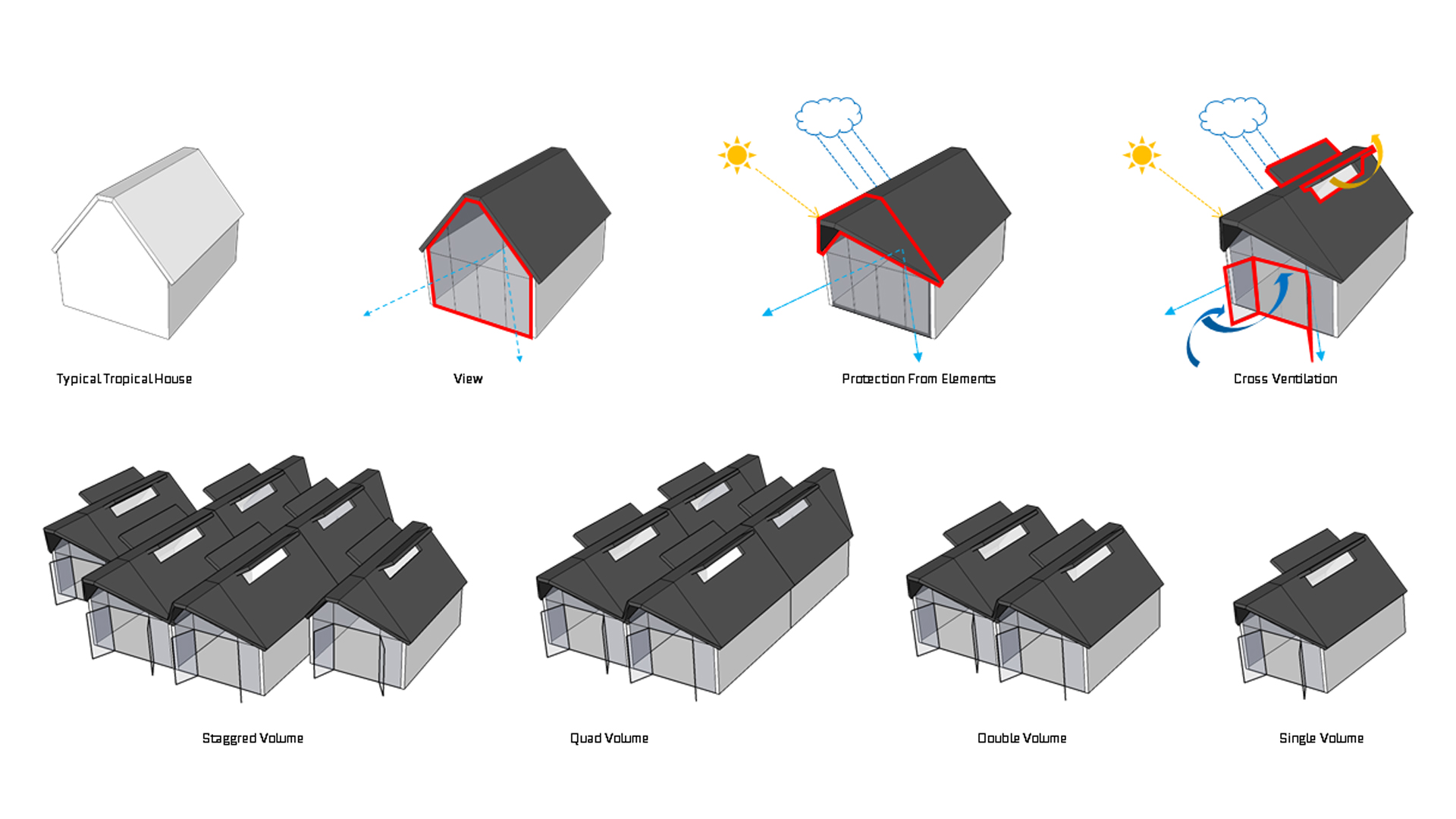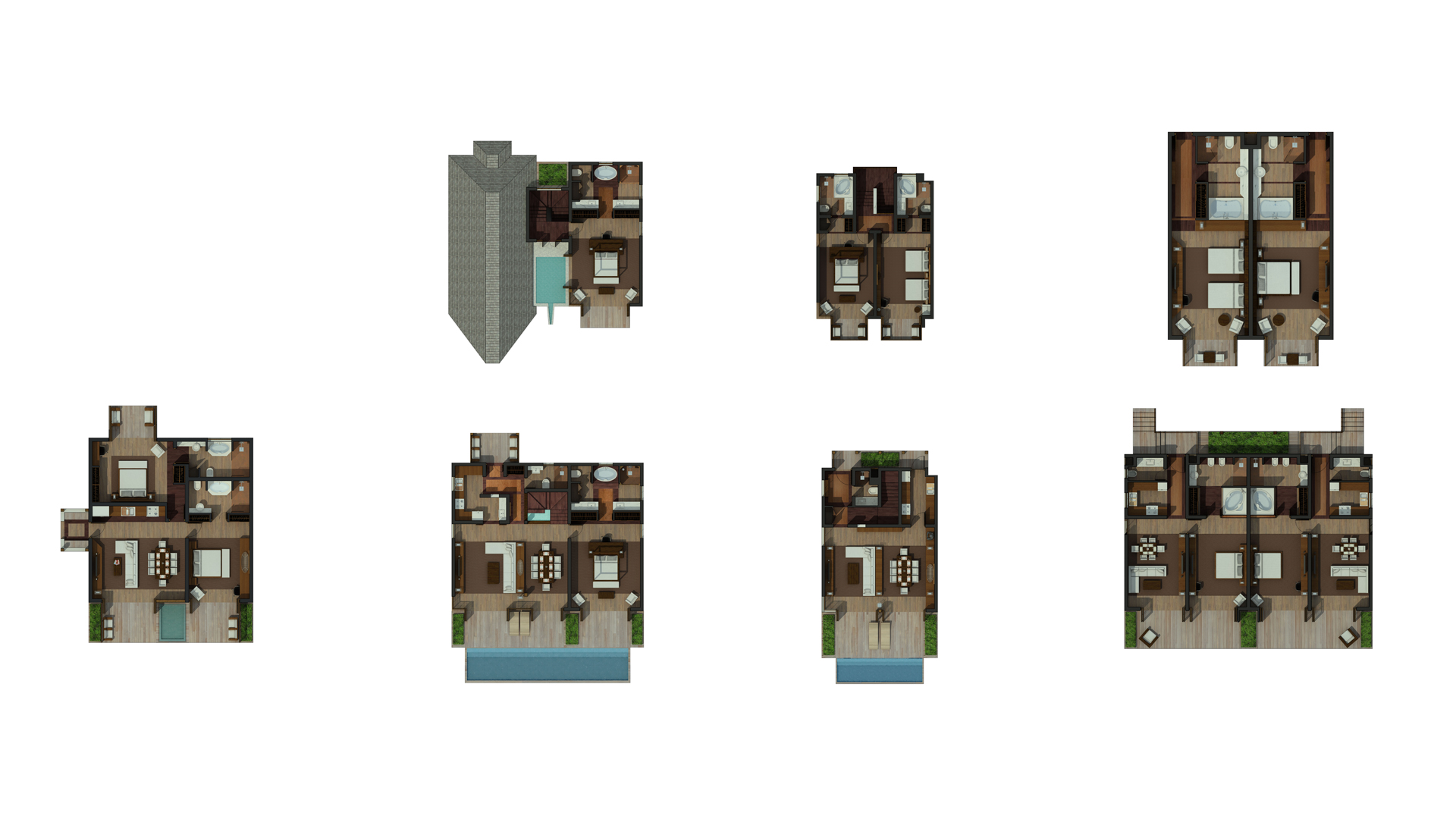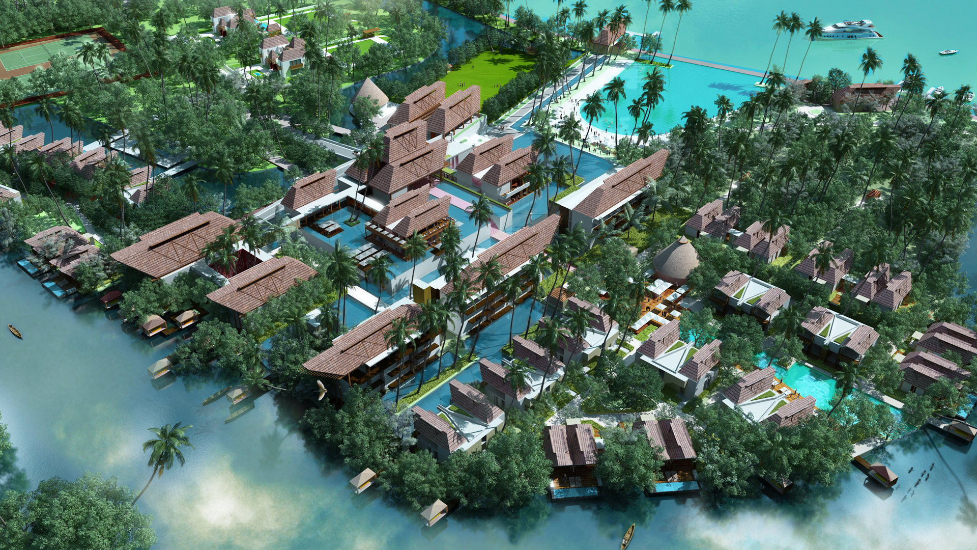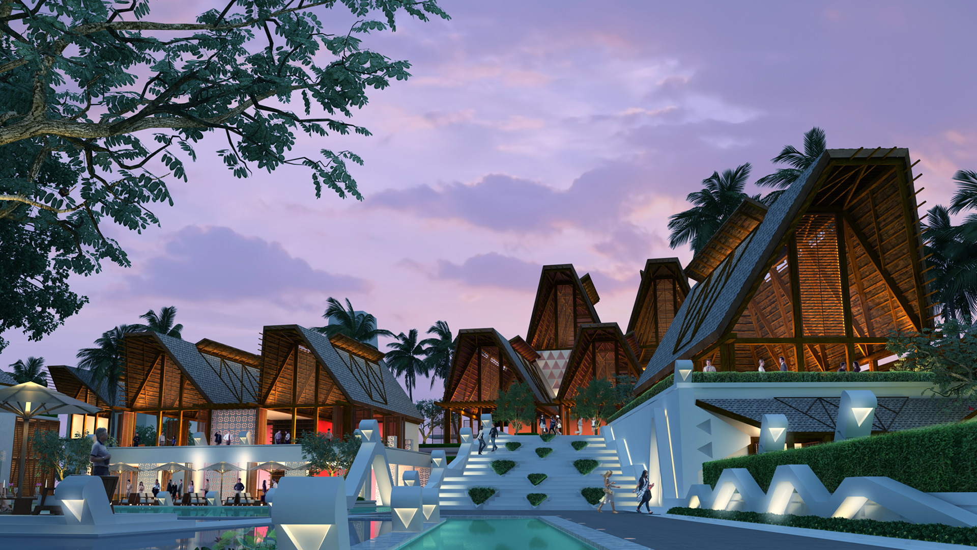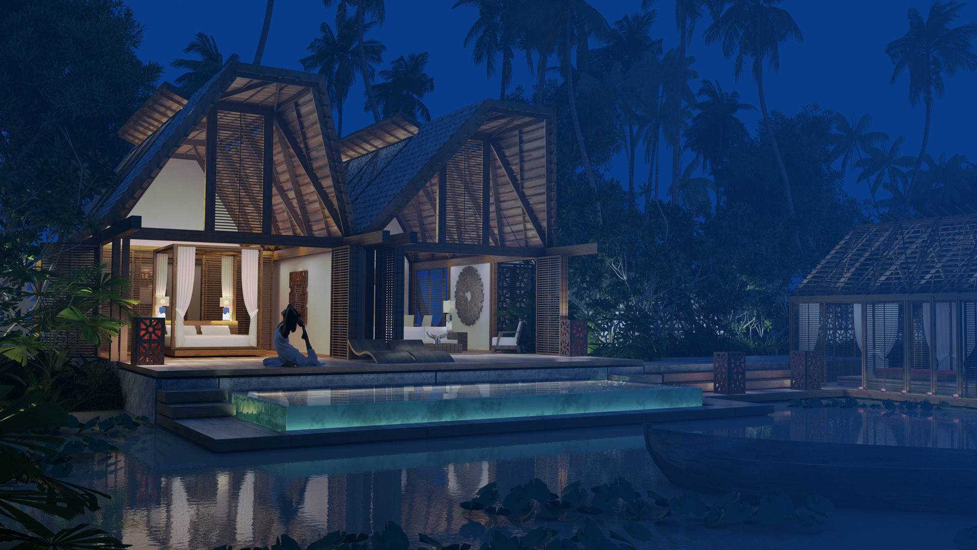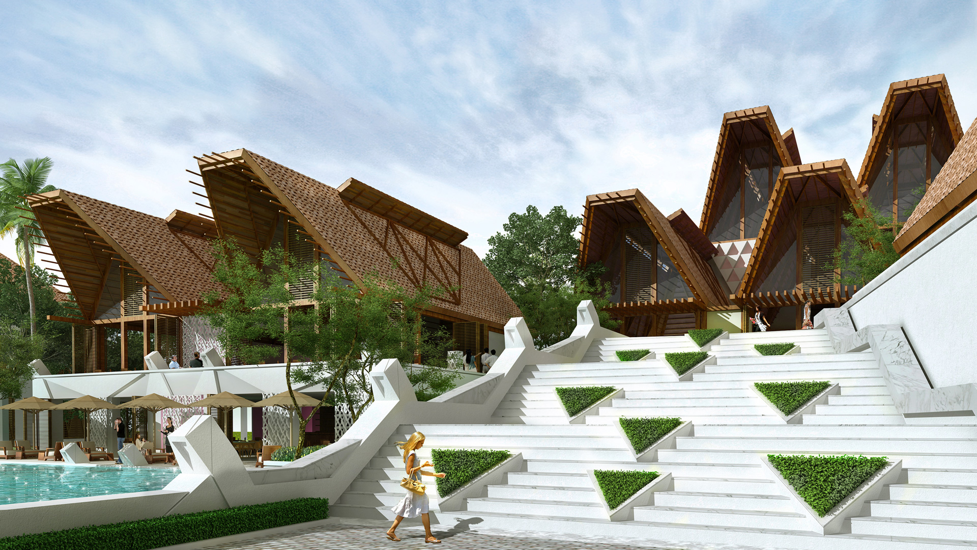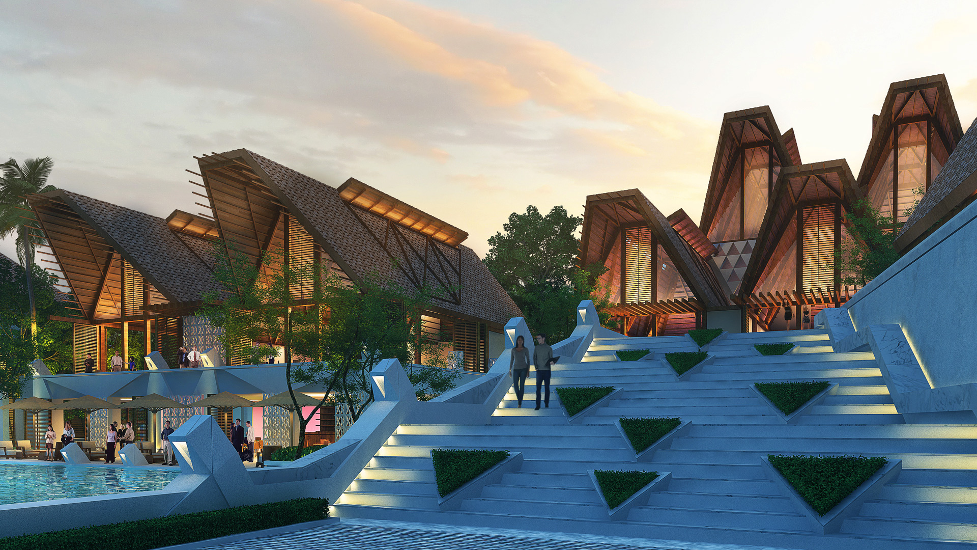2012 - Ongoing
Project Type: Hospitality | Geography: India
A 22,366 SM resort is situated on an island surrounded by estuary system. The resort is developed as ‘an island within the larger Island’ – a destination where luxury and nature intersect. Waterways surround the complex on all sides; the intricate backwater experience organizes the resort into three major zones. The core with standard rooms is located in the center while suites and villas are positioned on the east and west – giving them privacy, views and cross-ventilation.
The undulating roof form is both the visual and environmental symbol of the resort – a marque that has been developed to respond to the climatic conditions. Eaves of the roof face the east and west to block the harsher sunlight. The ridge spanning north-south extends out to become a large canopy – protecting transparent and operable facades from the southern sun and torrential rain. At the roof apex, two extended dormer windows diffuse the hot air outside. This roof profile is repeated over different room sizes – giving rise to a uniquely roofline hovering above the tropical vegetation.
In contrast to the lighter and airy roofs, the bases of the buildings are heavier and opaque – constructed with a reinforced concrete structure and laterite infill (local material found in abundance). Most of the services and back-house facilities are concealed inside the bases – creating a design that is rooted in vernacular architecture.
FACTS
Site Area: 8.43 Acre
Resort Super Built-up area: 170,640 SF
Water frontage: 4436 FT [1352 M]
Number of keys: 182
Spa and Health club: 20,000 SF
F&B: 18,000 SF
Design Director: Kiran Mathema
Project Team: Ari Daman, Rohit CN Kashyap, Nicole Hammond, Aron Minson
Consultant Team: Ajaya Mathema, Dipesh Shrestha, Vikash Thapa, Santosh Pradhan, Himal Pun, Sabin Chakradhar, Niranjan Bharati
