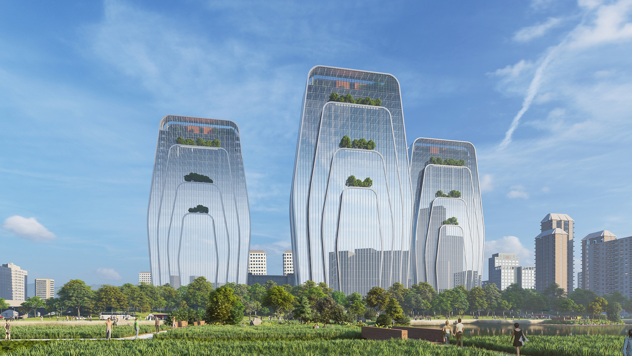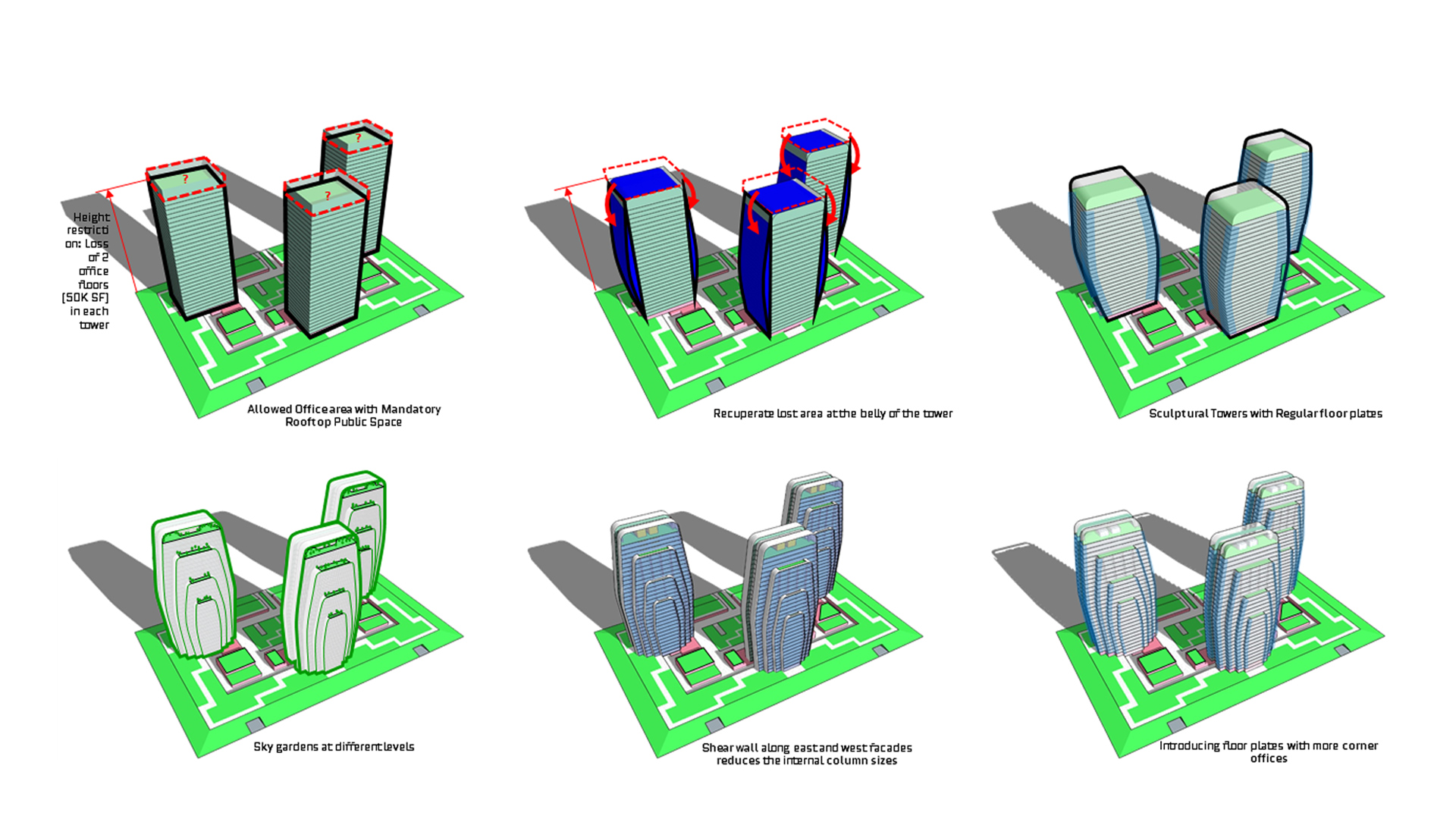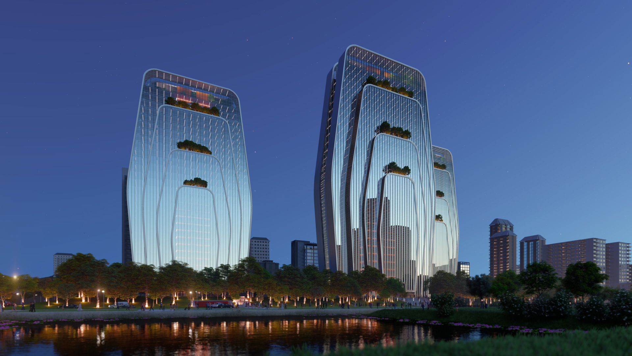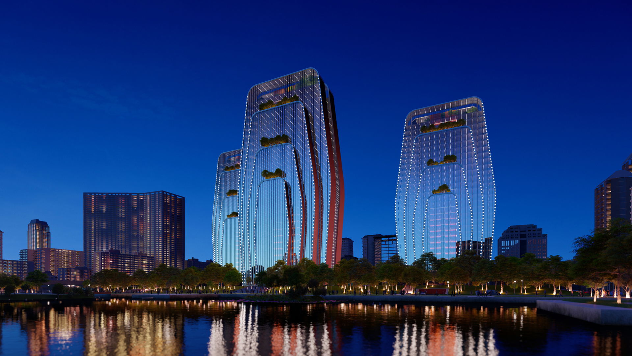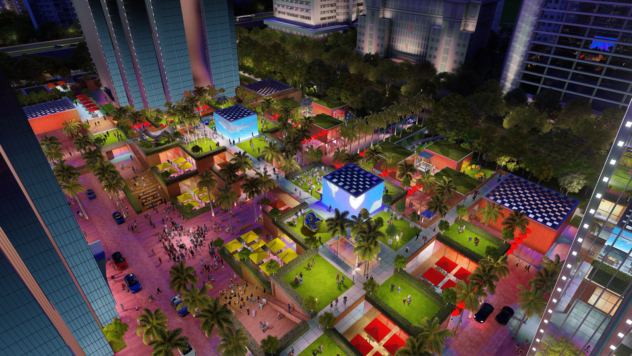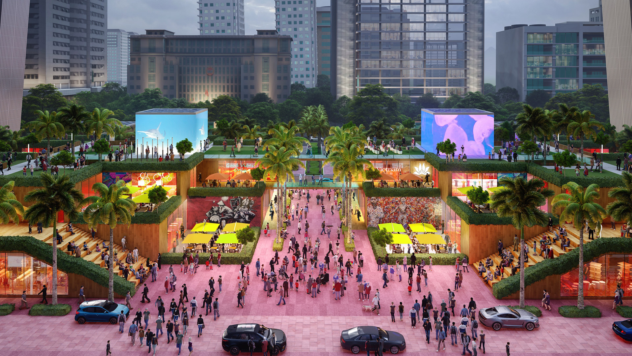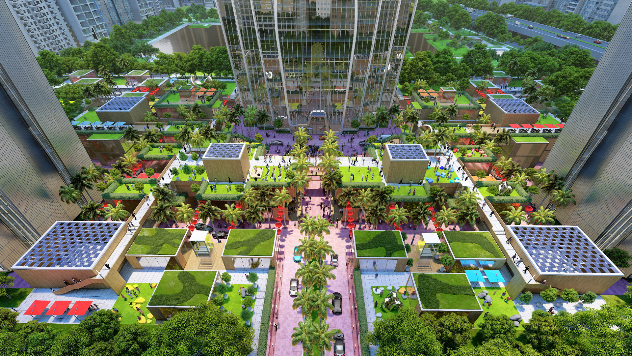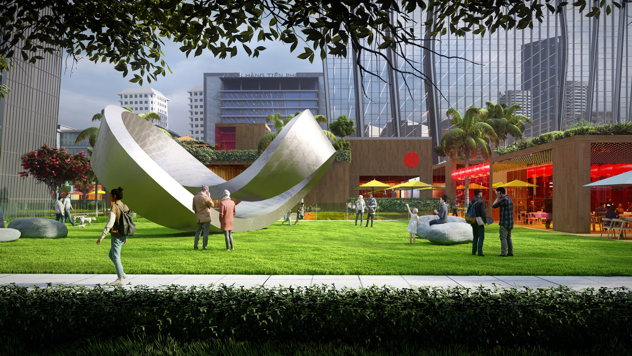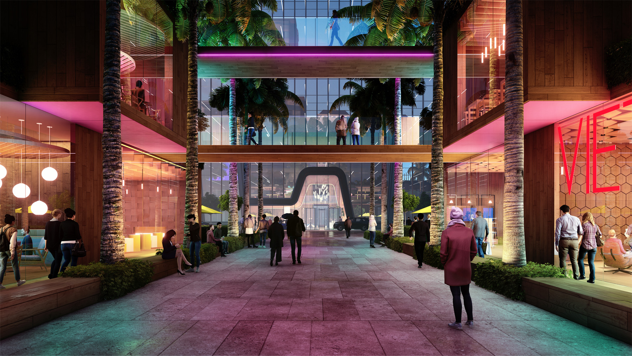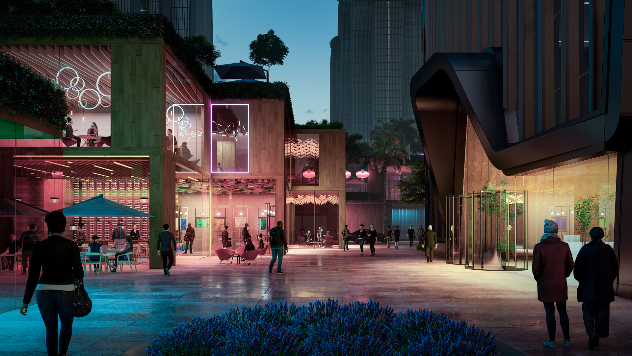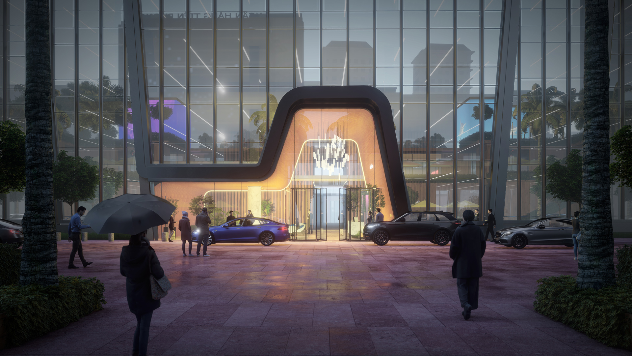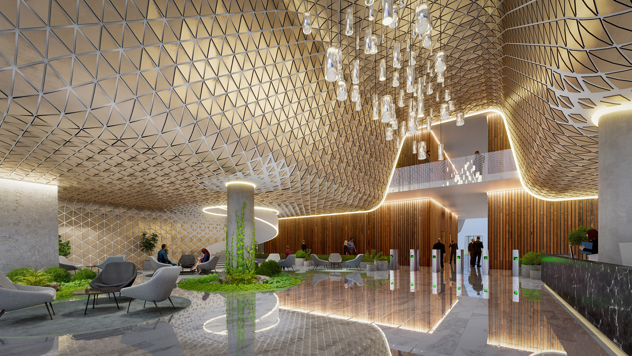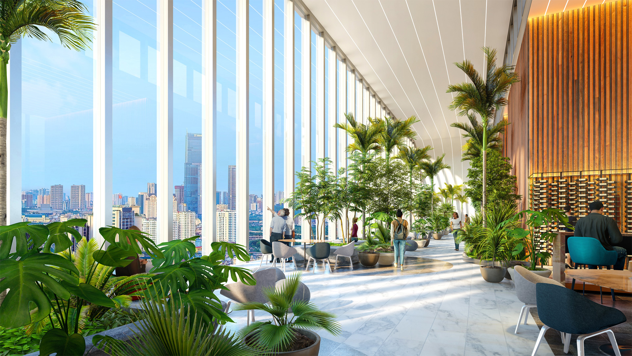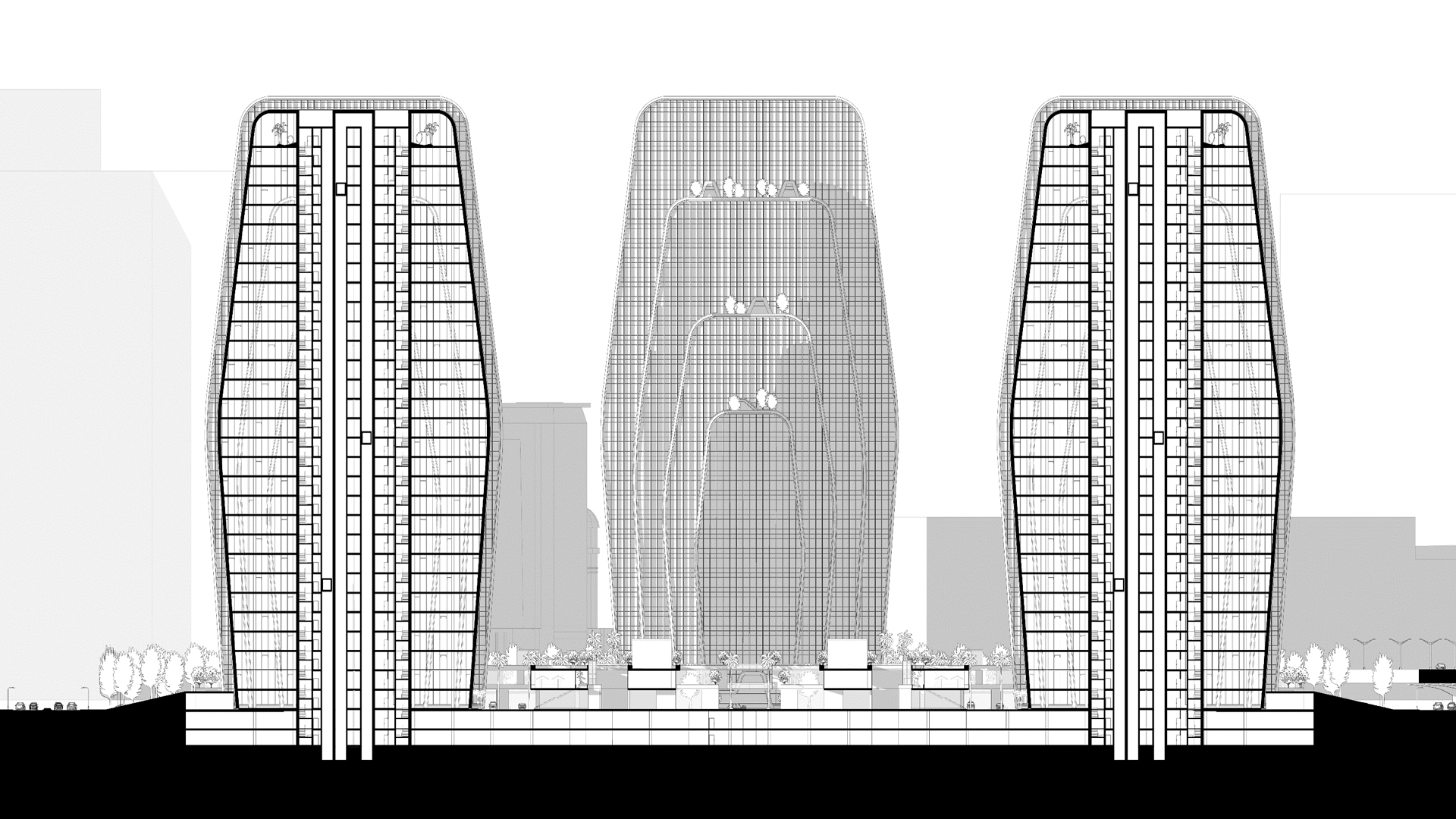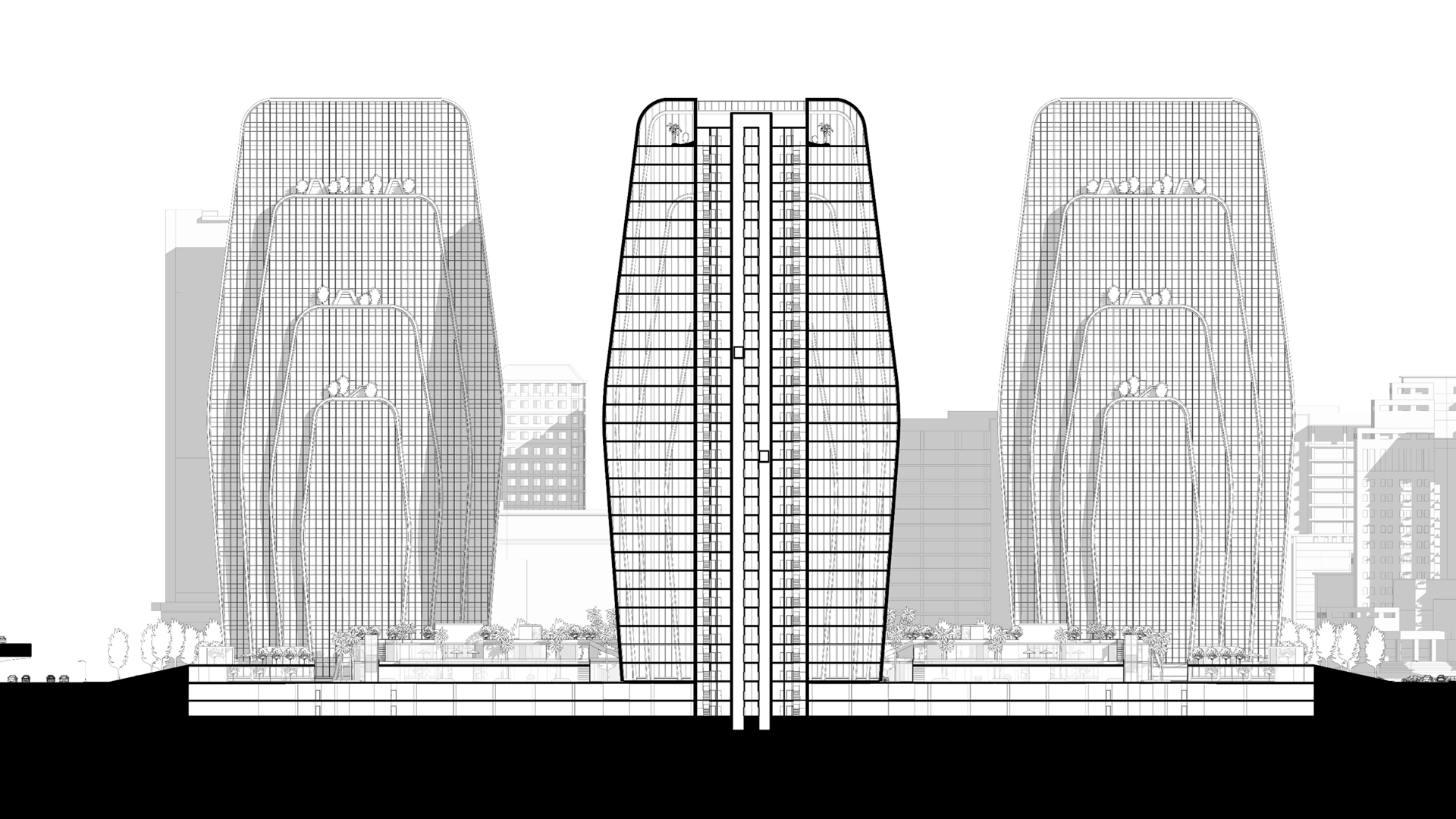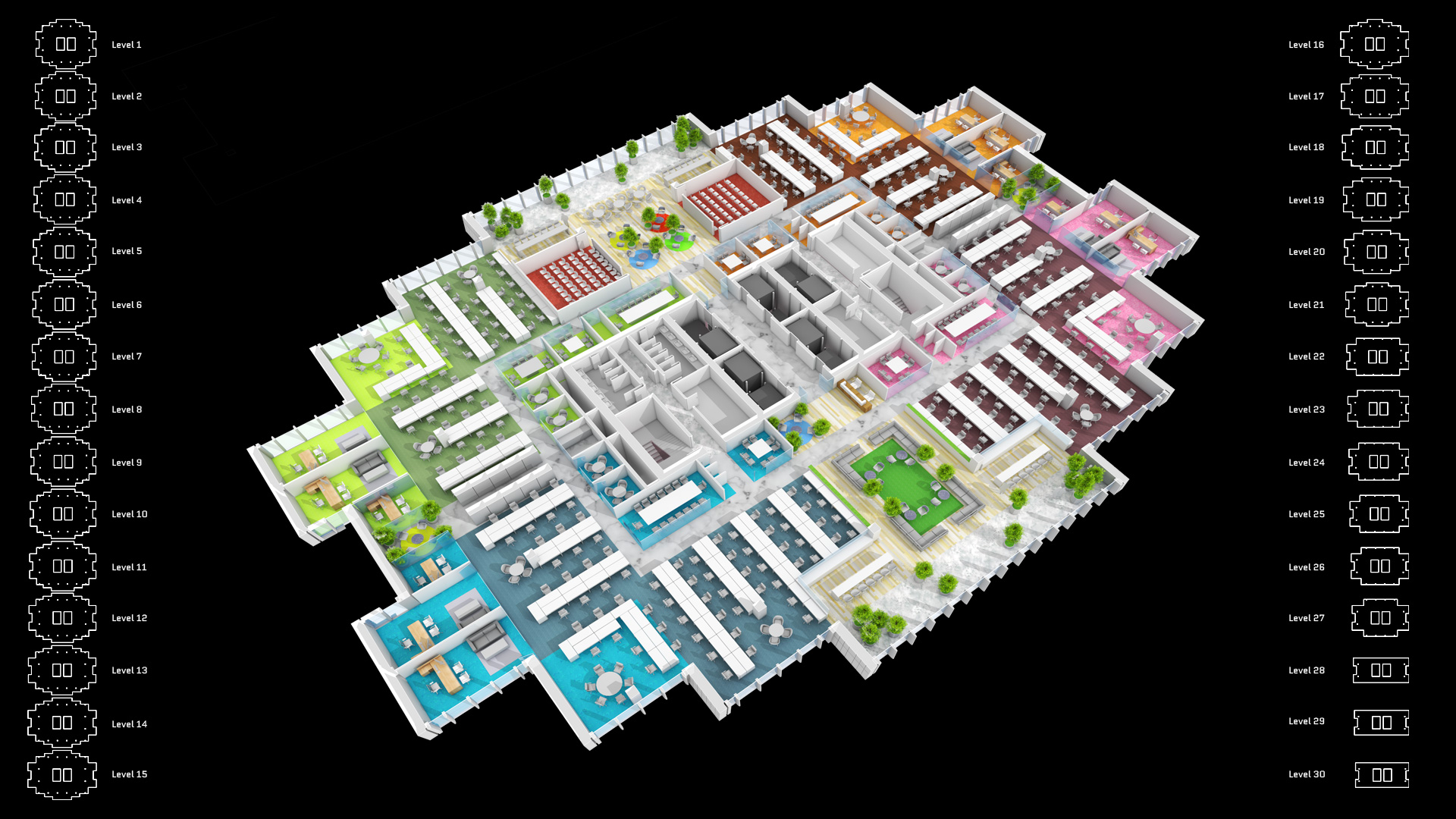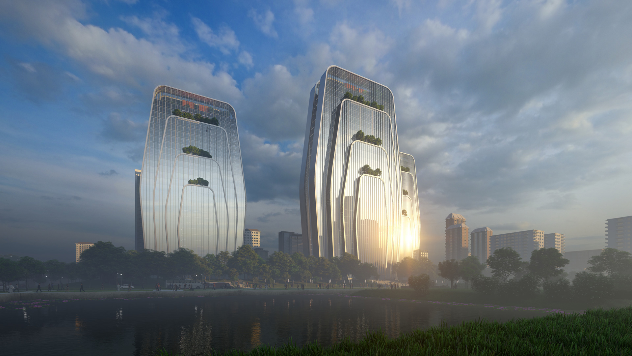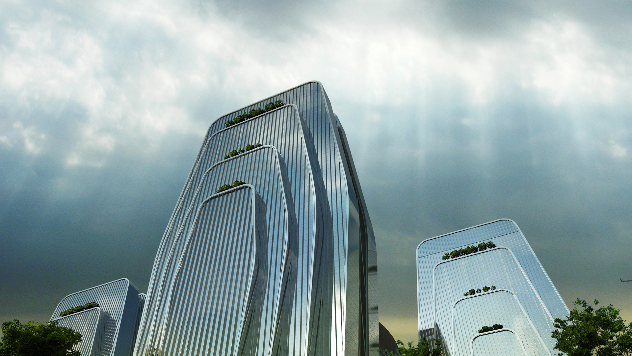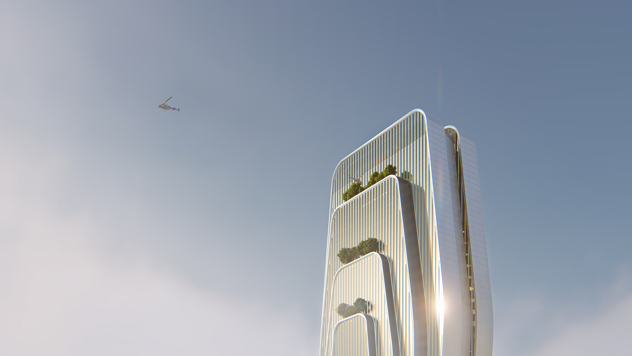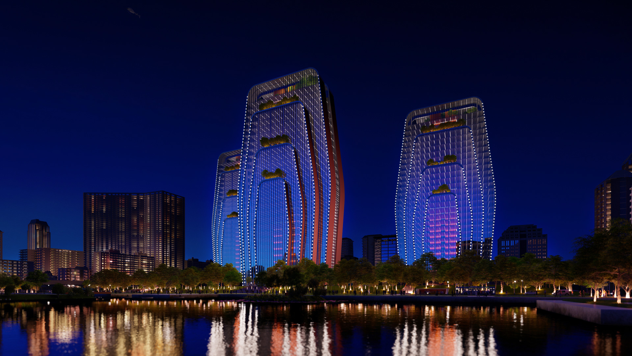2020 - Ongoing
Project Type: Commercial, Leisure | Geography: Vietnam
A set of three identical office buildings with a retail podium is set in a dynamic urban setting. The three towers is an important addition to the city skyline and serve as way-finding landmark as it is set within a bigger park and is visible from the distance. The design of 34 story tower is inspired by unique mountainous landscape found in Vietnam where vegetation grows on rocktops and within crevasses. The shape of the tower bulges out in the middle – increasing the floorplates where rents are optimal. The shear walls mostly located on the east and west facades of the building help in the towers structural stability while decreasing the dimensions of internal columns. The shears walls also act as solar barriers, blocking steep summer sunlight from east and west. The top of the tower is crowned with winter garden accessible to public at large. The winter gardens include multiple venues ranging from cafes, recreational spas, to conference spaces.
Design Director: Kiran Mathema
Project Team: Nguyen Van Lu, Le Tam, Bao Nguyen, Prashanta Singh, Mandira Sareen
FACTS
Site area: 13.4 Acre
FAR: 3.5
Height limit: varies
Overall Development: 2,100,000 SF
Rooftop public space: 60,000 SF
Office: 1,680,000 SF
Retail: 338,262 SF
F&B: 60,000 SF
Parking: 1000 Spaces
