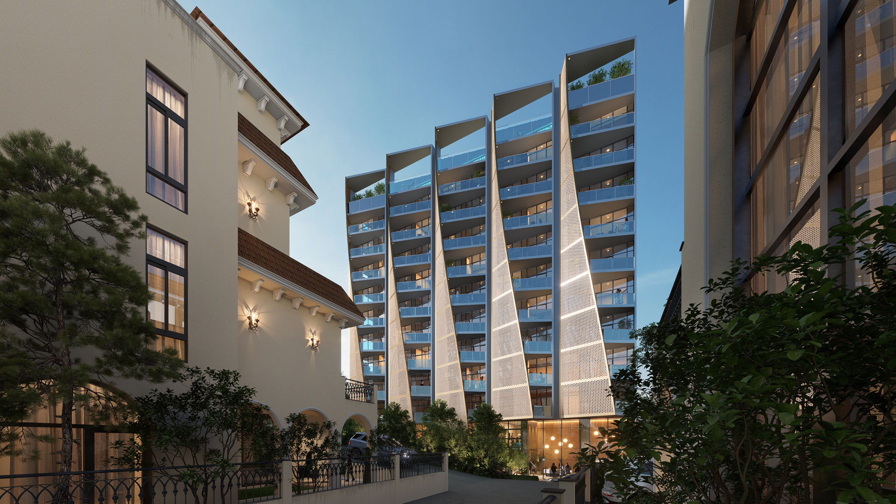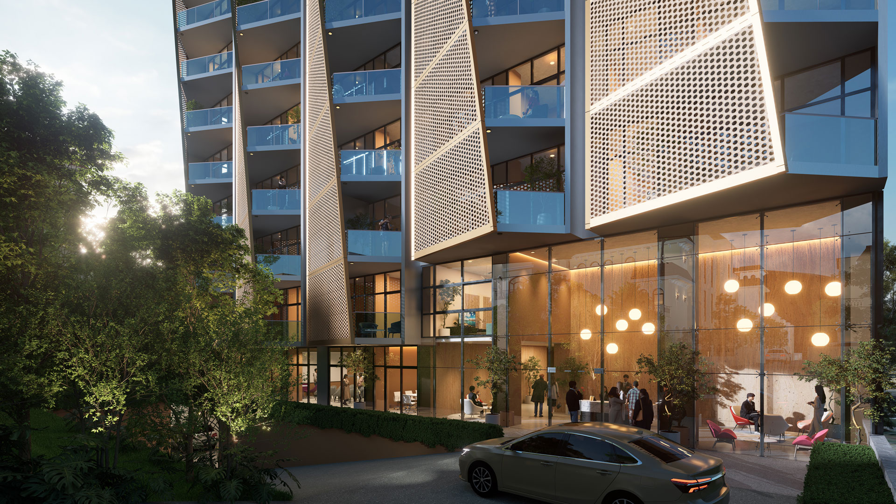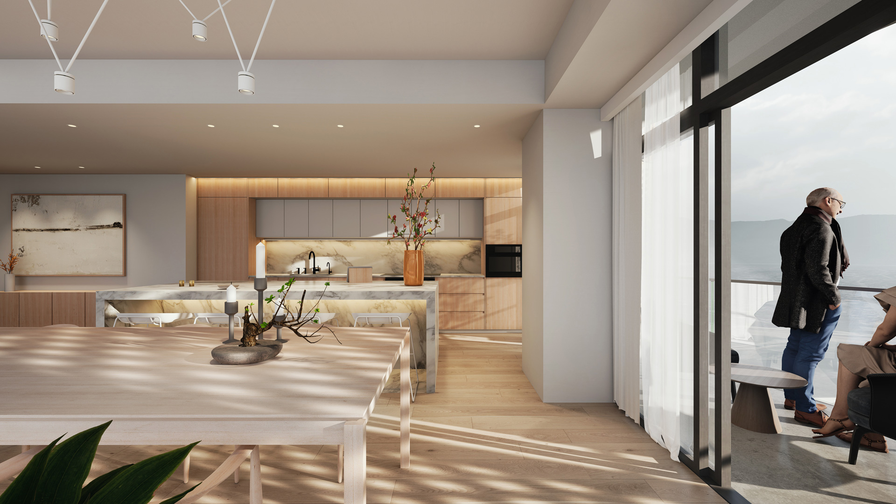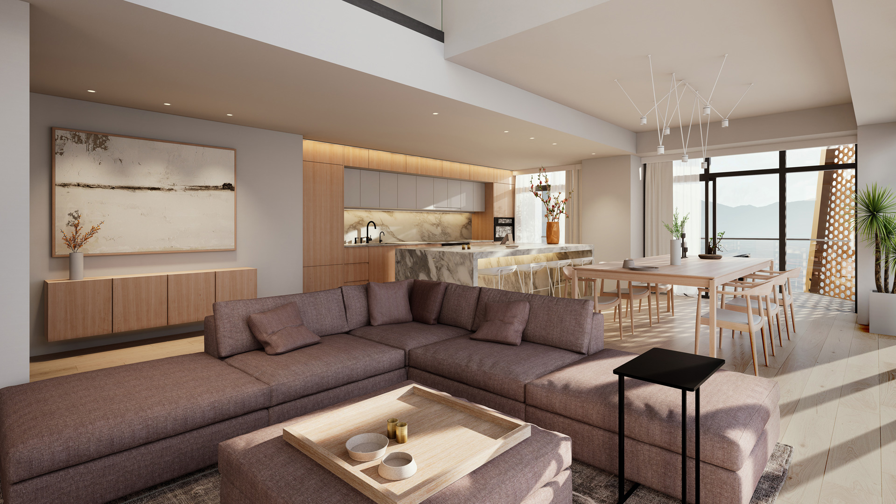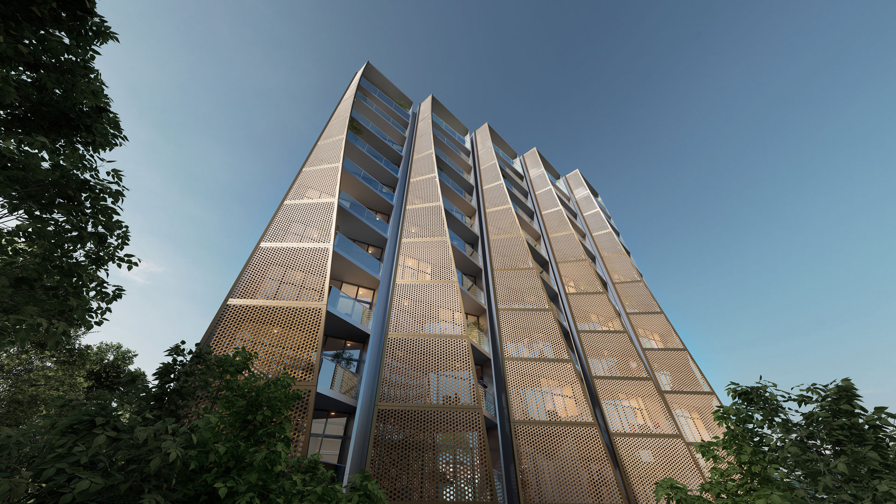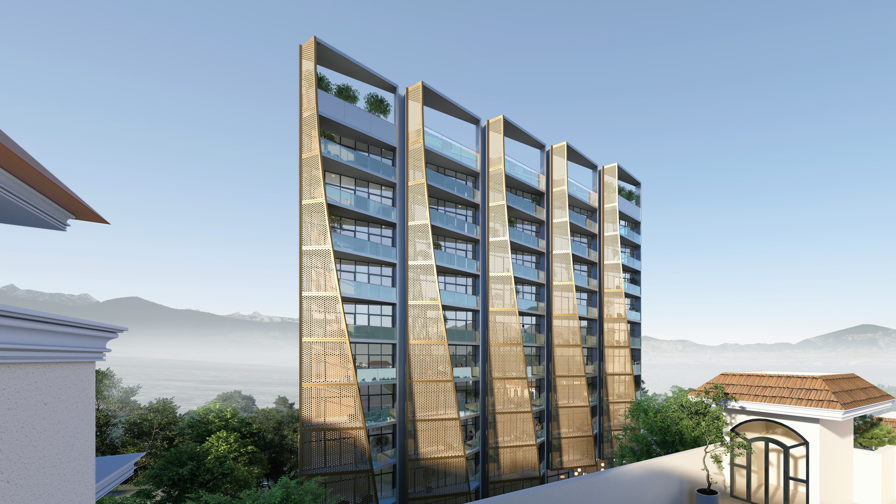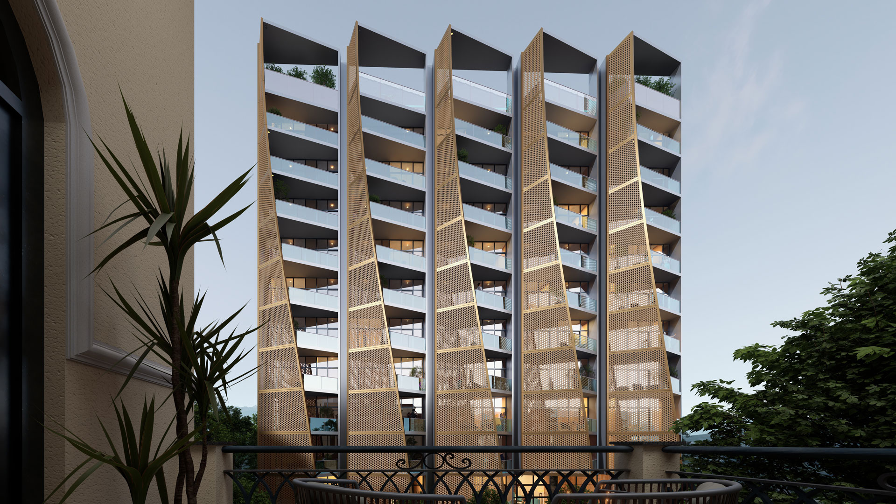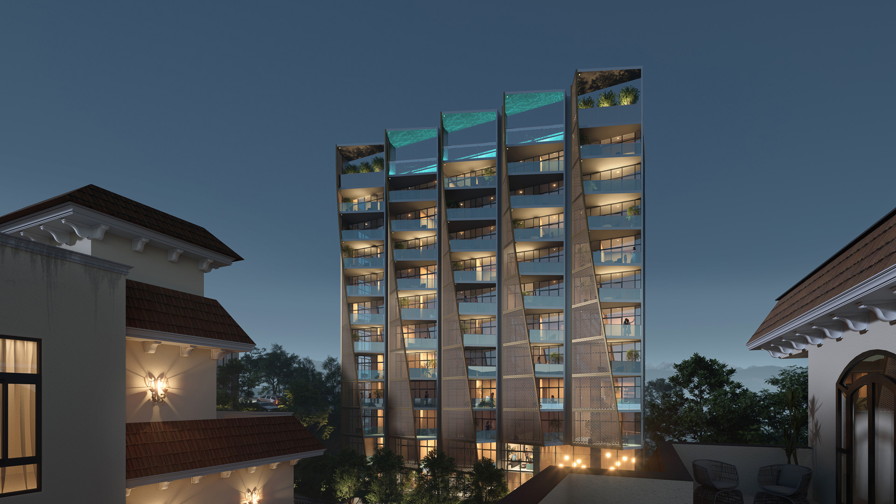2024 - Design
Project Type: Residential | Geography: Nepal
Developed as a second phase of residential community, the apartment building faces the existing villas towards the southwest that also happens to be the view of the river and the hills beyond. Given the proximity of the villa, the façade that comprises of apartment balconies has been designed to maximize the views and solar exposure while addressing the privacy to and from the villas. The façade is organized in 5 identical structural bays defined by stacked balconies. The shape of balconies changes with wider frontage facing the southern views as it rises from lower to upper units . The western exposure of the balconies is cladded with perforated metal panels to block the western sunlight and function as a visual screen between the apartment and villas. The silhouette of the perforated metal screen on each structural bay resembles the sail of a boat, from where the apartment building gets its name.
Located on the sloping site, the building footprint is defined by statutory setbacks, and the ramps to drop off and parking placed on the lowest two floors. The common amenities are located at the ground level and on the rooftop. Addressing the local building codes, all the kitchens and bathrooms are placed around four, buried ventilations shafts. This organization allows all the apartments to get adequate natural light and views. The apartment typologies start with smaller units at lower levels, increasing in area in upper floors.
FACTS
Site Area: 21,800 SF
Open Space: 10,910
Total Built-up Area: 124,837 SF
Amenities: 4,450 SF
Apartment Area: 57,230 SF
Units: 49 Average
unit size: 13,07 SF
Design Director: Kiran Mathema
Consultant Team: Ajaya Mathema, Dipesh Shrestha, Bibek Shrestha, Stoj Shakya, Rashid Ahmad, Shital Maharjan, Eva Maharjan.
