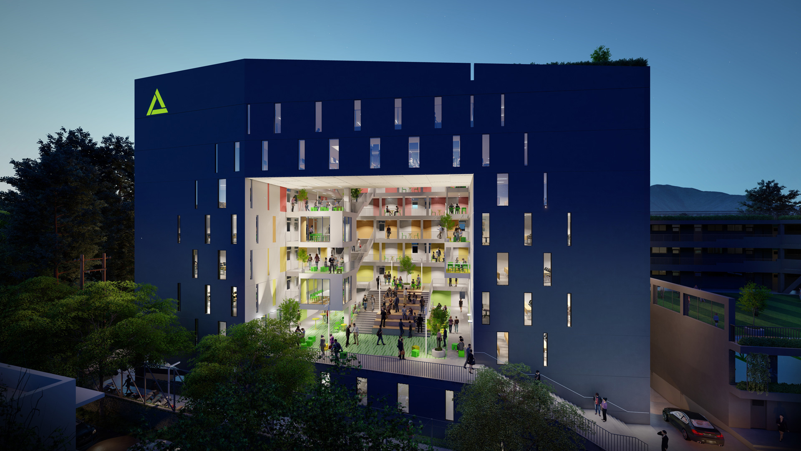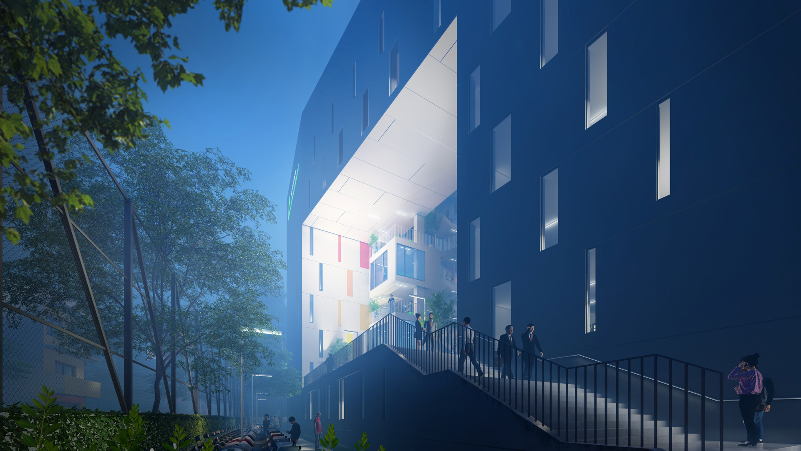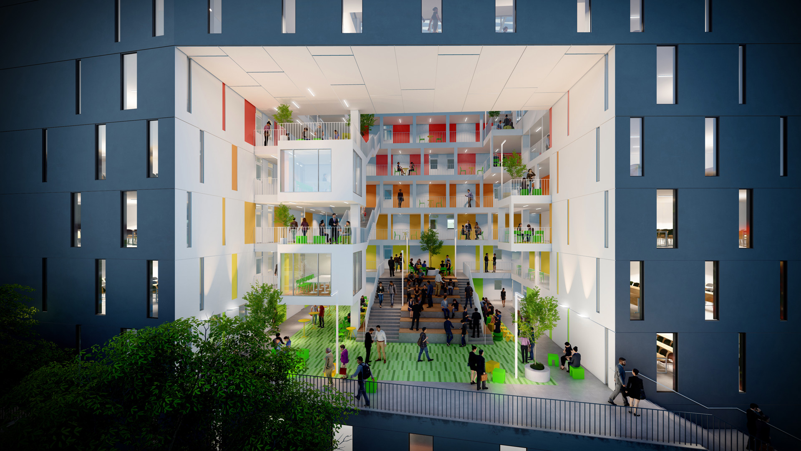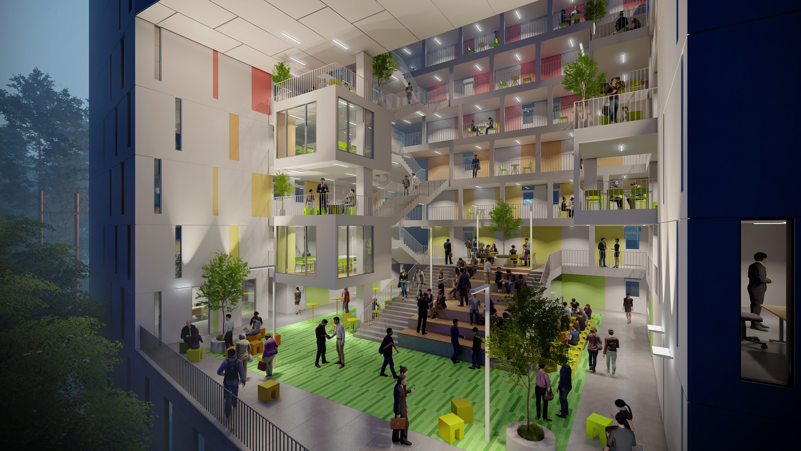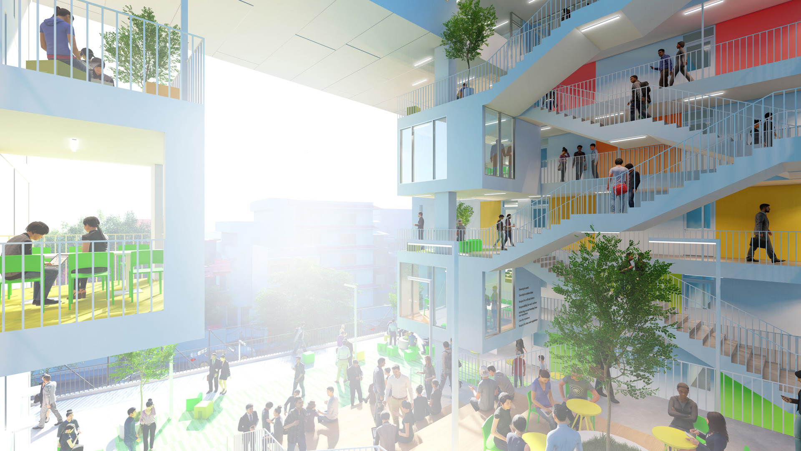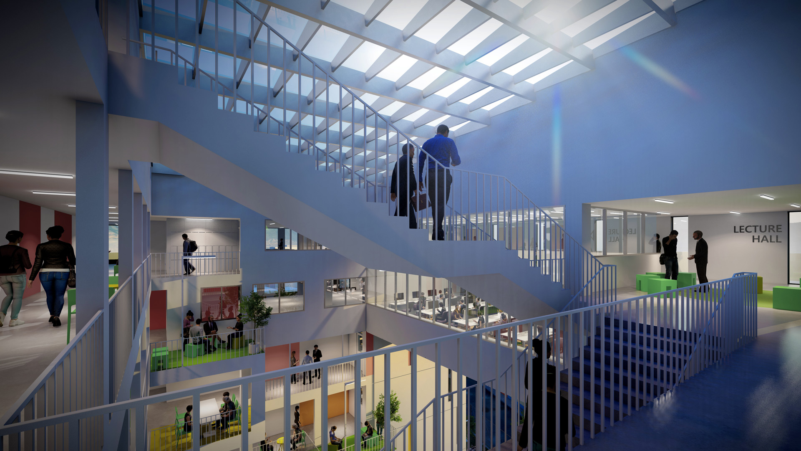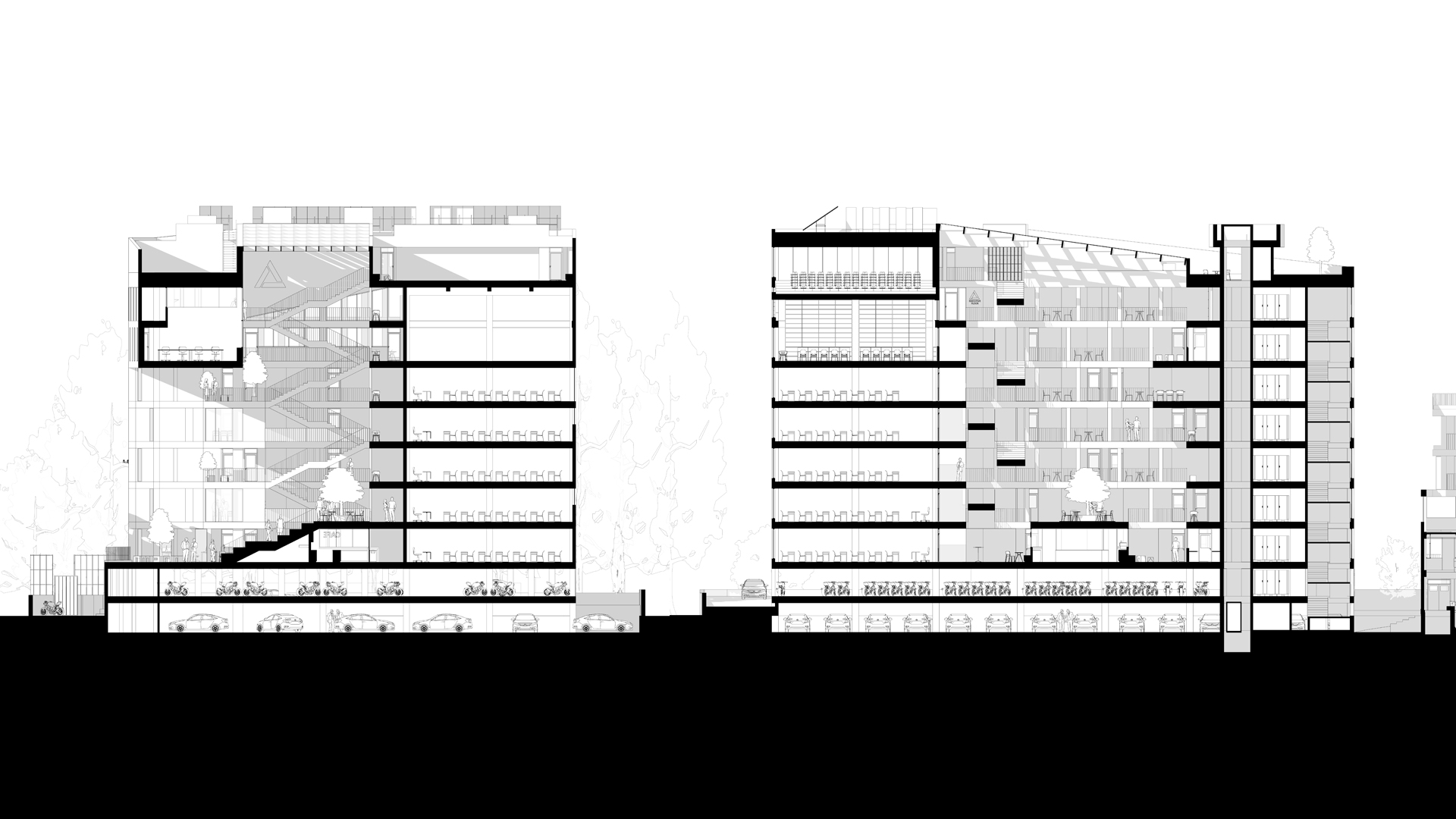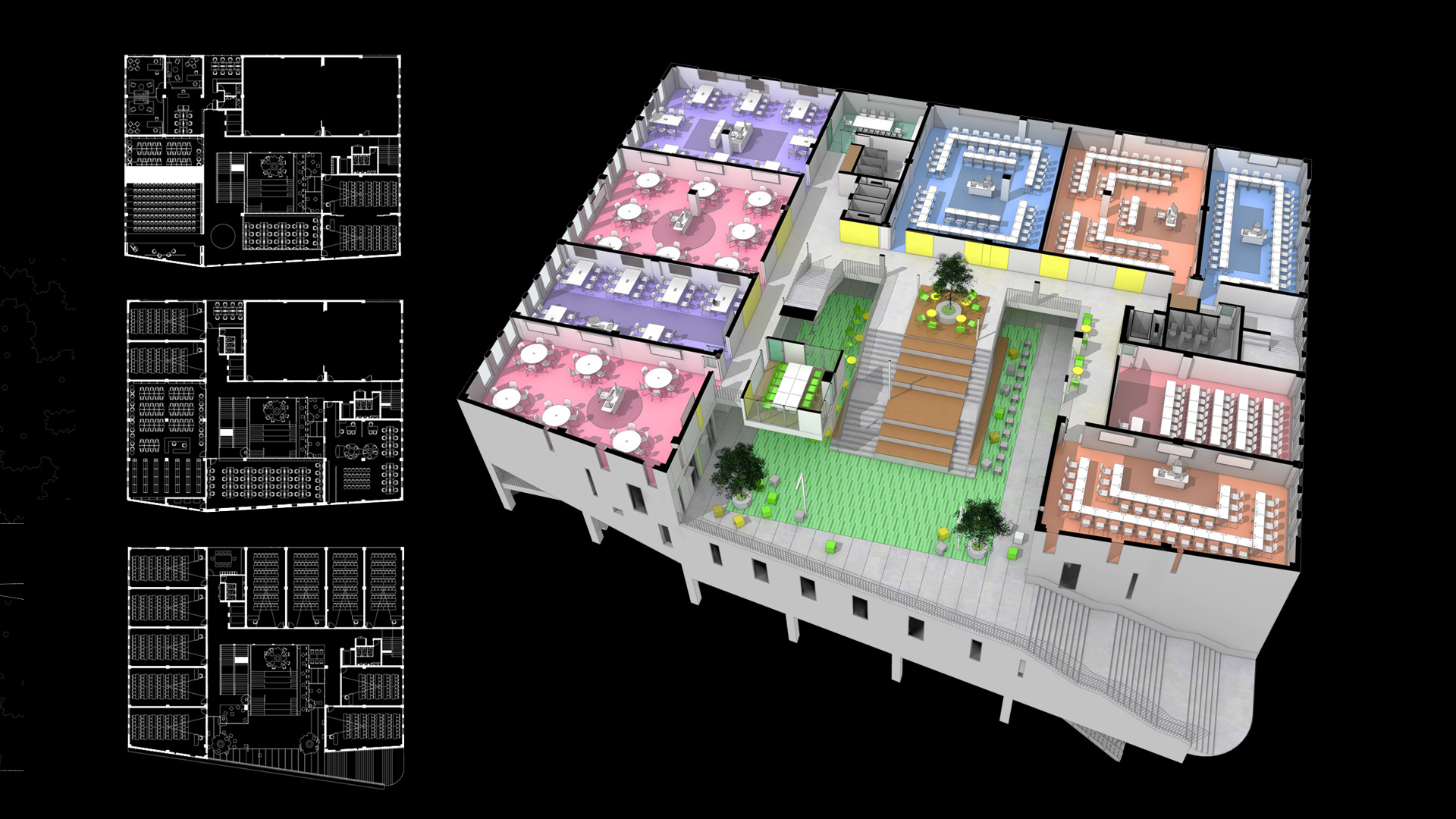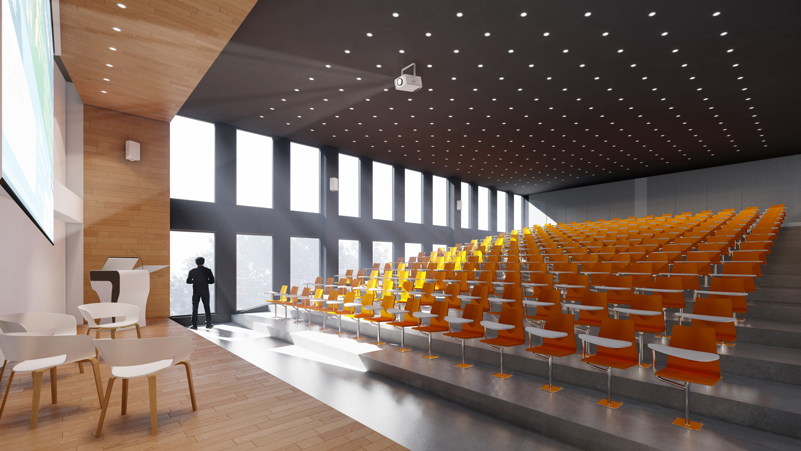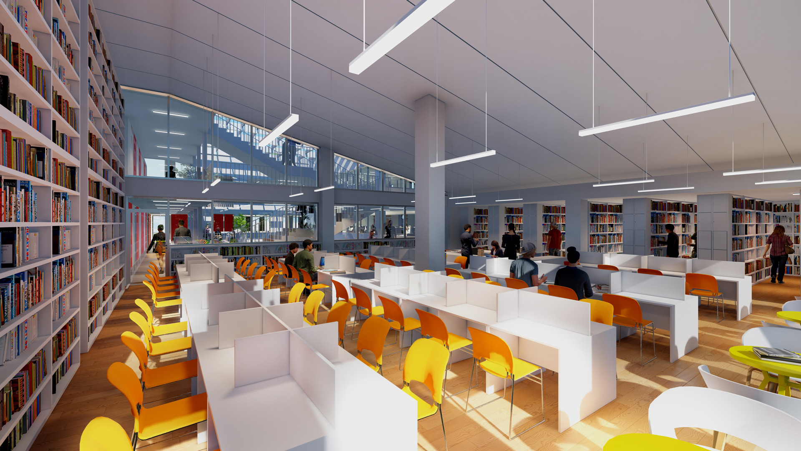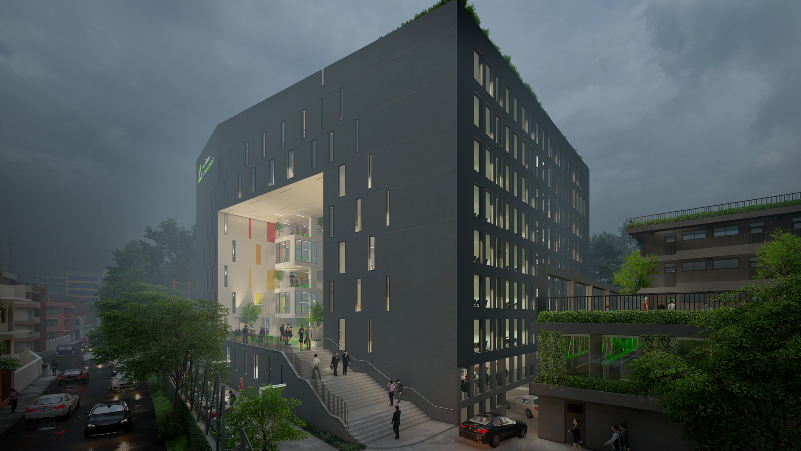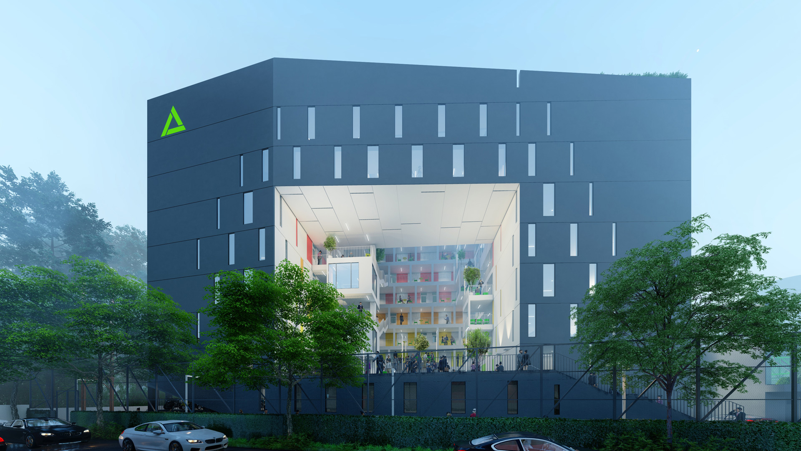2021 - Design
Project Type: Education | Geography: Nepal
ACE Institute of Management is being consolidated to collocate BBA and MBA programs of 2500 business students in one site. Given the tight site conditions, the design solution stacks the academic programs vertically. The more frequently used spaces such as classrooms are closer to the ground. In contrast, the low intensity use spaces such as library, lecture hall, computer lab and Incubation center crowns the building. This programmatic separation is gelled together with spill-out spaces and break rooms that are evenly interspersed throughout the levels around an atrium. Covered with a large Skylight, the atrium is animated with staircases further intensifying the daily activities while making it a social heart of the building. This atrium is expressed to the outside world through a “portal” – a symbolic and literal gateway to this academic institution. The Porto-atrium also functions as environmental feature by pooling cooler air from north.
FACTS
Site Area: 32,856 SF
FAR: 4 Super Built-up: 140,000 SF
Garage Parking: 31,000 SF
Landscaped Area: 15,000 SF
Design Director: Kiran Mathema
Consultant Team: Ajaya Mathema, Dipesh Shrestha, Bibek Shrestha, Anu Maharjan, Aastha Shrestha, Sareena Manandhar
