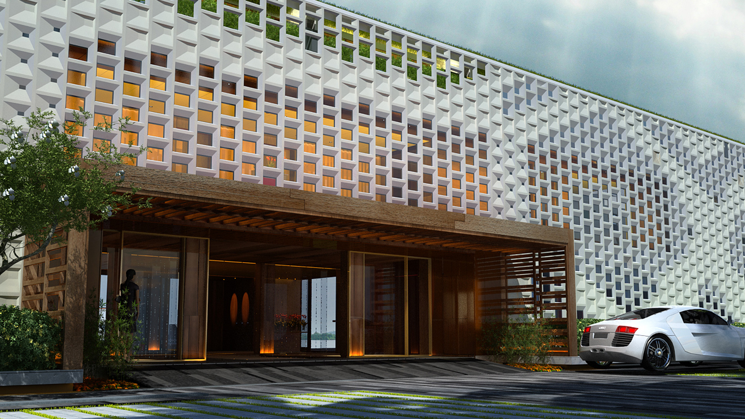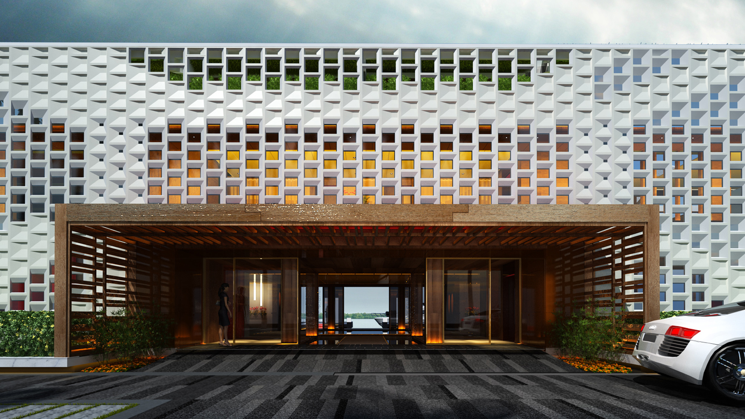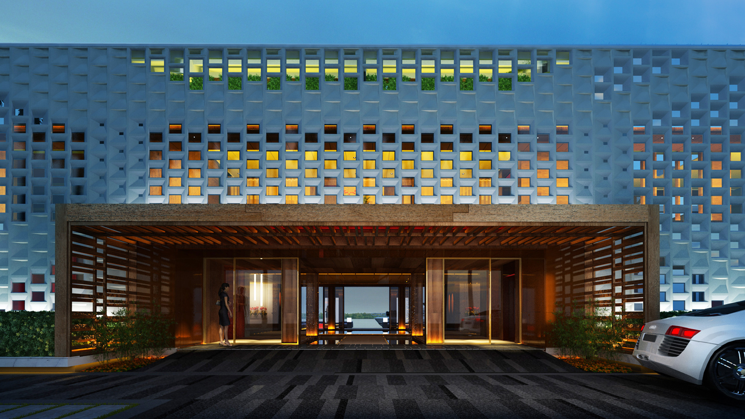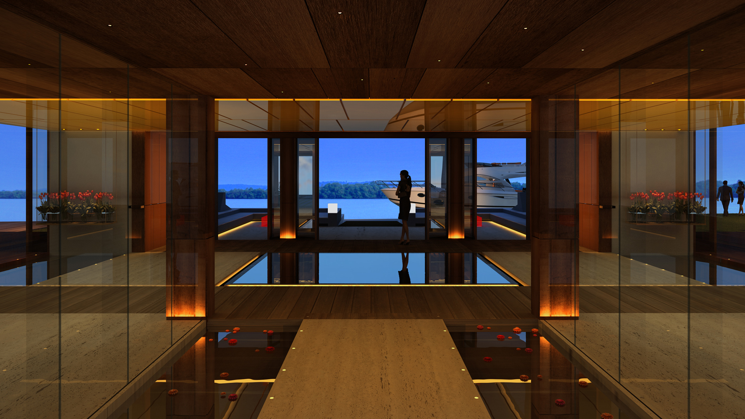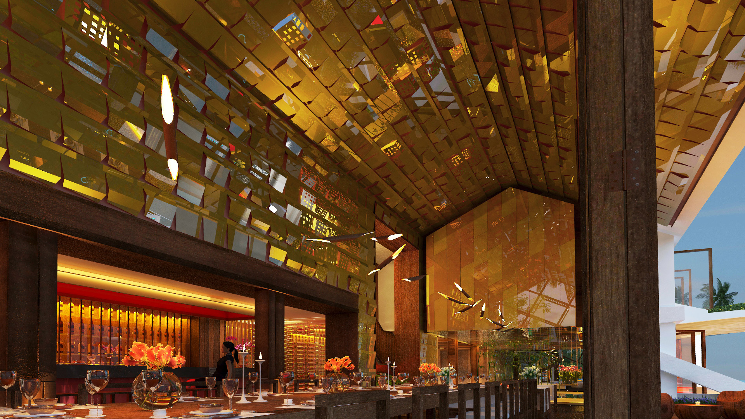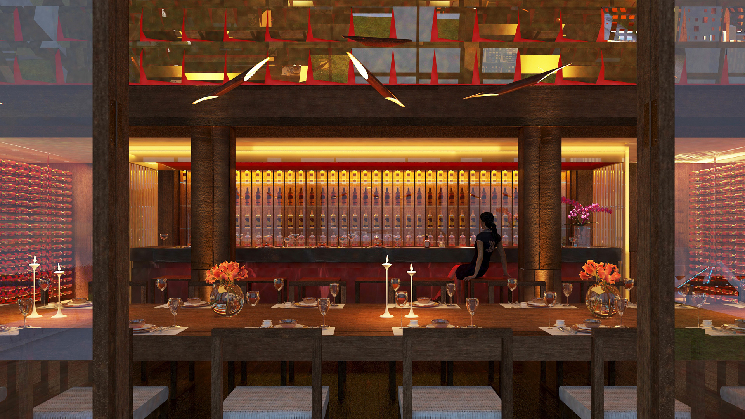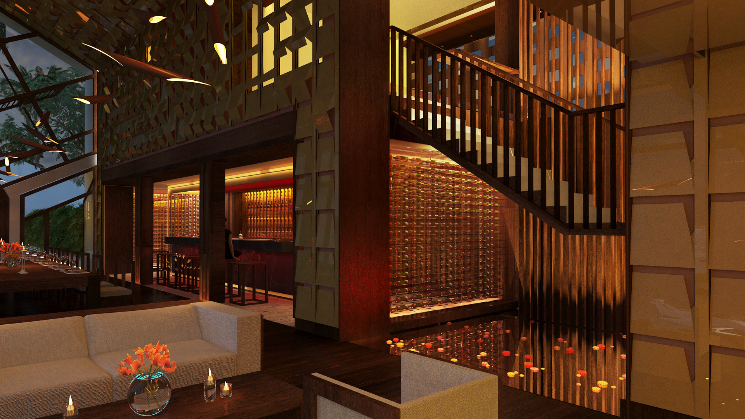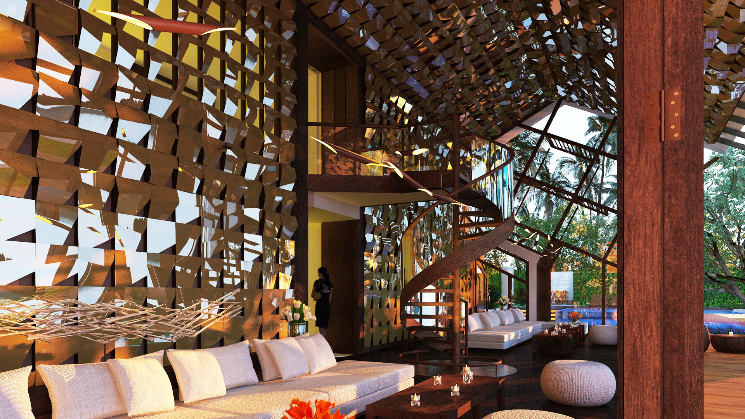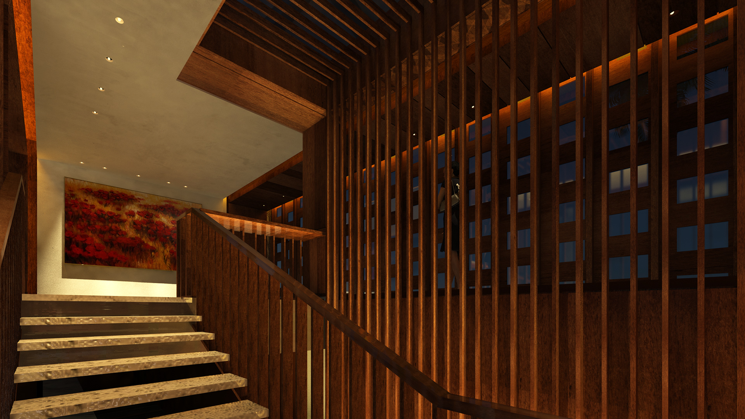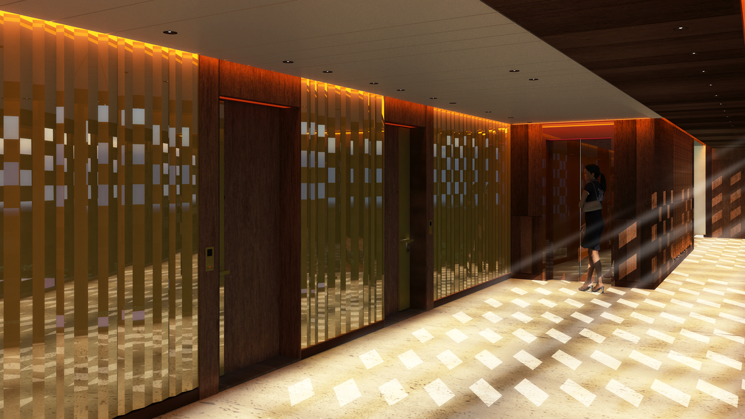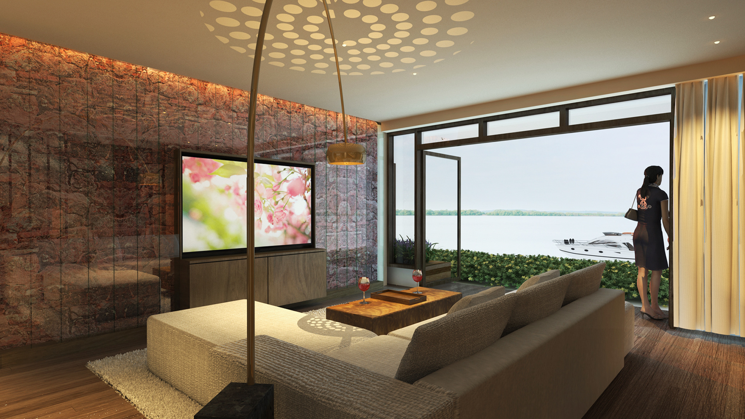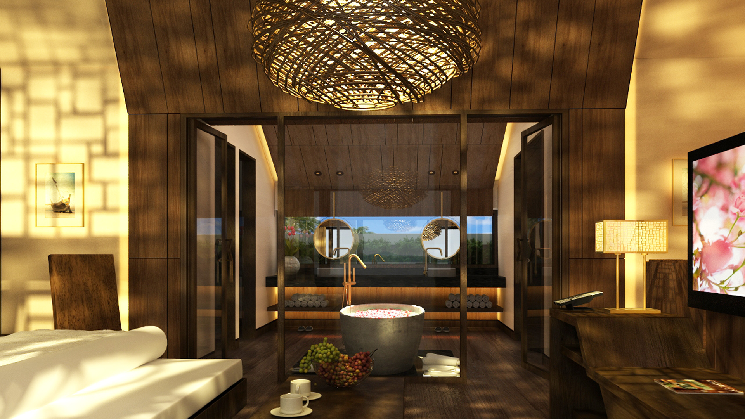2015 - Design
Project Type: Hospitality | Geography: India
This project will be one of the first LEED-certified hospitality buildings in the locale. The linear site sandwiched between the Mandovi River and the National Highway, is organized in three zones – the arrival zone, building zone, and water zone. Two buildings staged as floating objects have distinct exposures in terms of climatic orientation, and are designed to appropriately address the intricate operational requirements.
Responding to Goa’s hot and humid climate, the north, with the least solar radiation, opens to a commanding river view and summer breeze – with facades that are totally transparent and operable. In contrast, the southern faces are predominantly solid to protect the interior spaces from harsh sunlight, torrential rain, and the noisy highway. GRC (glass-reinforced concrete) screens covering the entire south facade constitute a signature element of the project: they not only create a rich arrival experience but also provide the necessary thermal mass for an ambient interior climate. All primary indoor spaces are buffered by auxiliary uses to create a buffer from the south, south east and south west sun. Along the same principles, transparent sections of the east and west facades opening to long river views are shaded using solar screens and folding brie-solei.
Screening vestibules and open foyers define the threshold spaces that link the exterior with the interiors. Faceted metal panels, laid in a wave-like pattern, forms the skin of interior public spaces, inducing a rich visual experience and, at the same time, creating service areas for building utilities and insulation. A blanket of green covering on about 80 percent of the roof area further insulates the interior while reducing stormwater run-offs.
Rainwater harvesting takes many forms in the project, the most predominant being the omnipresent reflective pond that gives the building a floating appearance. Indigenous plants are dispersed throughout the site to block the harsh sun and noise, create privacy, provide shade for parking, reduce heat island effect, and most importantly, provide a tropical experience.
FACTS
Land area: 1 Acre
Super Built-up area: 14,000 SF
Design Director: Kiran Mathema
Consultant Team: Ajaya Mathema, Dipesh Shrestha, Prashanta Singh, Bipin Niraula, Parmila Maharjan, Vinod Singhi, Ranju Singhi, Sapna Iyer, Nicholas John, Arun Nadig, Jagdeep Oberoi, Ankit Bhagat.
