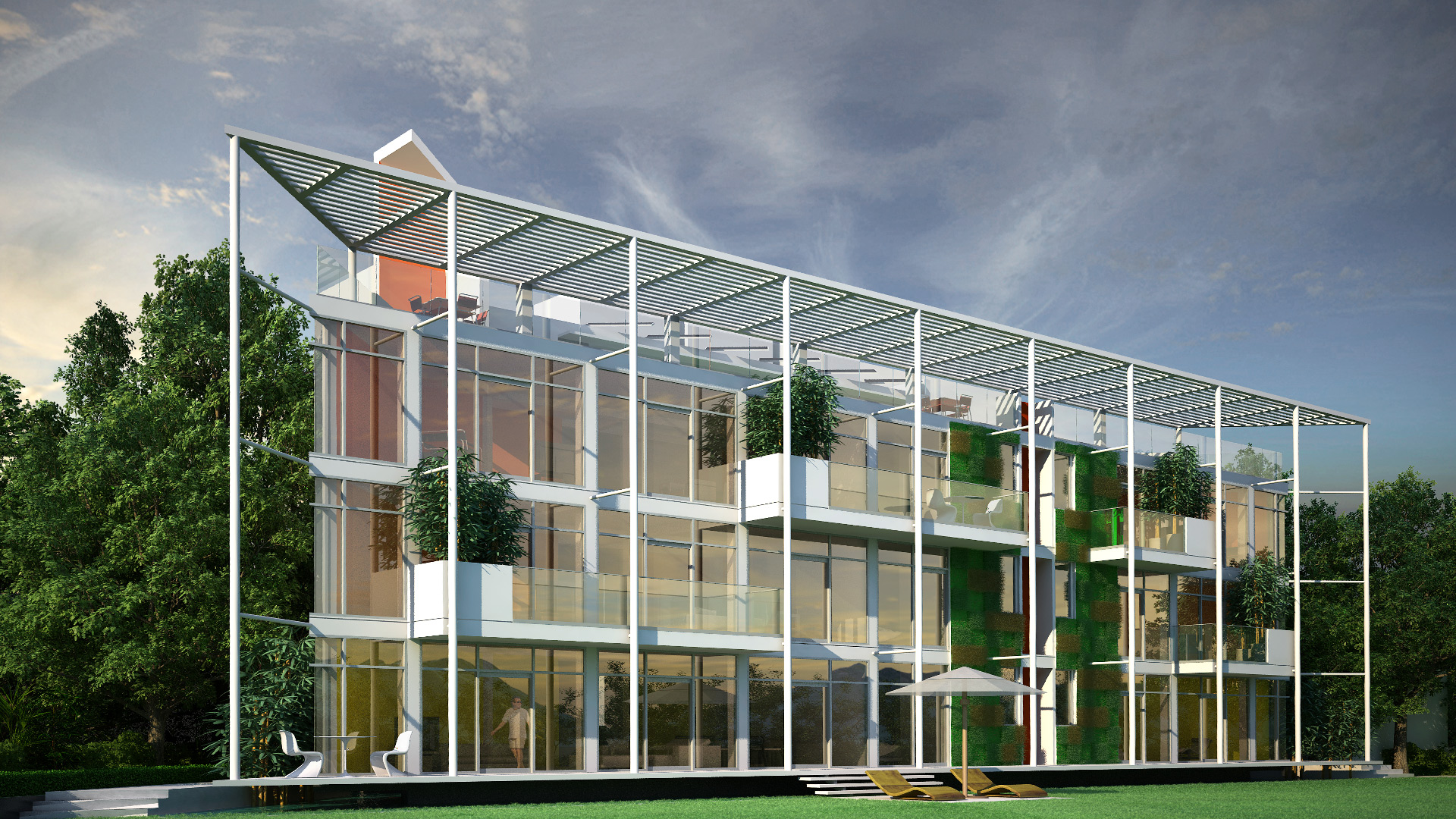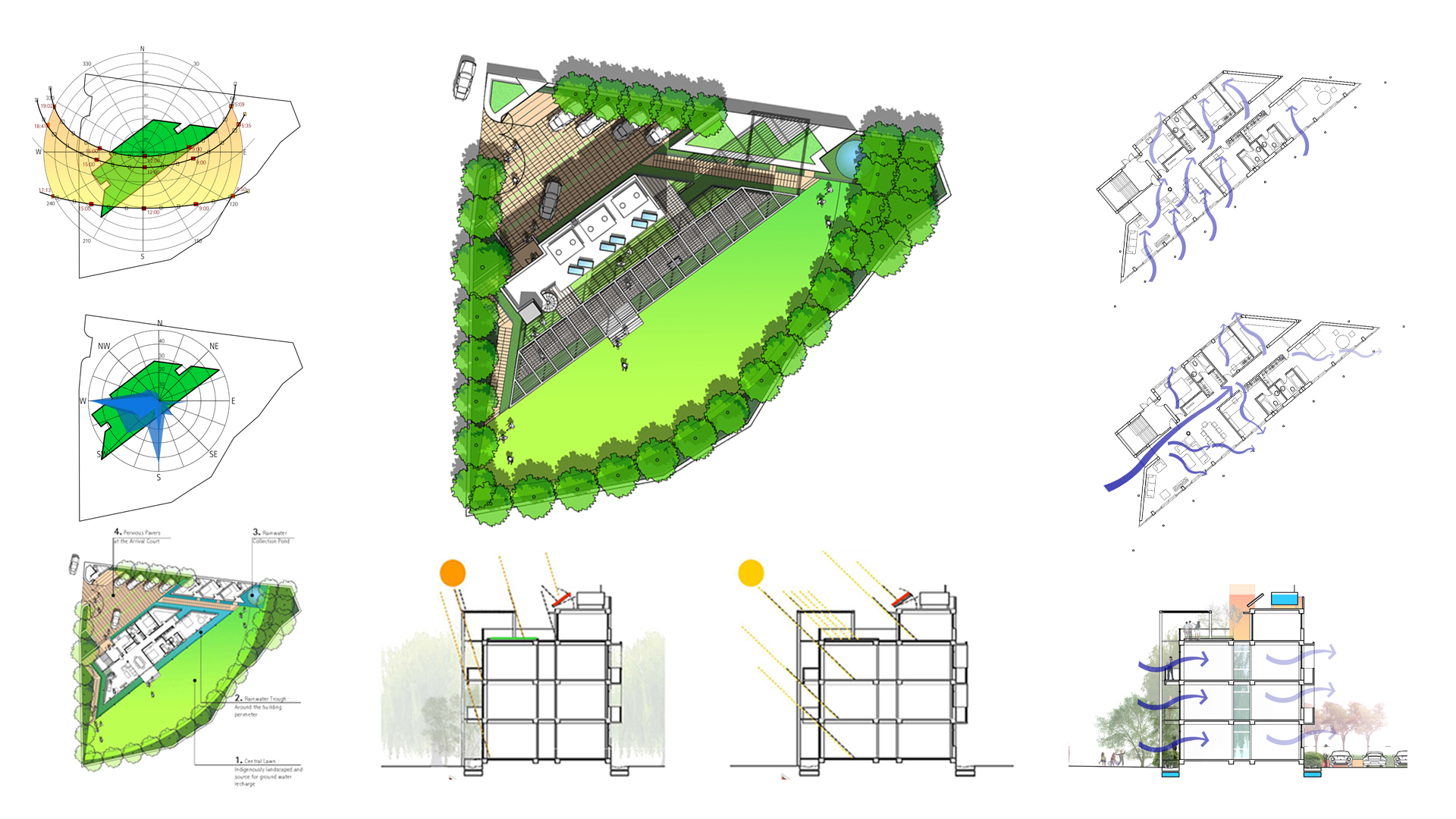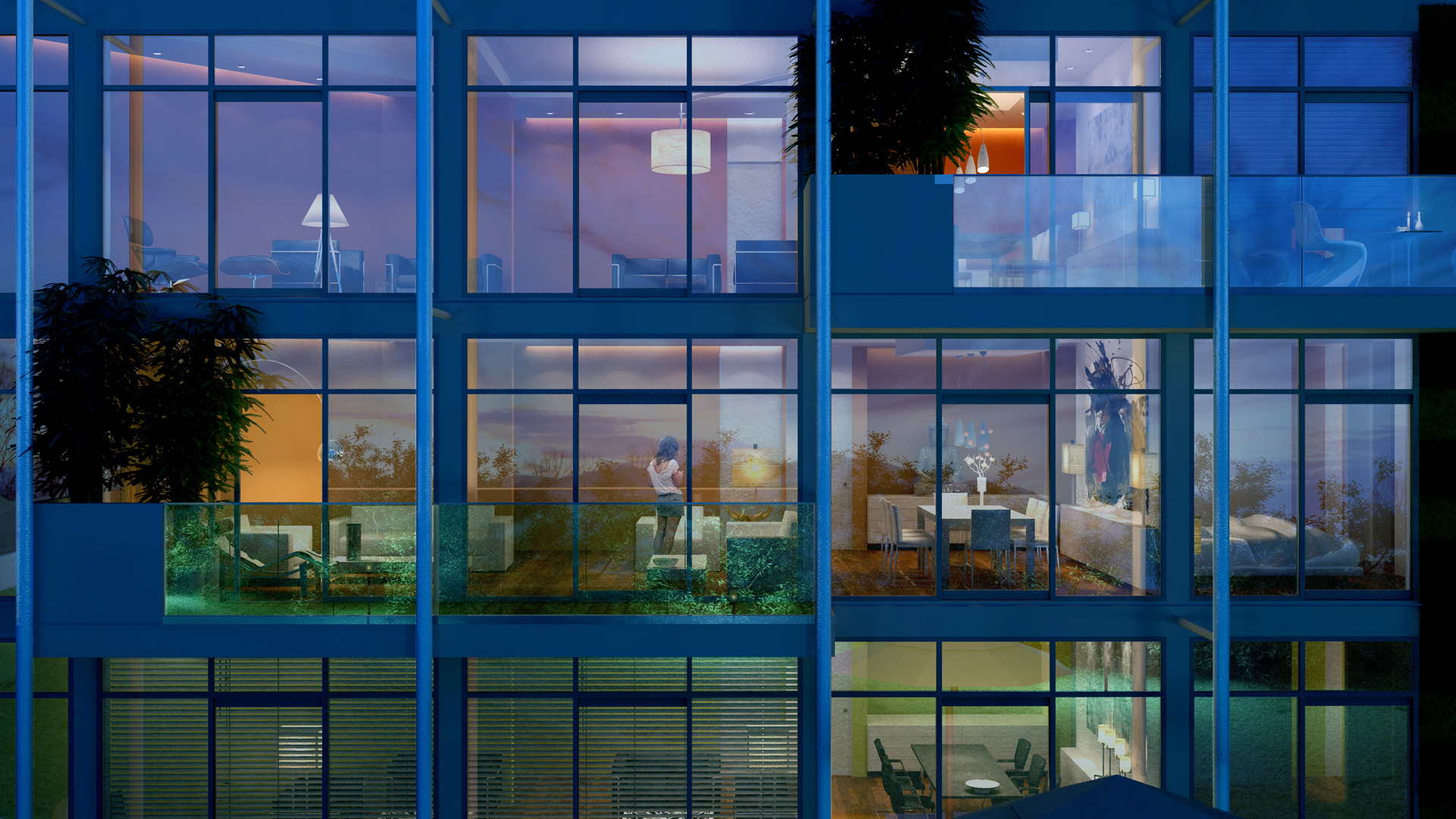2010 - Ongoing
Project Type: Residential | Geography: Nepal
Designed for three families, this apartment development will establish a new benchmark for ecological-friendly living in Kathmandu Valley. The modern conveniences are carefully integrated with the nature to deliver low-energy, healthier and unique residential environment. Taking advantage of the triangular site, the main building is oriented and shaped to optimize climatic responsiveness, viewsheds and spatial sequence from public to private areas.
The floor plan is longer along the southeast exposure. In contrast, the northwest façade is shorter with northeast (and southeast) elevation having the smallest surface area – curtailing vertical surfaces mostly under shadow. The solar response deploys four major strategies: 1) Trellis system responding to summer and winter sun angles; 2) Green Roof/Wall for thermal insulation; 3) Solar panels for water heating; and 4) Balconies as overhangs to control the summer sunlight.
Response to the prevailing winds includes three approaches besides orienting the building to capture maximum summer breeze: 1) Full-height sliding windows facing the monsoon winds; 2) Wind Catcher facing west in conjunction with narrow, funnel-windows; and 3) the through circulation gallery for long-ventilation.
The goal of the local water management is to achieve the original percentage of ground water recharge (the state prior to the construction). It is calculated that 40% of the rainwater will run-off and could be harvested for re-use – supplying 25% of the annual water consumption. Four critical strategies are proposed: 1) Maximizing the open space on the southeast portion with zero-maintenance landscape; 2) Rainwater channel/trough along the building perimeter; 3) Rainwater detention pond to address stormwater retention; and 4) Use of pervious paving material in the parking areas.
FACTS
Site area:6200 SF
Super built-up area:5500 SF
Apartments: 3
Types: 3BHK+Den
Design Director: Kiran Mathema
Consultant Team: Ajaya Mathema, Dipesh Shrestha, Vikash Thapa, Himal Pun, Sabin Chkradhar, Santosh Pradhan


