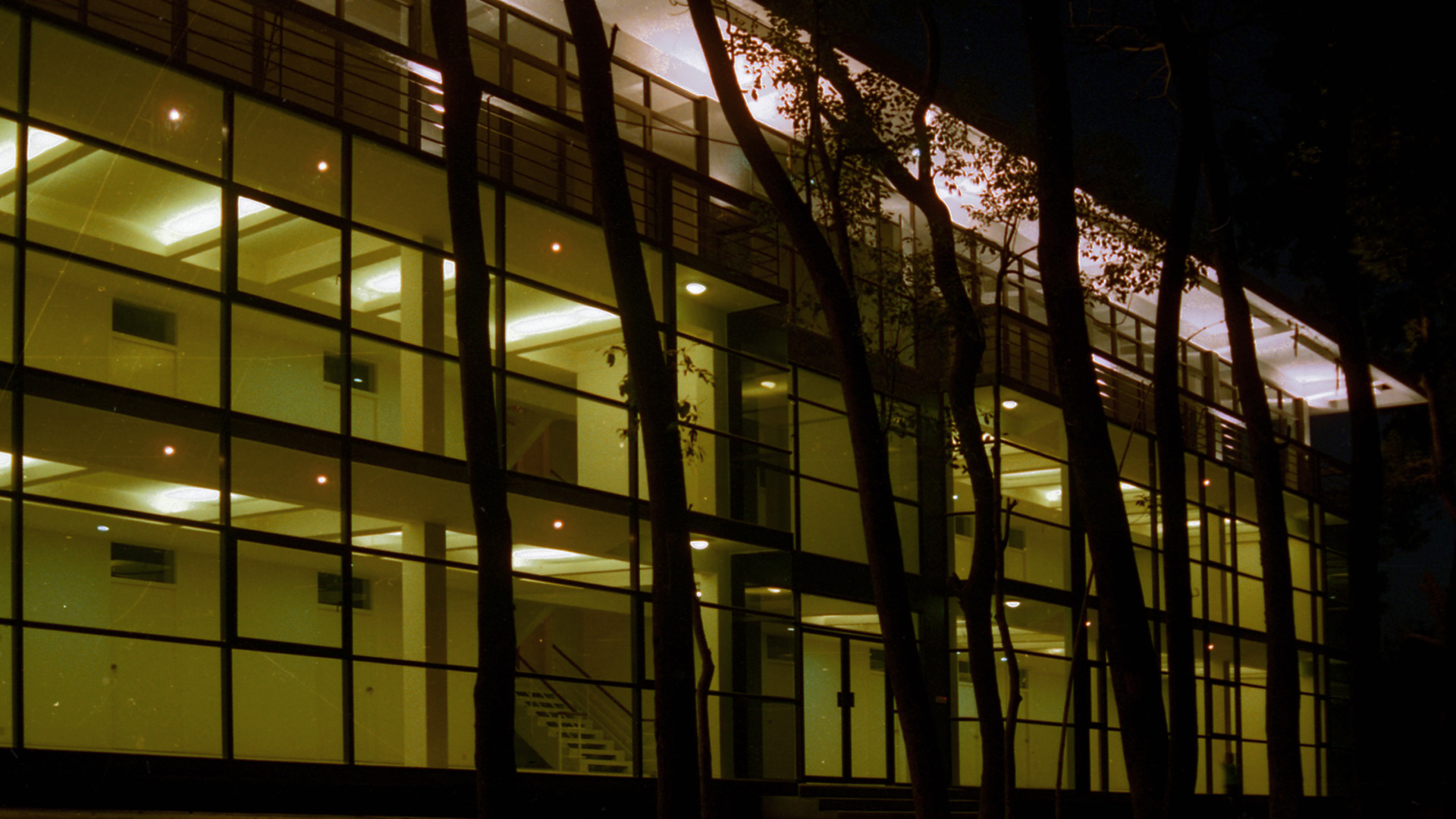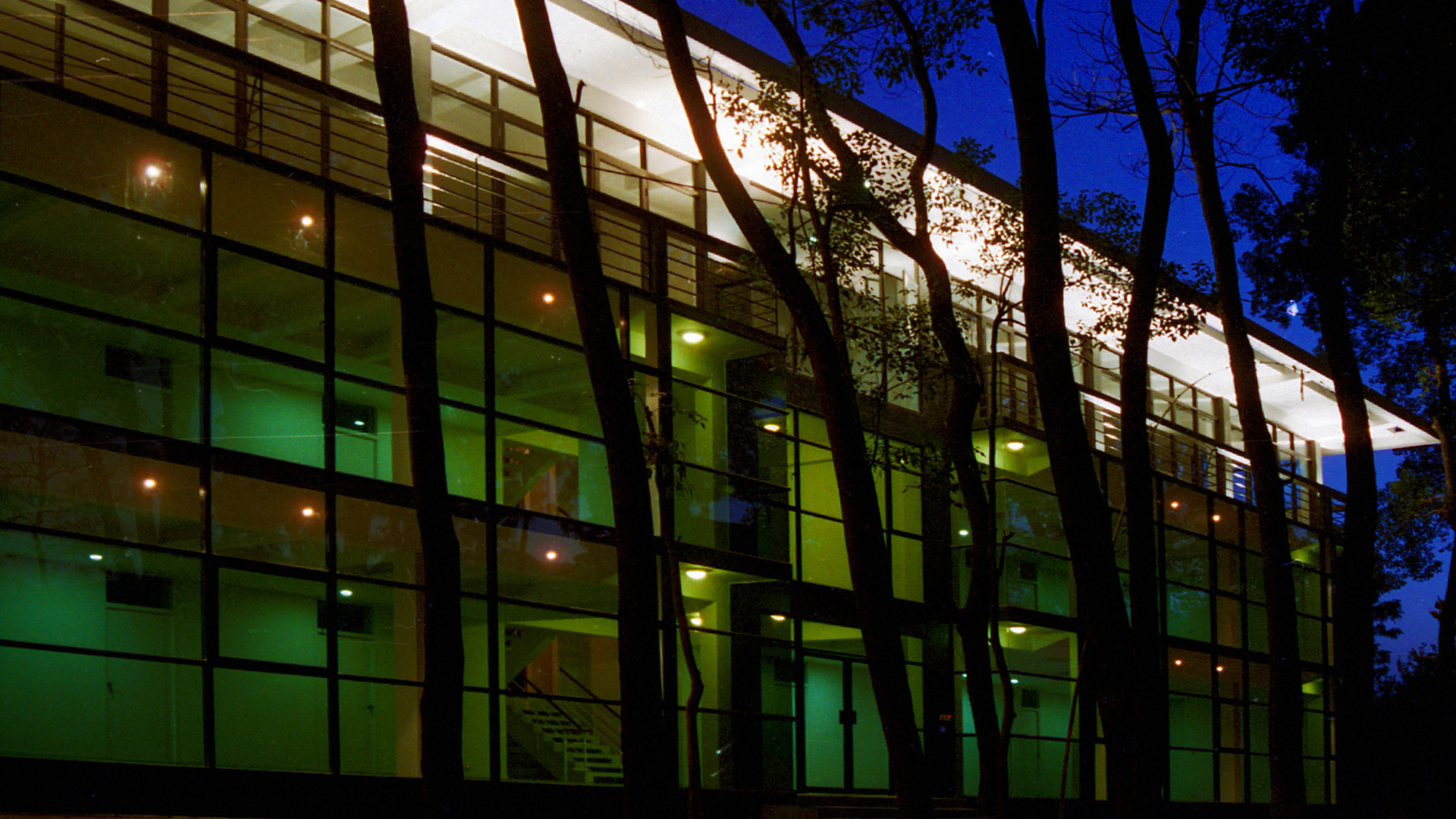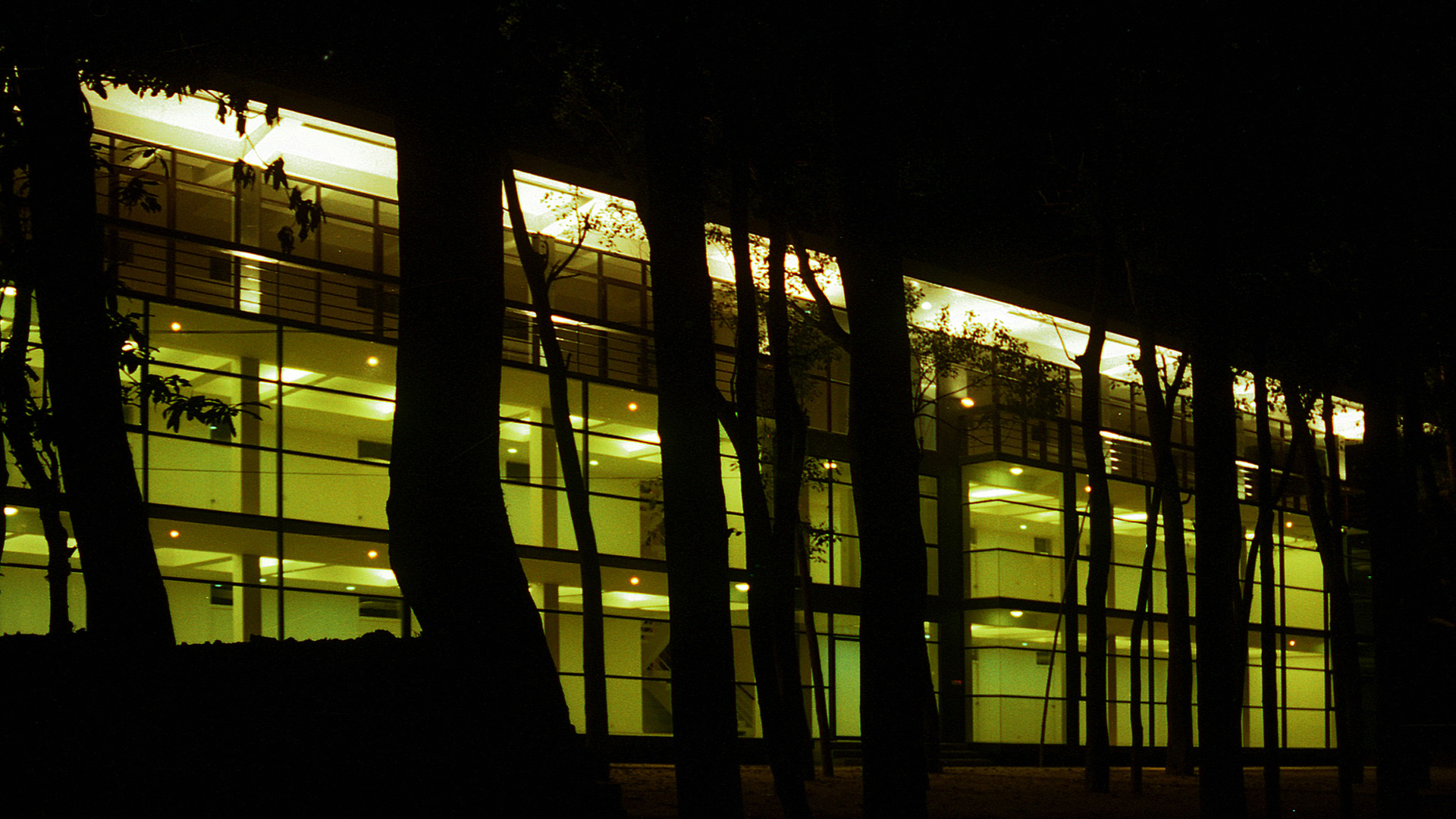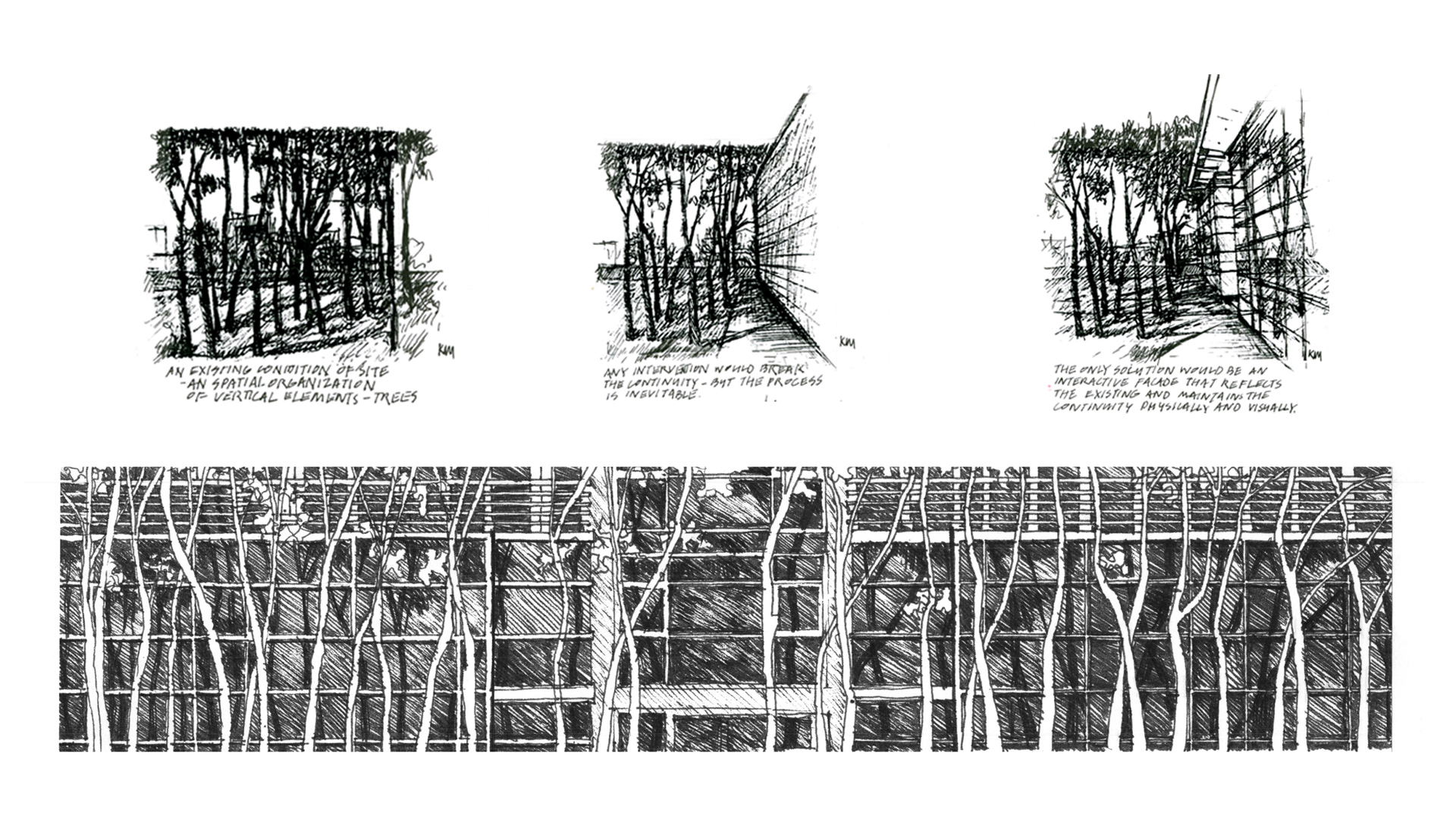1998 - Completed
Project Type: Commercial | Geography: Nepal
The existing tree groves are perhaps the greatest asset of this site, providing a strong contrast with the surrounding properties and the dense urban setting. The manner in which the existing vegetation is conserved and carefully integrated with the building program sets a new paradigm for commercial development that is environmentally responsible yet market competitive. By day, the glass façade reflects the trees, in effect camouflaging the building; by night, it dissolves, dramatically revealing the building within.
Conceived well before LEED and other “green” standards, this building was a pioneering example of energy-conscious design. Except for lighting and powering the office equipment, the building consumes zero energy for heating and cooling and is devoid of any mechanical ventilation systems. Its organization in plan and section, combined with the facades and landscape design, responds effectively to a moderate local micro climate.
The fully glazed curtain wall system on the south façade has 30 percent operable windows. The northern, eastern and western façades have more brick-infill walls to insulate the building from winter winds. The varied wall systems greatly help in balancing the desired heat gain and cross-ventilation through the daily 24-hour cycle as well as the annual seasonal cycle. The deciduous trees shade the fully glazed façade from the summer sun, but in the winter allows the warm sunlight to permeate into the office floors. Unlike other conventional offices, the narrow floor-plate eliminates the need to use any artificial light during the day. For the first time in Nepal, computerized photo-sensors were integrated to control the lighting systems.
The development currently commands the highest rental value in the area and has low operating/energy costs.



