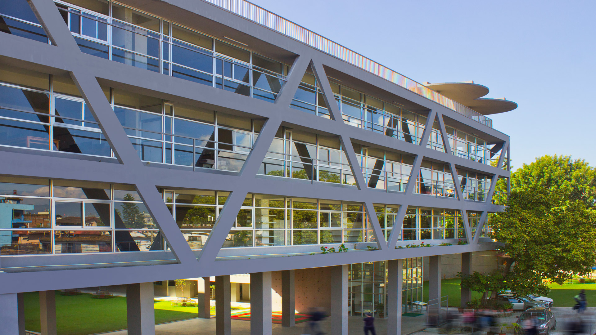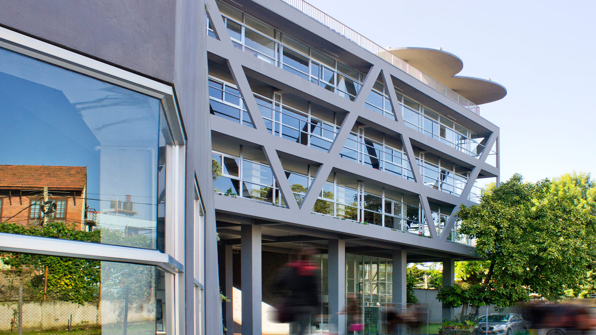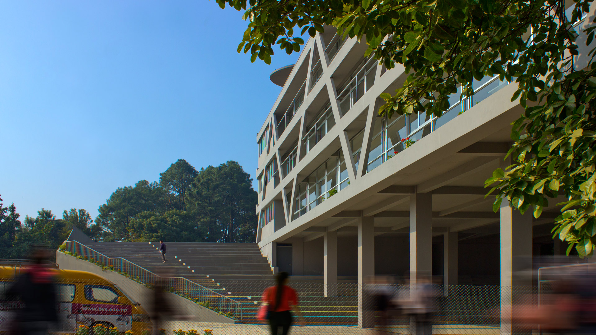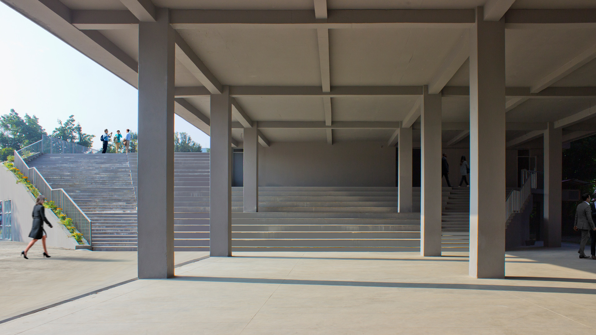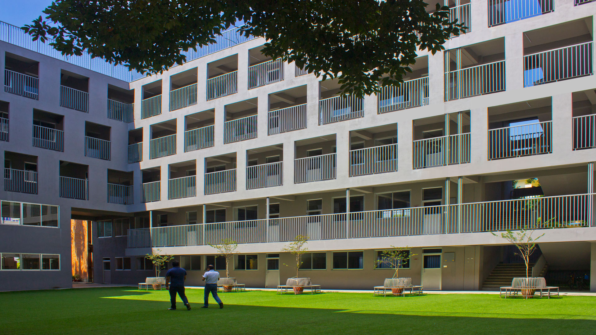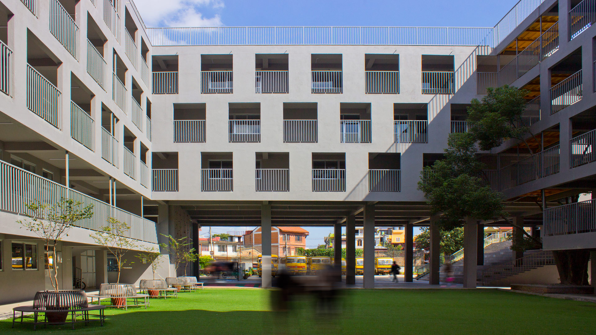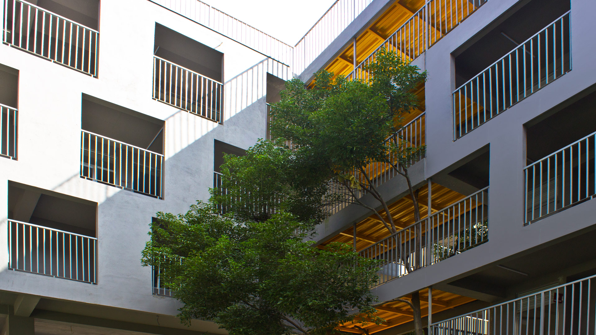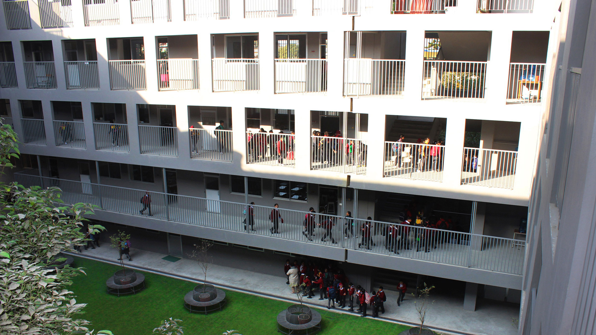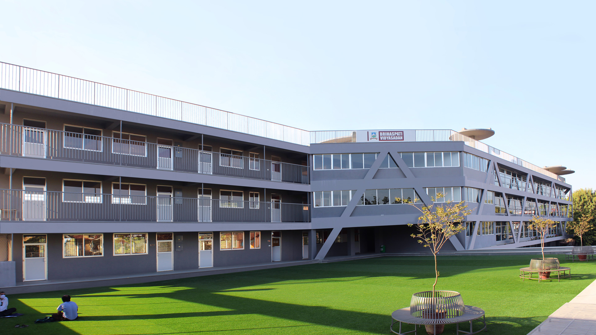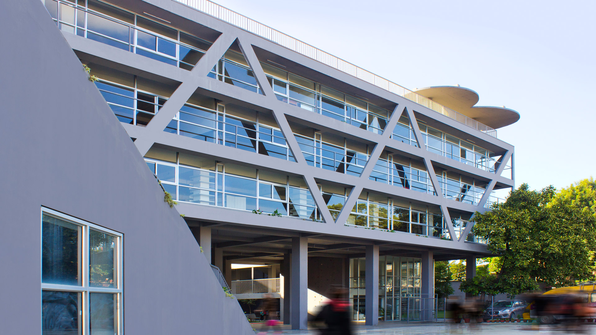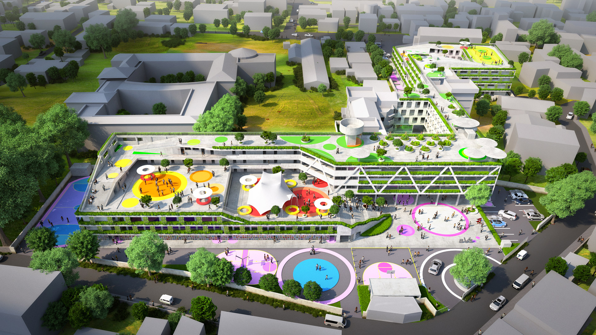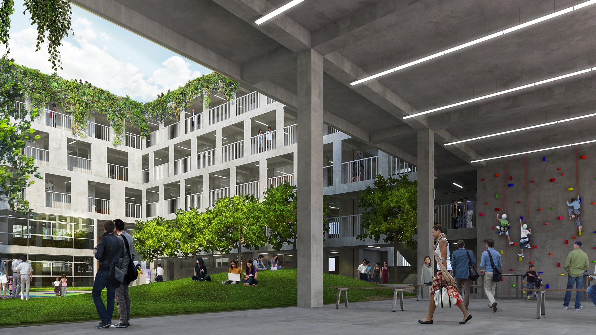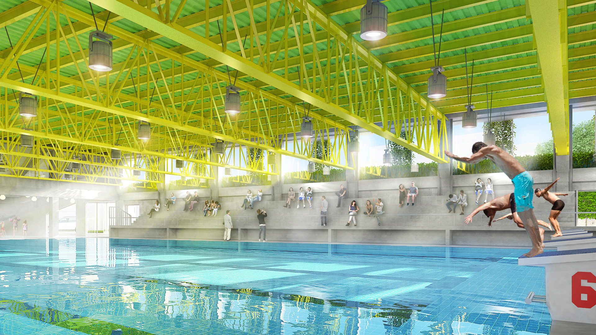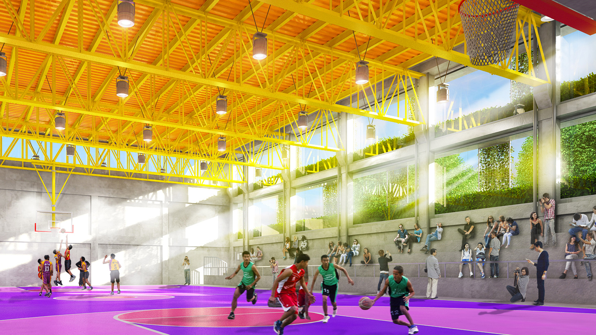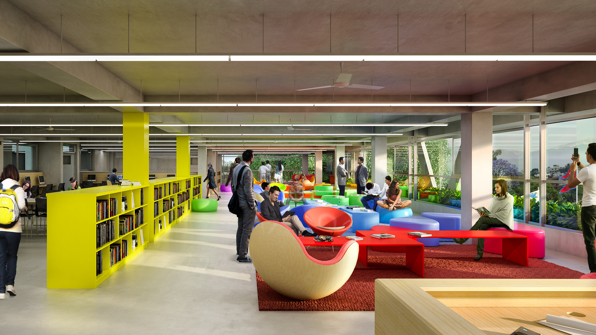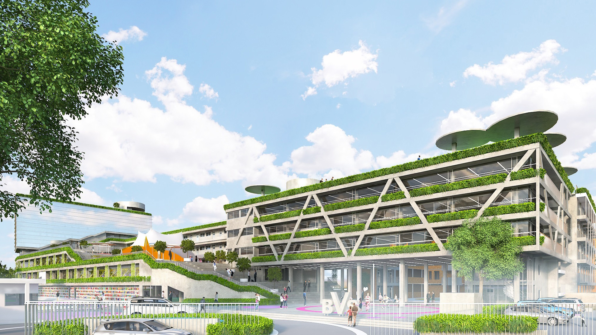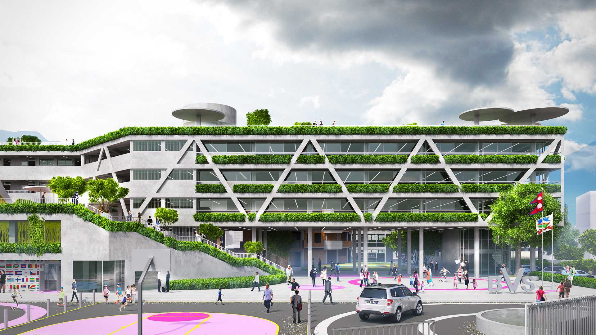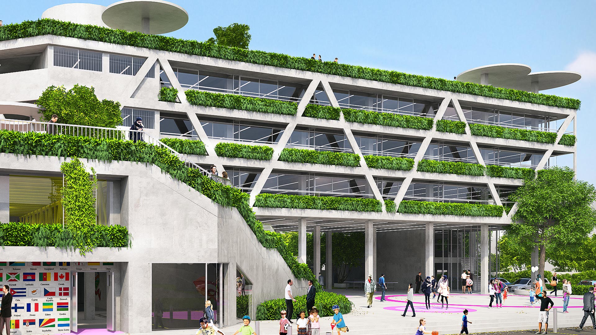2018 - Completed
Project Type: Education | Geography: Nepal
BVS is undergoing a major expansion to increase enrollment from 800 to 3000 students, quadrupling the size of the campus within a tight and irregular site. The central challenge being how to incorporate the new program without decreasing the student to open space ratio. The solution organize and distribute programs in a way that creates large open spaces in the form of terraces at multiple levels. These interconnected terraces serve many functions such as an attractive way to traverse up and down various parts of the campus, an emergency egress (in a high seismic zone), outdoor learning environments, gathering places and rainwater collection and dispersion system essential for the landscape in creating biophilic environments. In sum, these cascading terraces create a unified place for social, ecological, educational and wellness activities. The network of terraces form an ‘infinity’ shaped circulation loop that students and teachers could take from any point to get to any other point.
The campus includes Kindergarten, Primary, and Middle to High school programs. While the cascading terraces unify these schools into one interconnected campus, the open spaces such as courtyards, amphitheater and plazas help cluster them in focus areas depending on the age group. The existing buildings are integrated with the new additions at every floor to promote ease of circulation and interactions creating a learning environment that extends beyond the four walls of a classroom. The distinction between the building and opens space in this project is blurred – the open space is the building and vice versa.
Design Director: Kiran Mathema
Consultant Team: Ajaya Mathema, Dipesh Shrestha, Bipin Niraula, Parmila Maharjan, Nikki Maharjan, Anu Maharjan, Ashraya Pradhan, Geetika Khatri, Umesh Agrawal, Ram Narayan Shah, RK Mallik, Bibek Shrestha, Shristi Tamrakar, Kiran KC.
FACTS
Land Area: 3.56 Acre
Super-built up: 259,628 GSF
Ground Coverage: 72,802 SF (46.9%)
Open Space: 82,271 SF (53.1%)
Target student Population: 3000
Total Classrooms: 89 (26 High school; 29 Mid School; 30 Primary School; 4 Kindergarten)
Total Labs: 6
