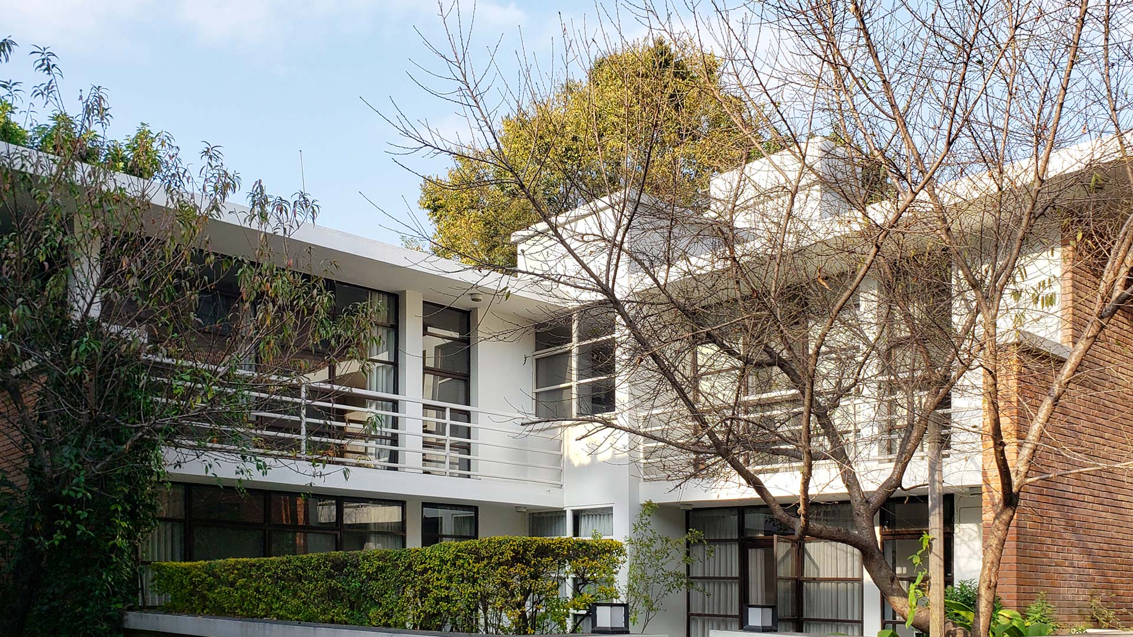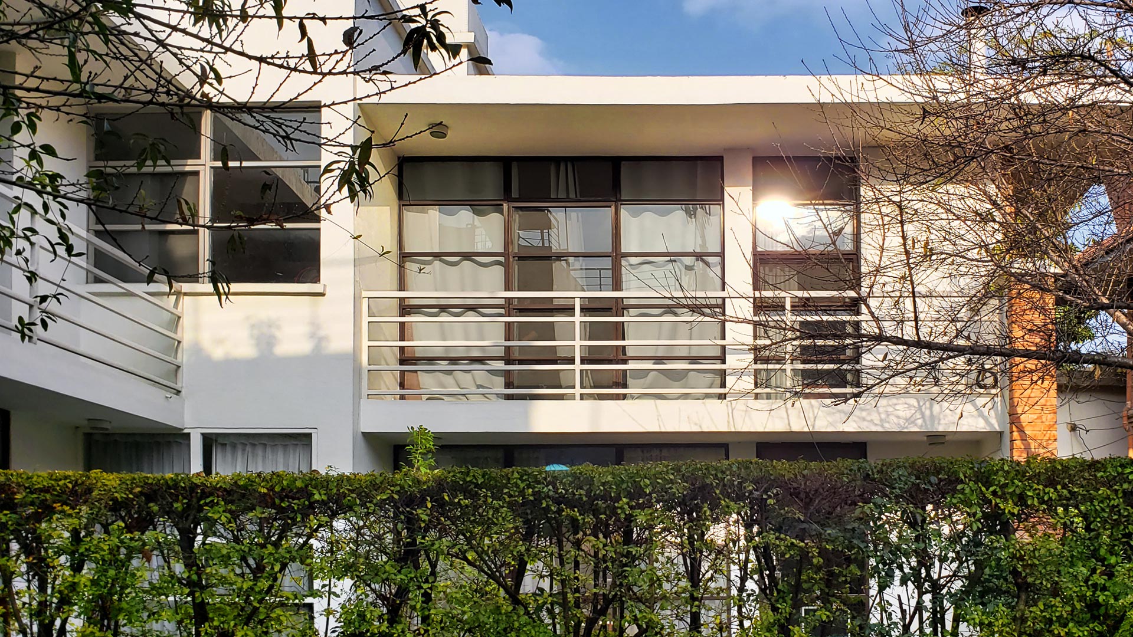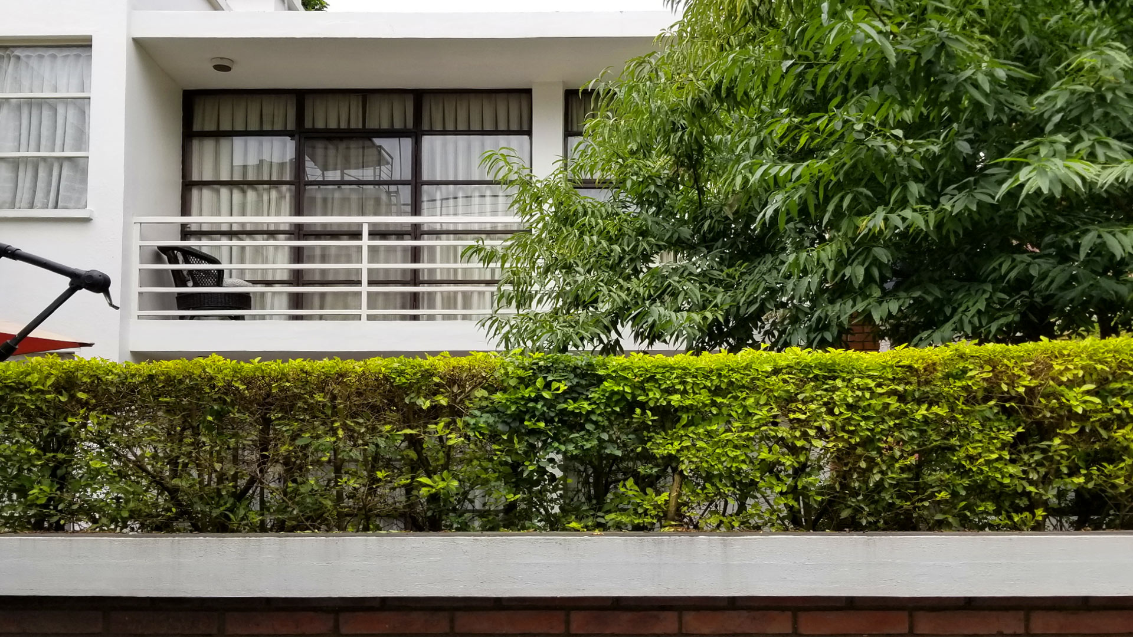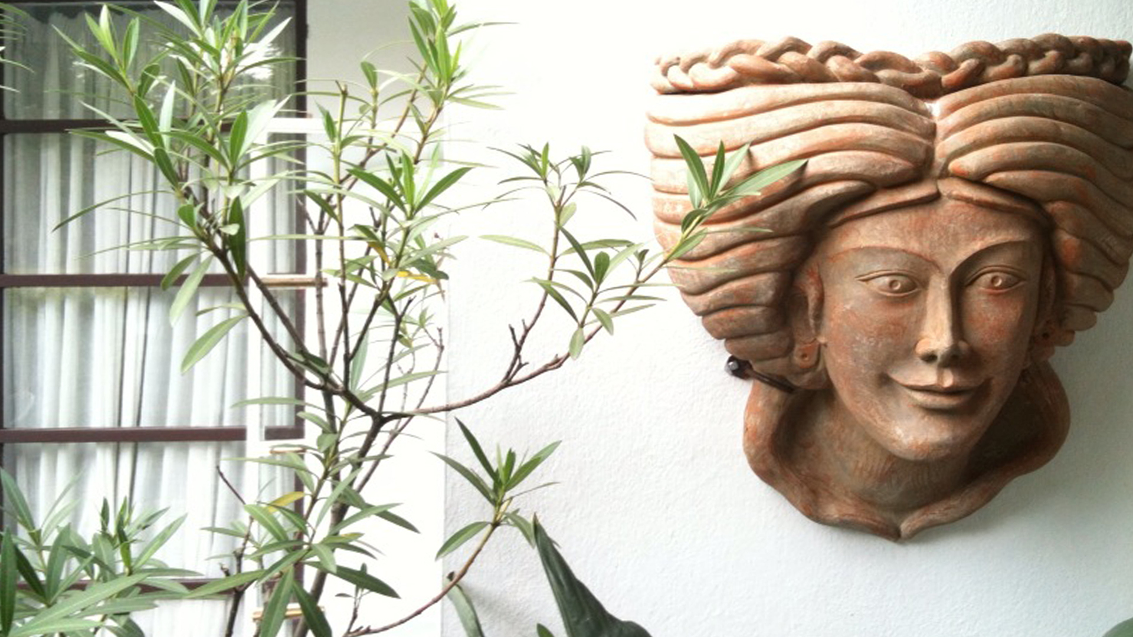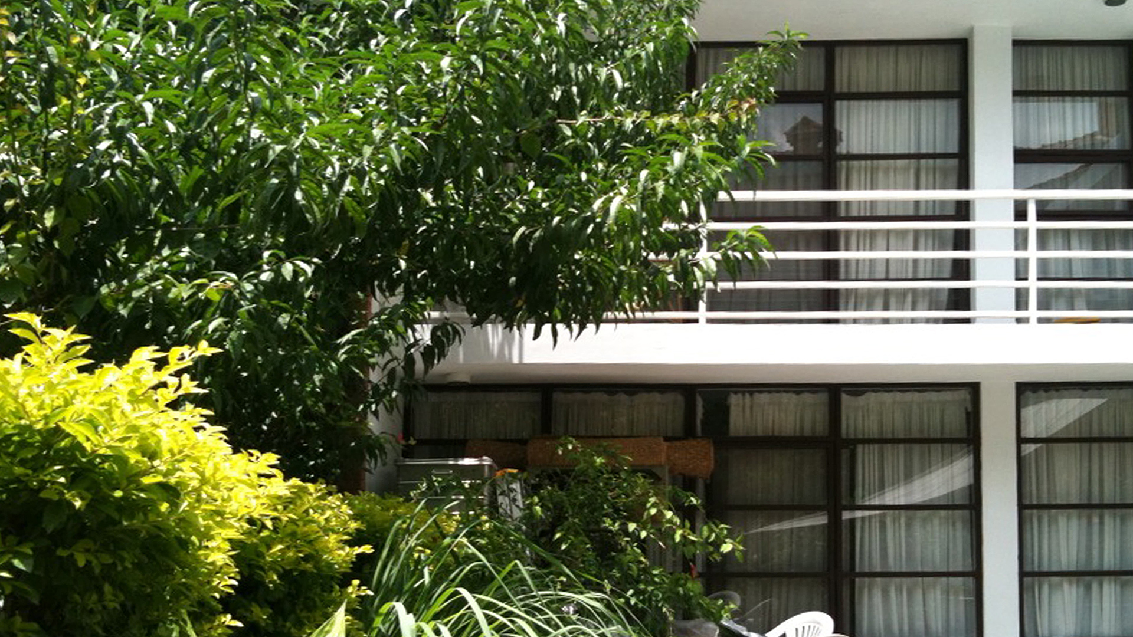2010 - Completed
Project Type: Residential | Geography: Nepal
A 2000SF out-house is surrounded by bigger houses in all sides. The design strives to create a living environment that is well lit and ventilated, and at the same time private using the building shape and landscape elements. L-shaped form has two systems of enclosure: south and east facades being 90% glazed while north and west facade being 90% opaque. This combination of building skin regulates the temperature both during summer and winter months. Meticulously calculated overhangs protect from steep summer sun and monsoon rain while allowing the winter sun to permeate into the rooms. The L-shaped front a south facing courtyard. All the rooms facing this central open space could be totally opened up during good weather conditions and in the event of big gatherings.
