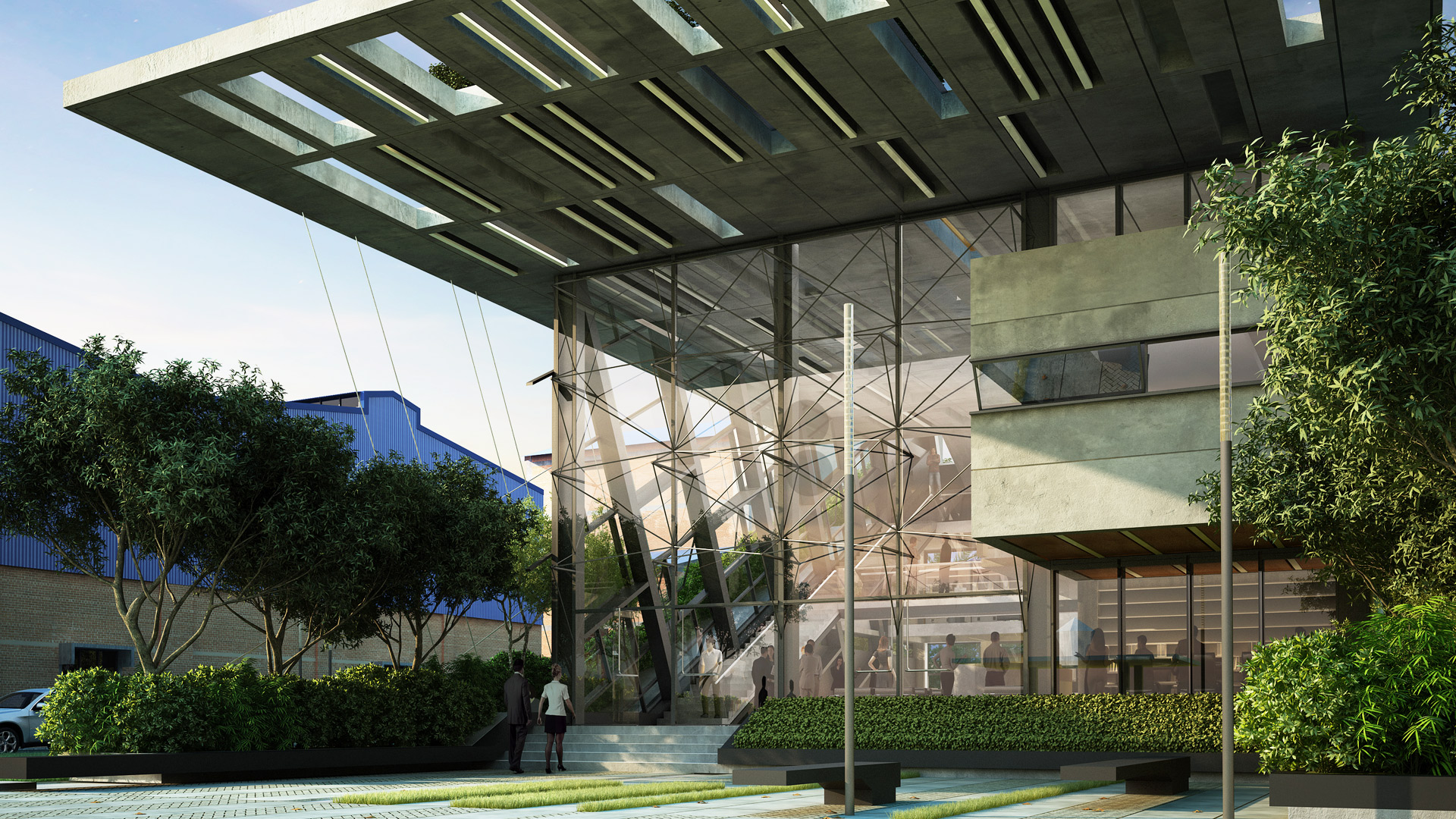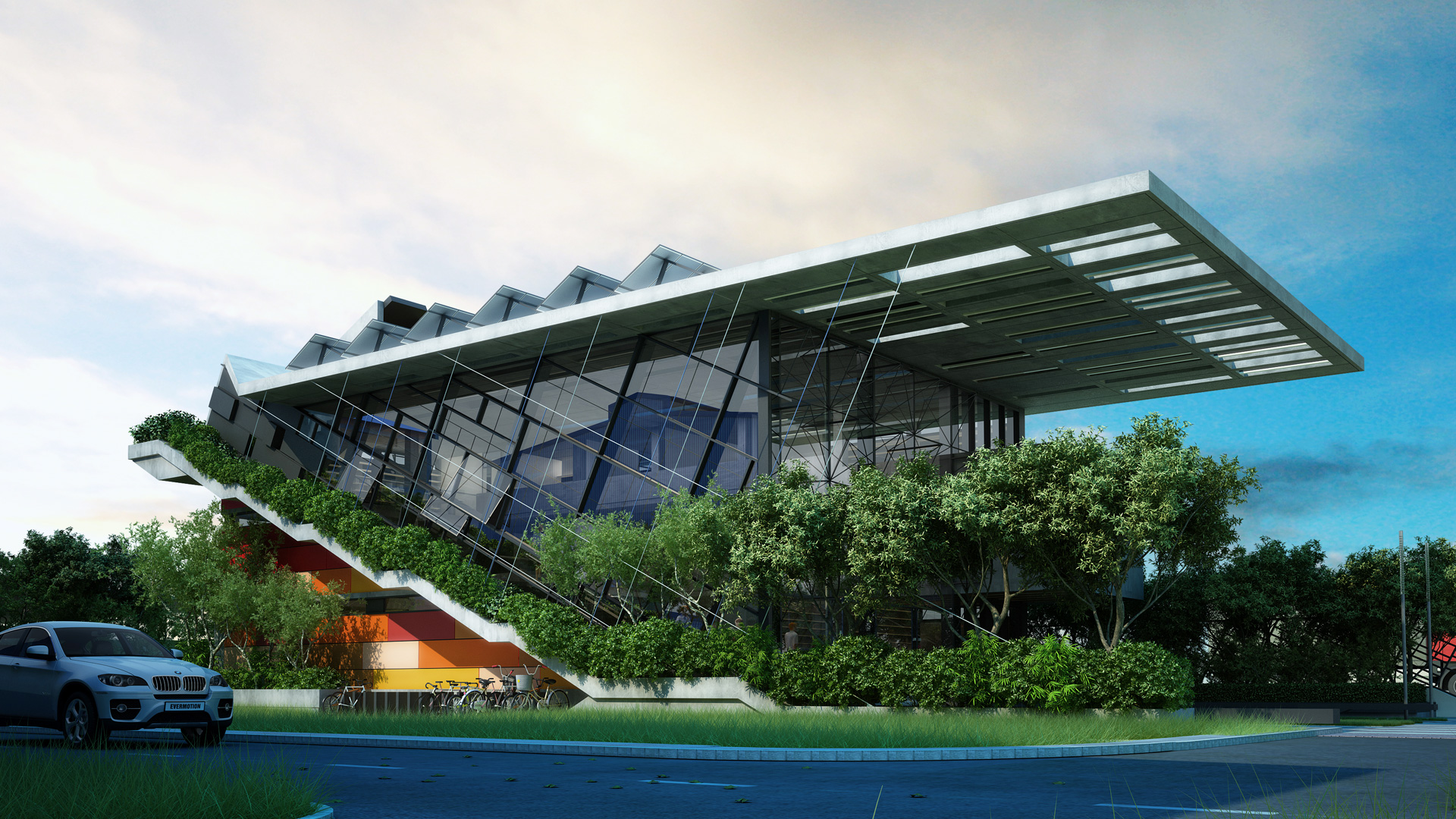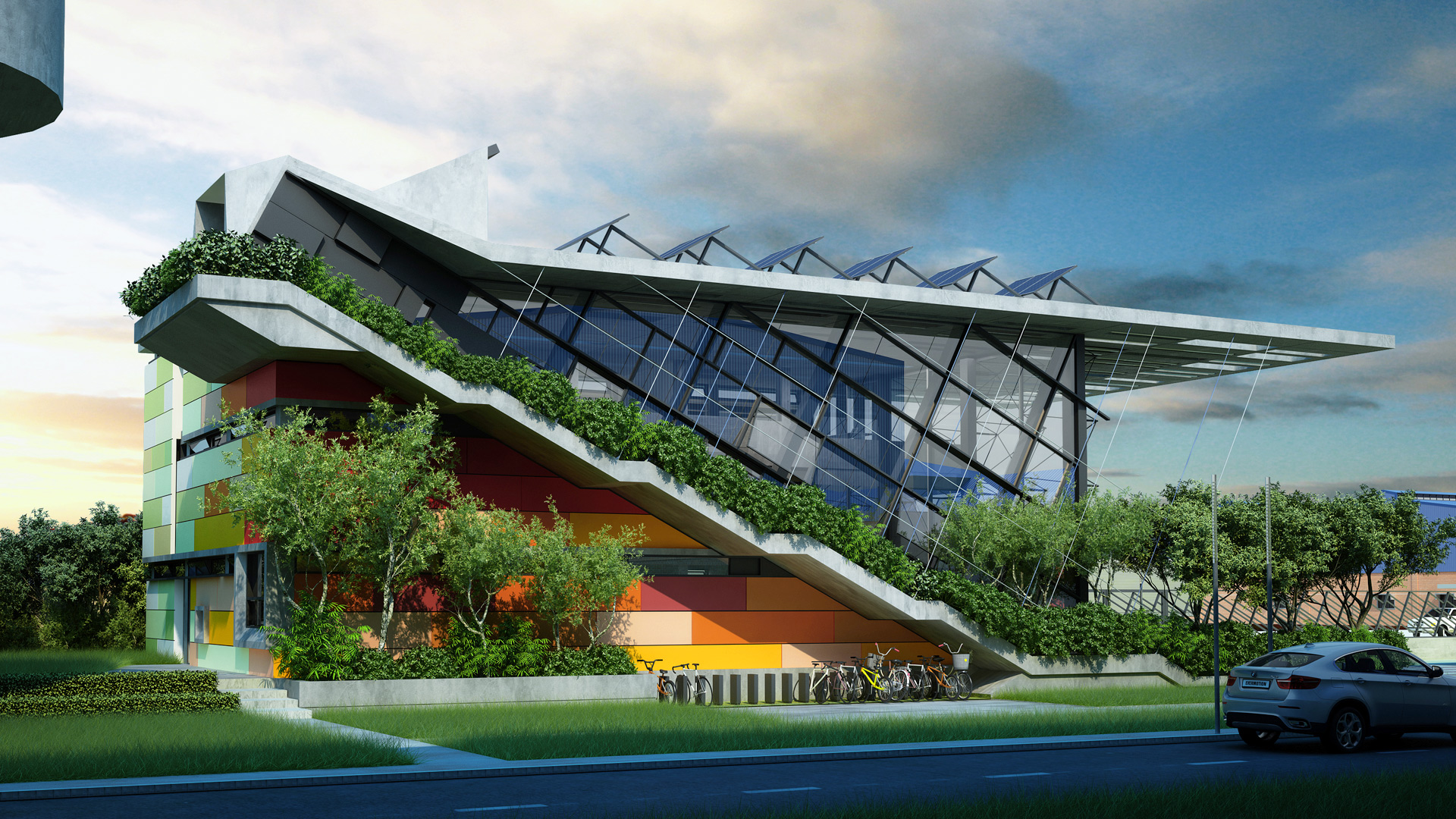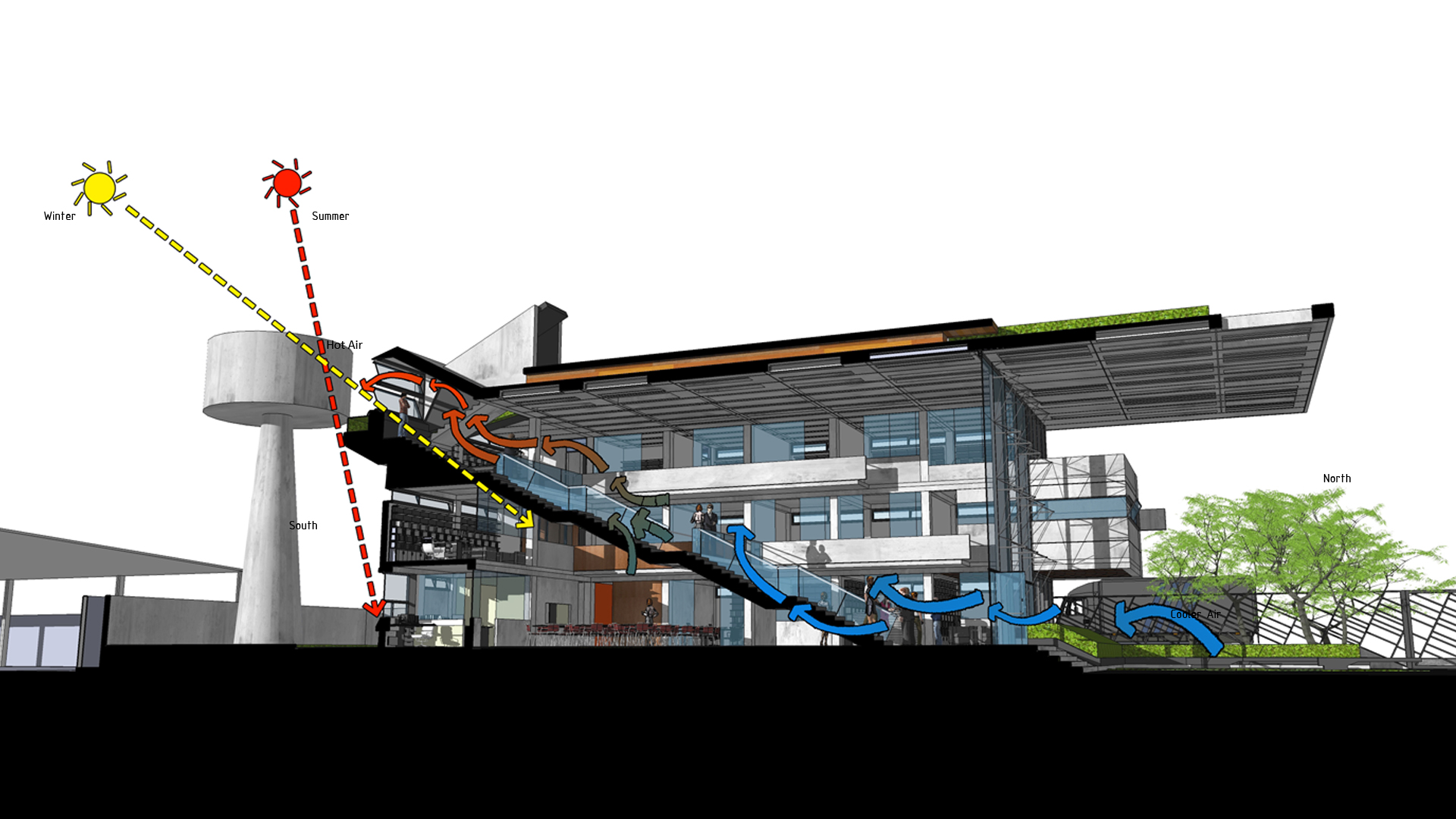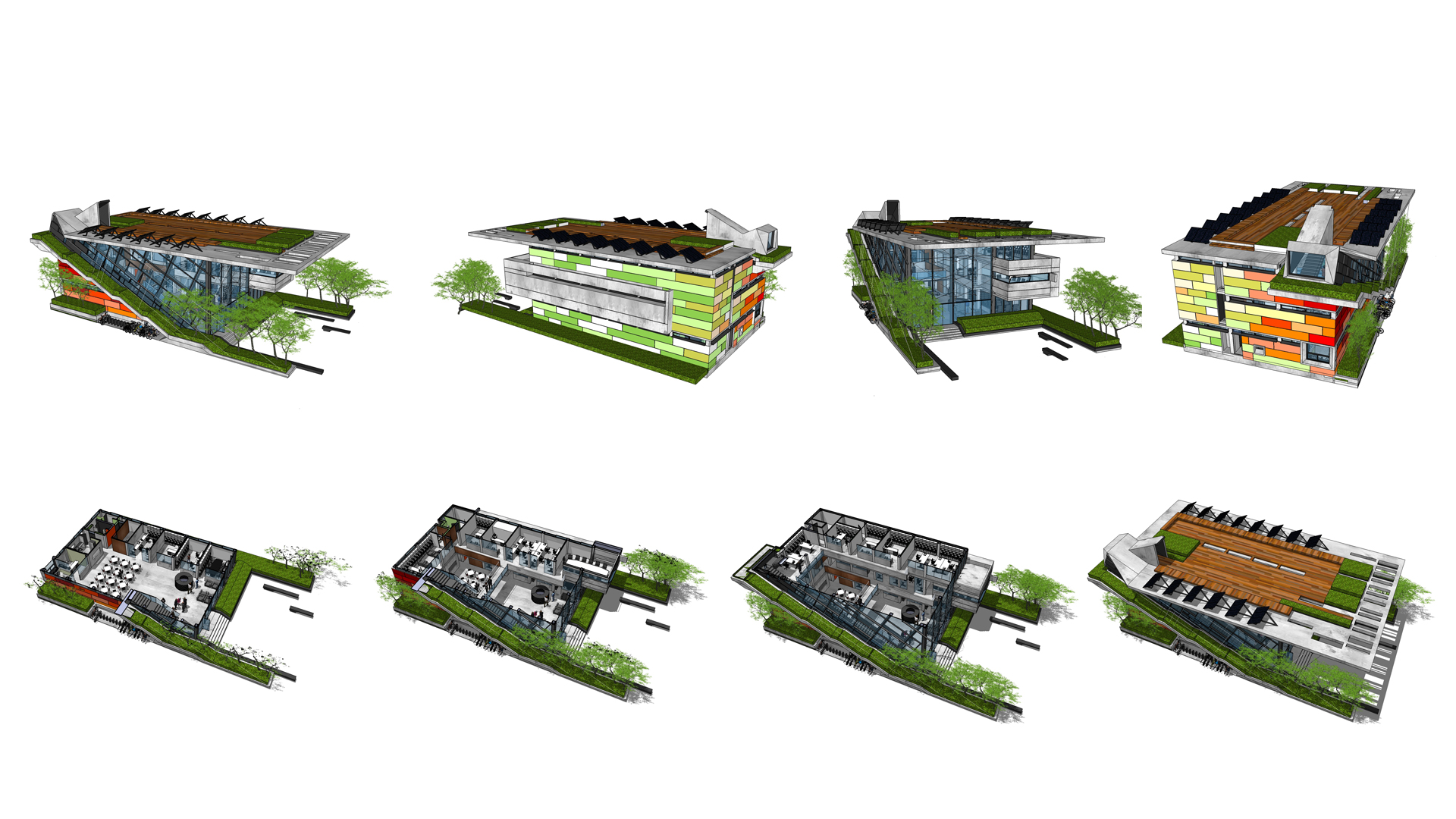2011 - Ongoing
Project Type: Commercial | Geography: Nepal
The corporate building acts as the gateway to a factory compound that manufactures wiring products. The building is envisioned as an oasis in an otherwise harsh factory setting. The glazing is restricted to the north and east facades; the south and west facades constitute mostly solid walls. Rooms within the building are organized around an atrium facing northeast. The atrium brings north light into office rooms located in the south and west corners, and moderates the interior temperature. A large canopy stretches over the entry court to shelter users from scorching summer sun and the monsoon rains.
Taking advantage of the climate, natural vegetation is integrated into the building, especially along the main staircase. Besides creating a soothing effect, the greenery screens unwanted sunlight and filters rainwater cascading down the steps to an underground tank. The roof projection shades the glazed walls, while also providing increased area for solar panels and rainwater capture. A local hardwood deck becomes the platform for social interaction, while also providing thermal insulation. A large operable window crowns the building at the apex of the stairway establishing a direct view of the sky from the ground floor lobby. The cascading staircase literally connects the ground with the sky in terms of vertical circulation, air movement, and rainwater harvesting.
Design Director: Kiran Mathema
Consultant Team: Ajaya Mathema, Dipesh Shrestha, Sabin Chakardhar, Umesh Agrwal, Manohar Rajbhndari.
