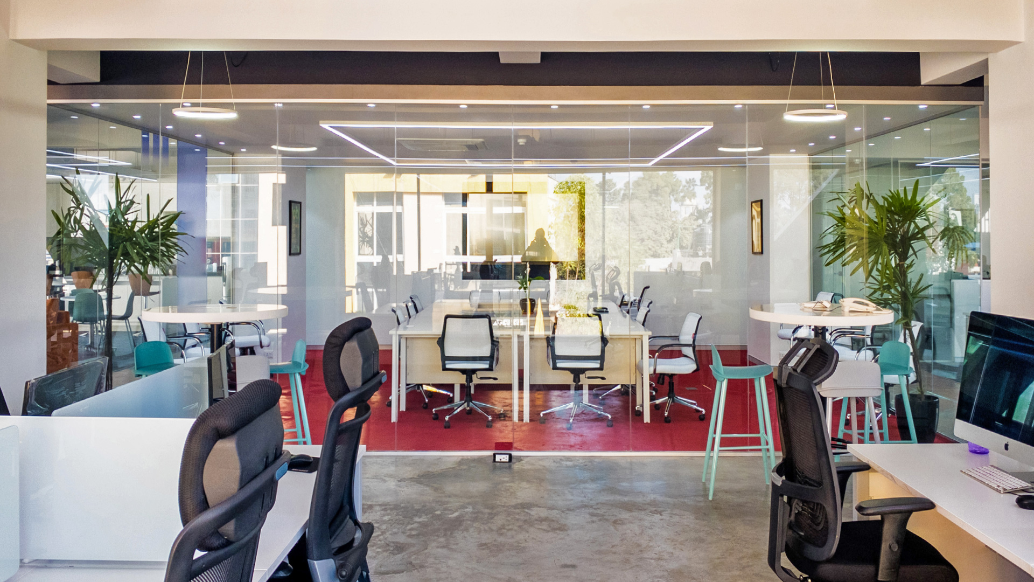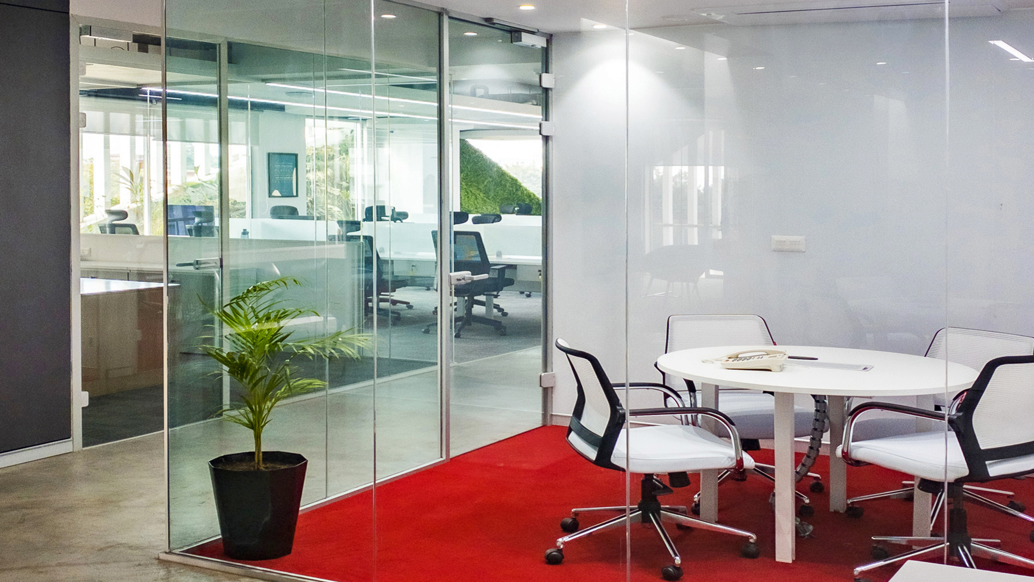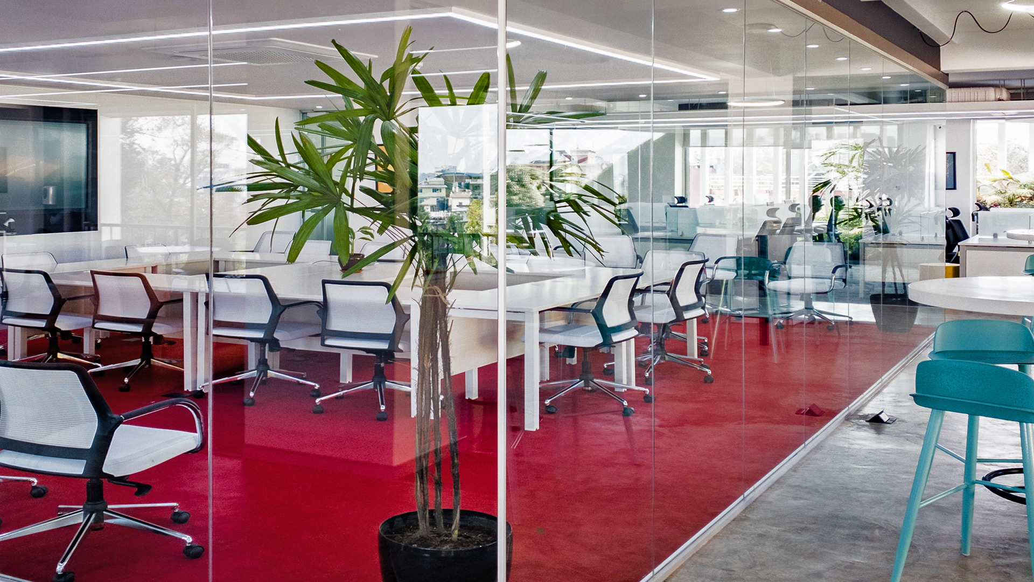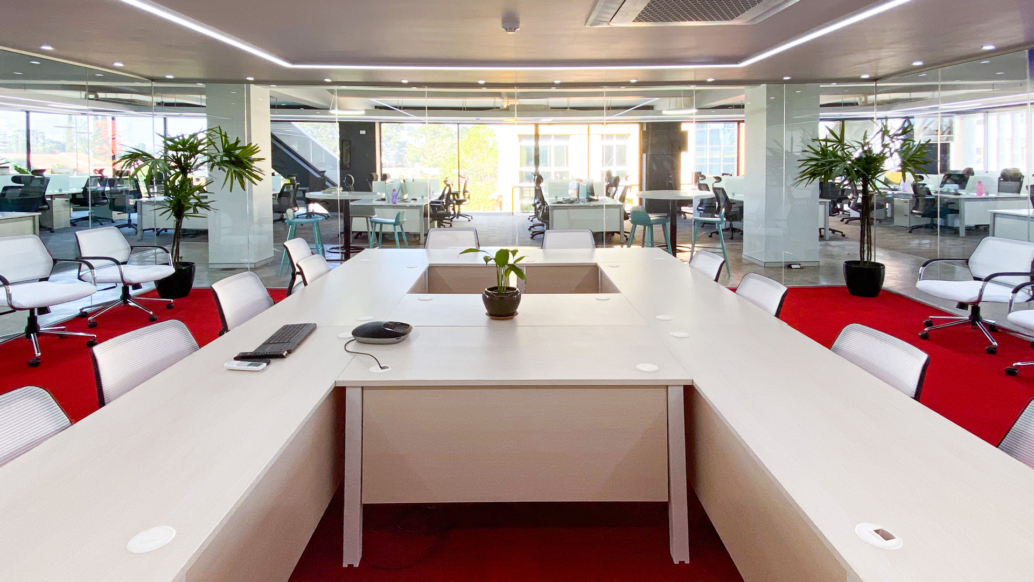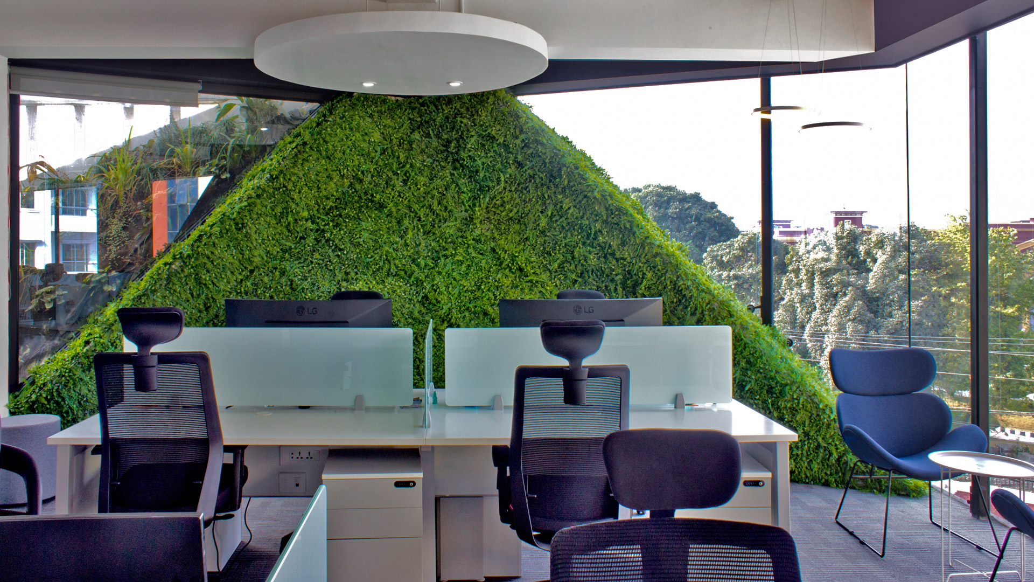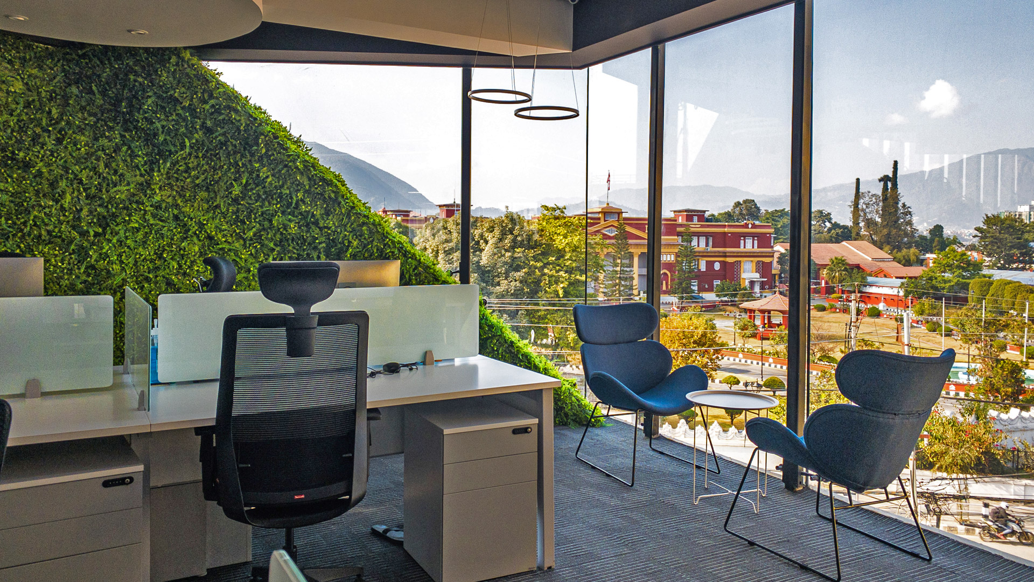2020 - Completed
Project Type: Commercial | Geography: Nepal
The interior for an IT company involved in the web data scraping market, occupies the entire floor of an office building located opposite to the Presidential Palace in the Kathmandu Valley.
The enclosed floorplate is surrounded with spill out balconies that open to the best views of Nagarjung Hill and the mountains beyond. The floorplate being wide, limits the natural lighting to permeate deep inside. As a result, the workstations are dispersed along the perimeter glazing while the center of the floorplate has conference rooms. The open workstations surround the glassy meeting spaces that literally look a ‘fishbowl’ – providing a sense of orientation and visual interest.
This centralized organization maximizes the interaction between various groups while optimizing their privacy. Smaller collaboration venues are interspersed throughout the office so that staff do not have to walk more than two rows of desks to get to it.
FACTS
Floor area: 4,730 SF
Balcony area: 1,086 SF
Occupancy: 60 people
Efficiency: 79 SF/person
Reception area: 202 SF
Director’s area: 583 SFHR Room: 171 SF
Workstation area: 1630 SF
Collaboration area: 112 SF
Meeting area: 716 SF
Circulation area: 660 SF
Recreation area: 620 SF
Design Director: Kiran Mathema
Project Team: Ajaya Mathema, Dipesh Shrestha, Parmila Maharjan, Anu Maharjan, Bibek Shrestha, Aastha Shrestha, Sareena Manandhar.
