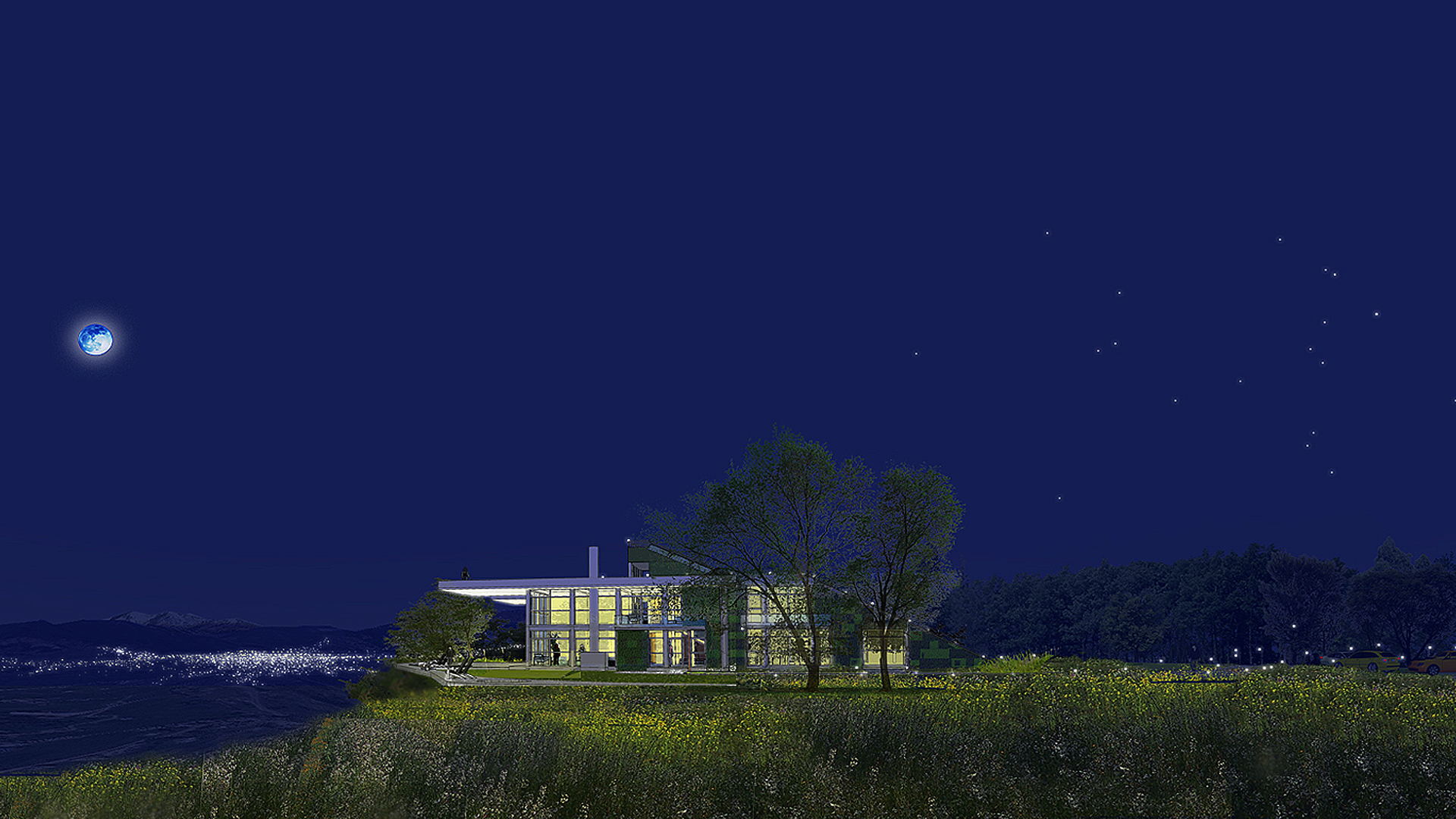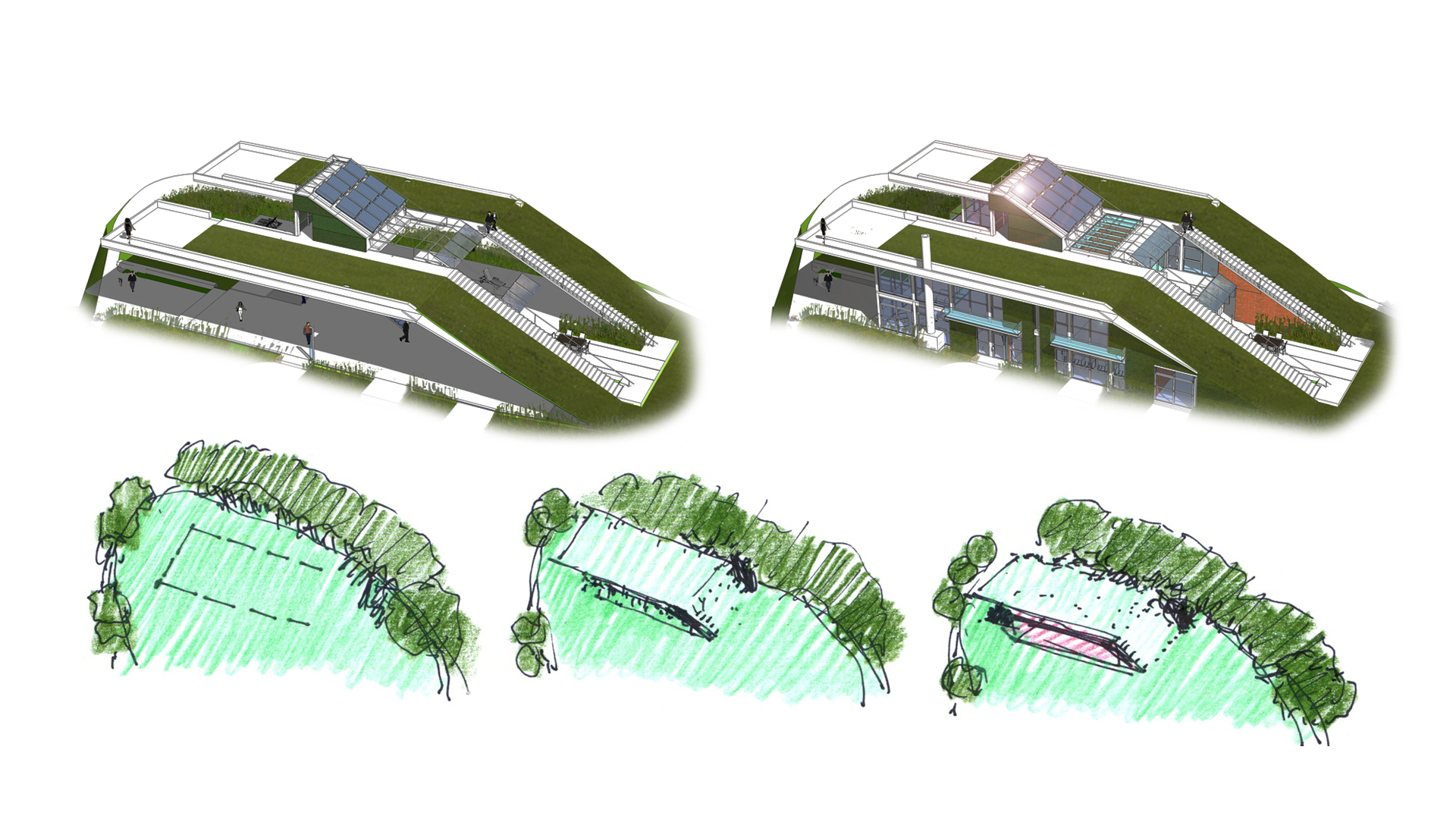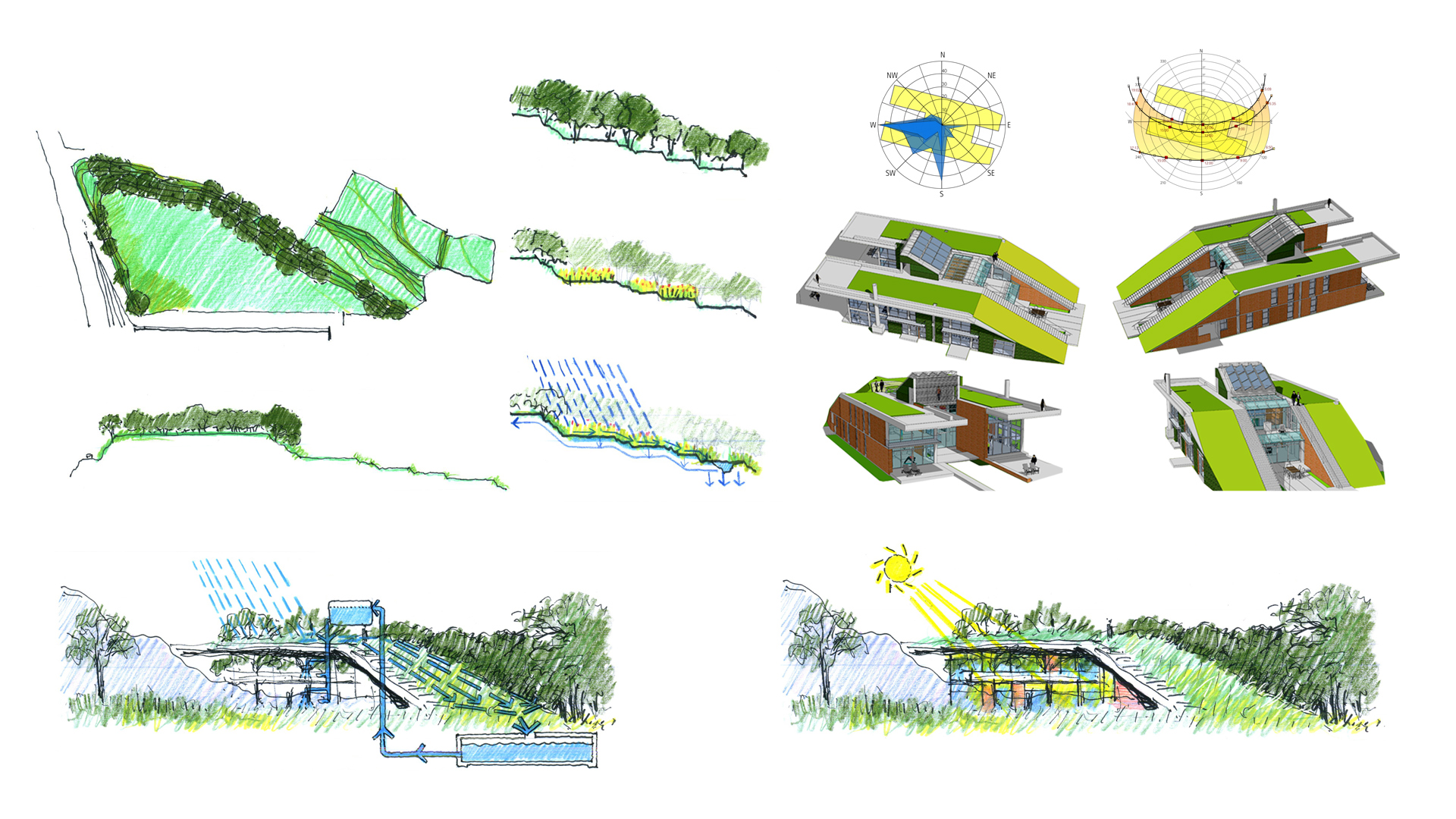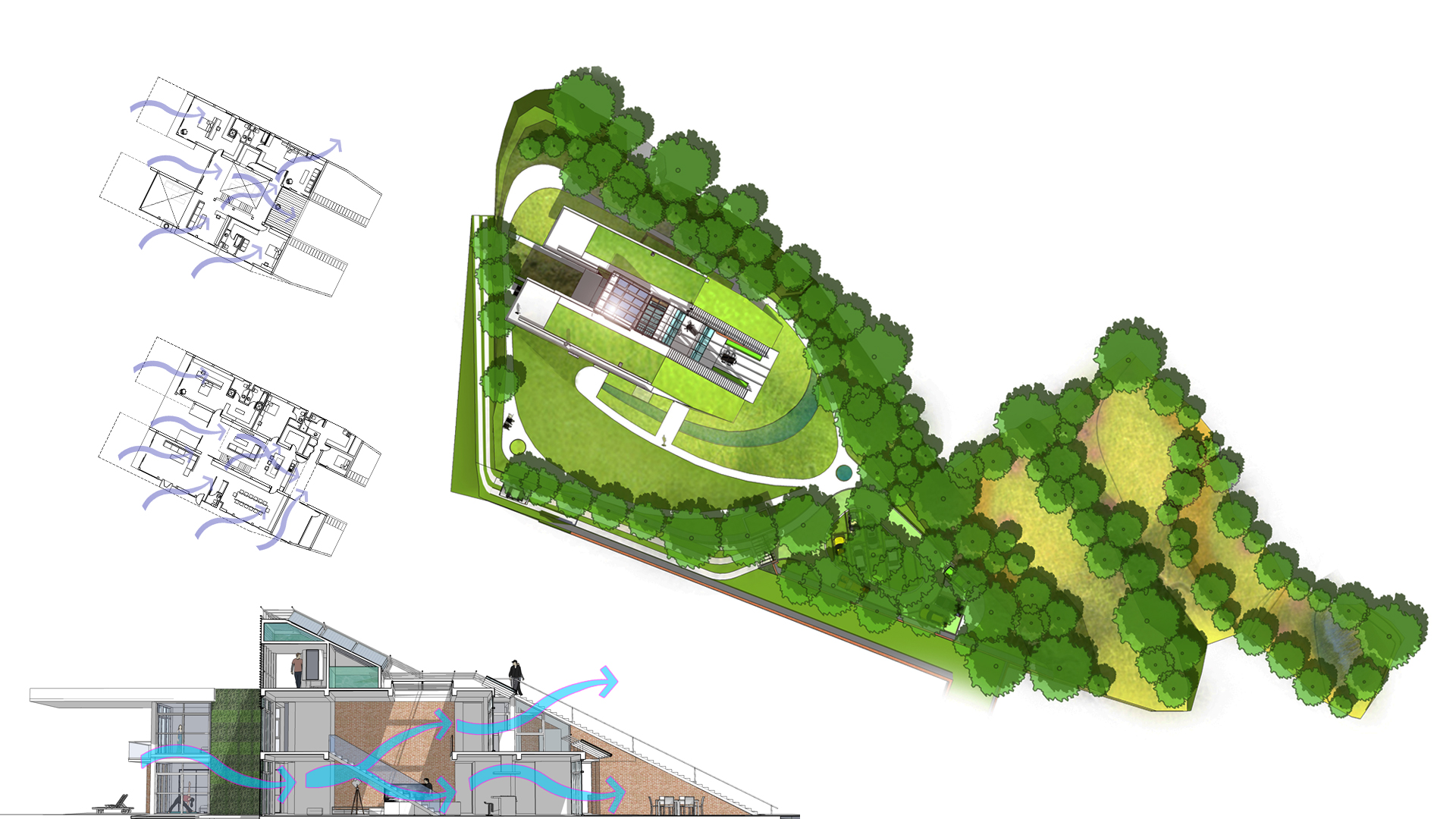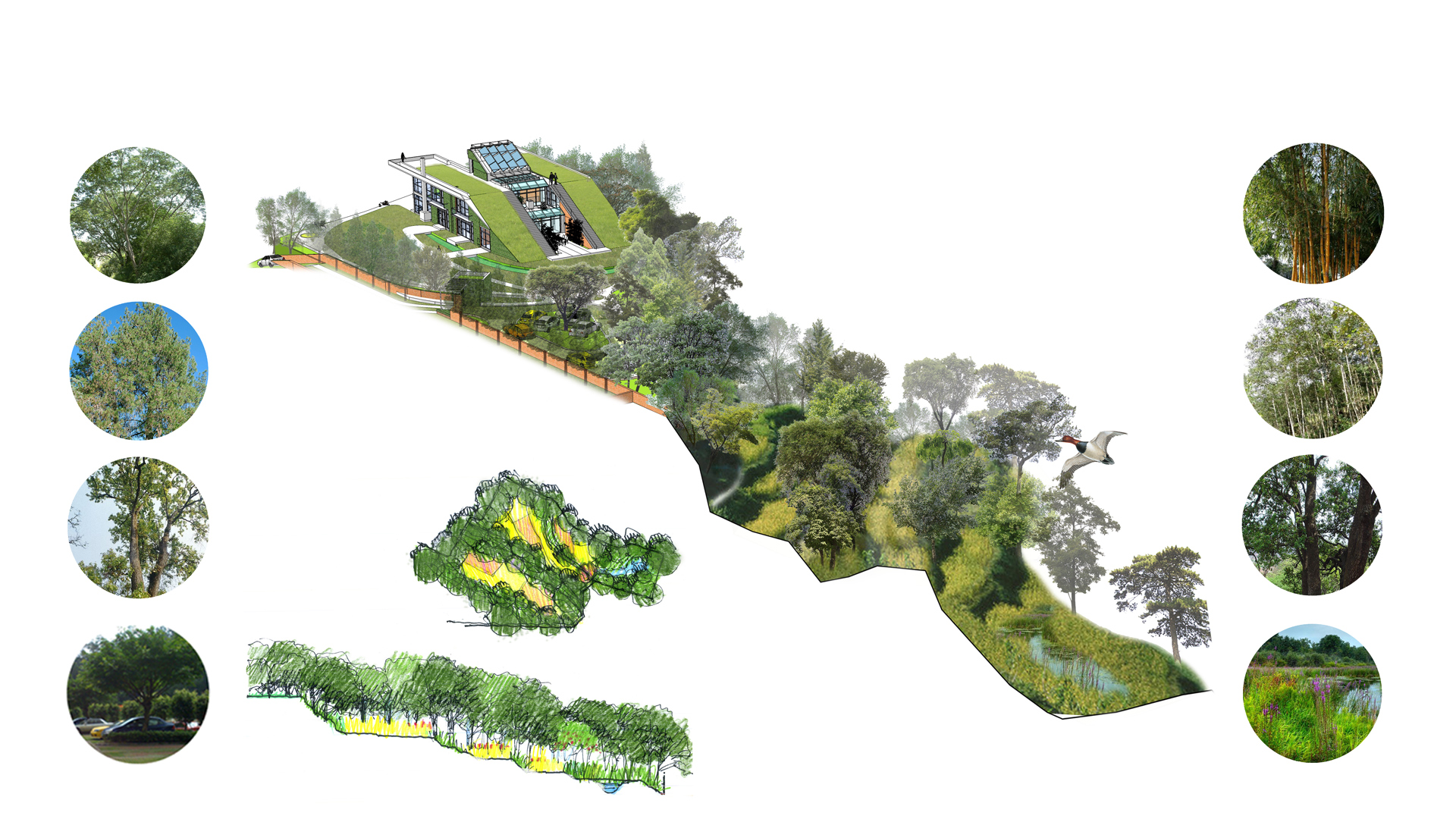2010 - Ongoing
Project Type: Residential | Geography: Nepal
Perched up on a plateau looking out to the westerly hills surrounding the Valley, this will be one of the most environment-friendly and energy efficient houses in Nepal. It is designed to consume only a fourth of the energy that a contemporary house of comparable size and features does.
The house plan is simple: the spaces are organized along three bays, the middle bay being shorter than northern and southern bays. This arrangement optimizes the solar orientation of each of the rooms, and provides adequate passages for prevailing winds. The rooms themselves are stacked in two levels, and transition from the more communal areas in the south to the more private spaces in the north. Almost all the rooms get picture-perfect views and cool summer breeze.
A thin green roof ascends from the ground to over the interior spaces, thereby reducing the urban heat island effect. Designed as a ‘sky terrace’, the roof performs the dual function of a space for social activity as well as for ecological regeneration: rainwater is collected from the roof surface, filtered and then stored in an underground tank; solar panels on the roof, in turn, generate power. The residence is thus off the grid and completely self-sustainable in terms of its power and water supply.
Design Director: Kiran Mathema
Consultant Team: Ajaya Mathema, Dipesh Shrestha, Vikash Thapa
