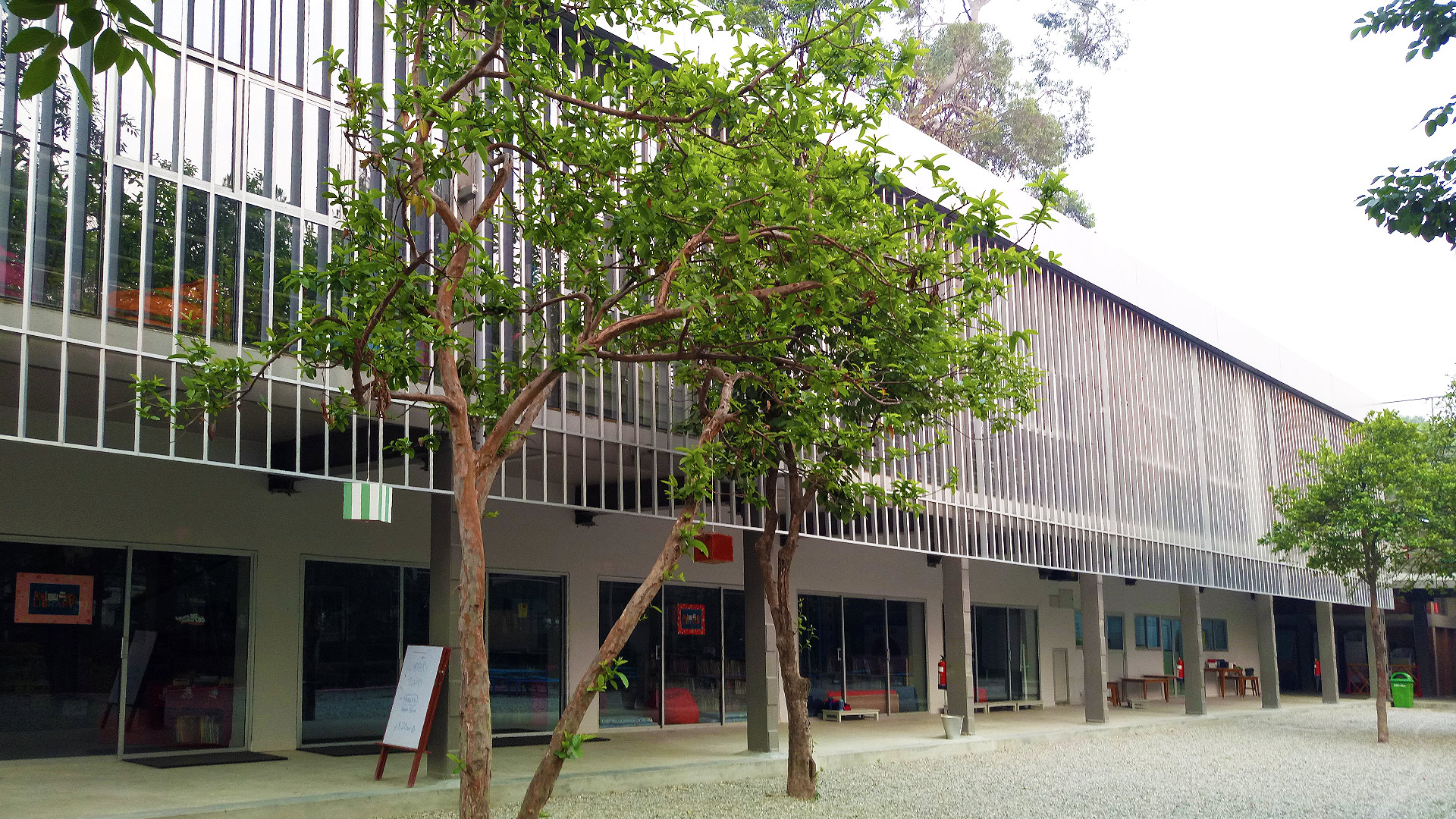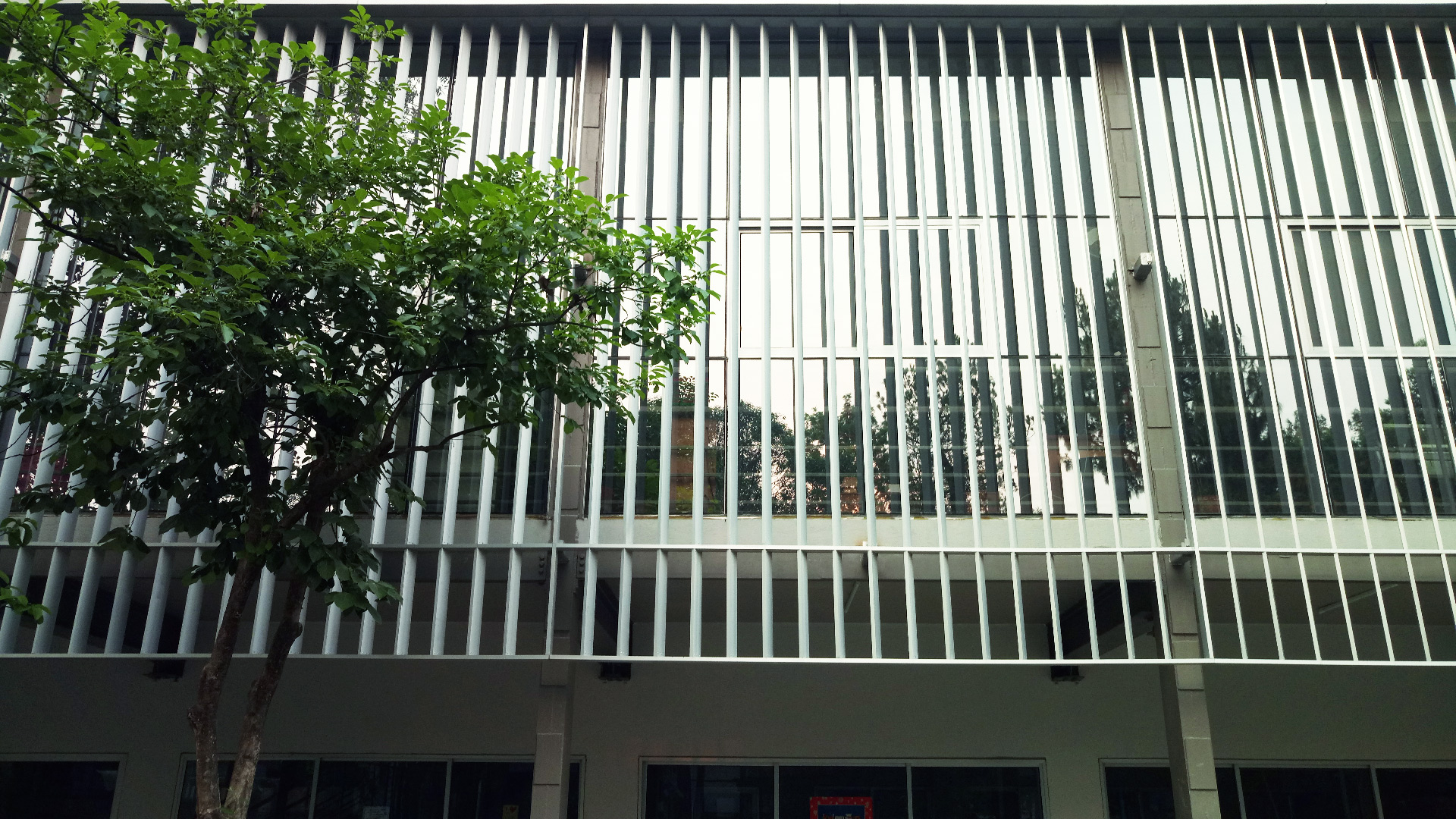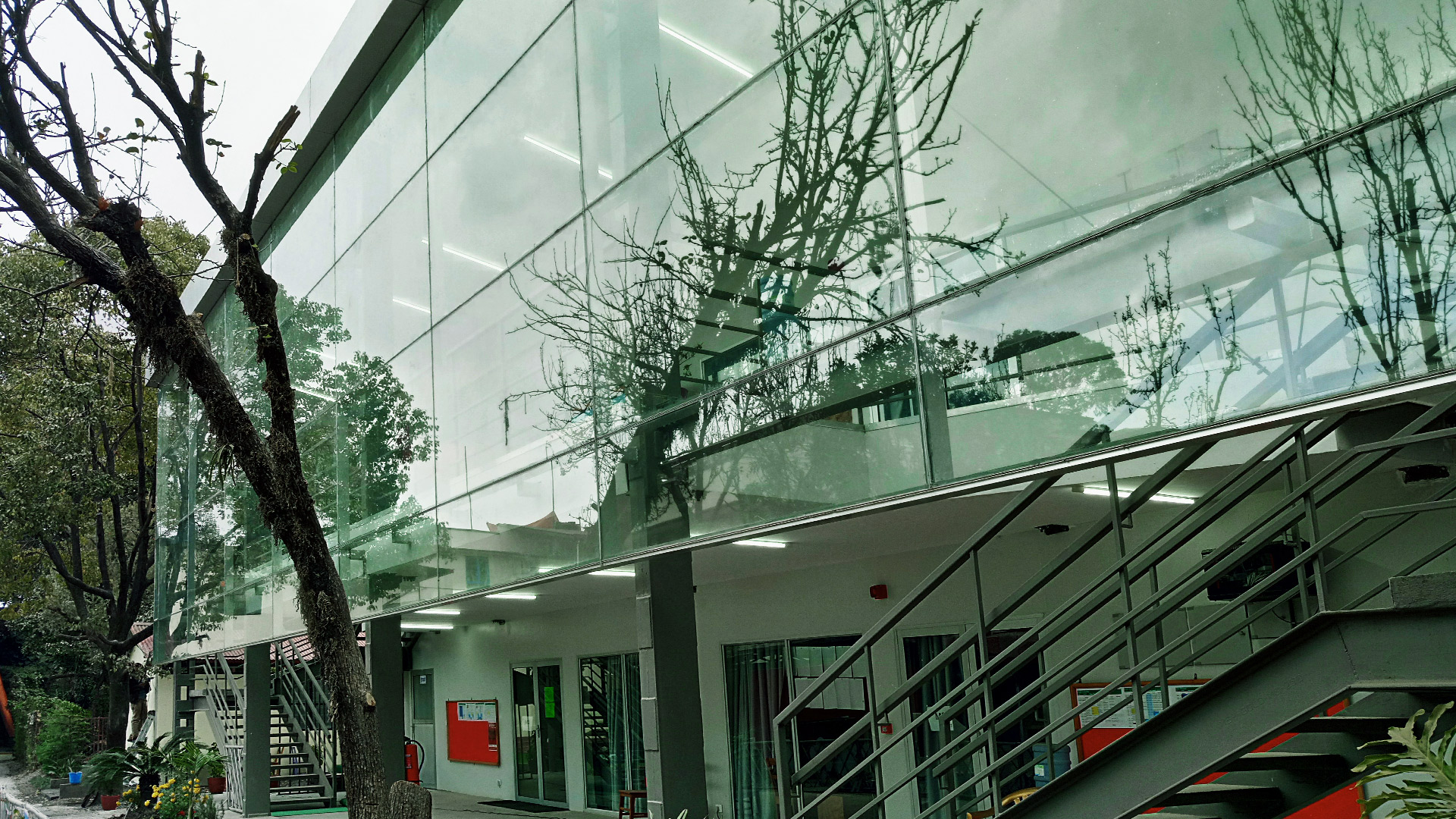2016 - Completed
Project Type: Education | Geography: Nepal
Expansion of British School involved addition of three new blocks: Library, Music, and Classroom and Labs. As a part of a leased land, all the new building are designed as steel structure cladded with glass and other dry-wall construction. After the lease expires, the school could chose to dismantle the buildings, and move them elsewhere. Located in residential area, the new buildings maintain the height of two floors.
Library block dedicated for Primary and Secondary school students also includes Design and Textile Room. The length of the library building faces west, overlooking a linear open space lined with tall trees. The glazed façade optimizes the daylight. Whereas a layer of vertical aluminum louvers in front of the glazing screens the direct sunlight from the west. The vertical louvers are angled 15 degrees to block the direct sunlight during the summer.
Length of the Music Block faces the north. It includes practice rooms on the ground floor, and performance spaces on the second level. Common pre-function area for the performance spaces has a glazed façade that overlooks the central garden with a large rainwater pond.
Classroom and Lab Block spans east west with length of the buildings facing south. It constitutes of two structures with a linear courtyard: Long side of the buildings facing south. Has a linear courtyard space with existing trees
FACTS
Total Expansion Area: 31,400 GSF
Library Block: 12,400 SF, Occupancy: 150 students
Music Block: 8,000 SF, Occupancy: 150 students
Classroom + Lab Block: 11,000 SF, Classrooms: 8 [250 students], Labs: 2 [100 students]
Design Director: Kiran Mathema
Consultant Team: Ajaya Mathema, Dipesh Shrestha, Bipin Niraula, Parmila Maharjan, Niranjan Bharati, Dinesh Bhattarai, RK Mallik, Umesh Agrawal, Ram Narayan Shah.


