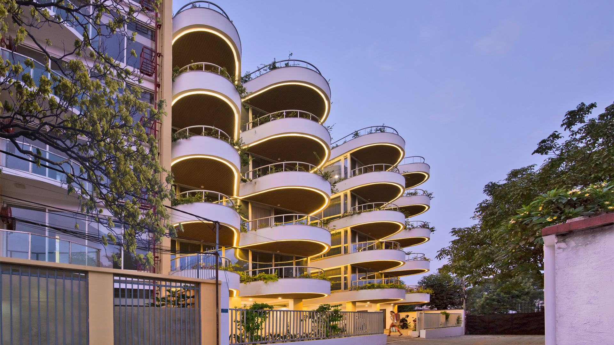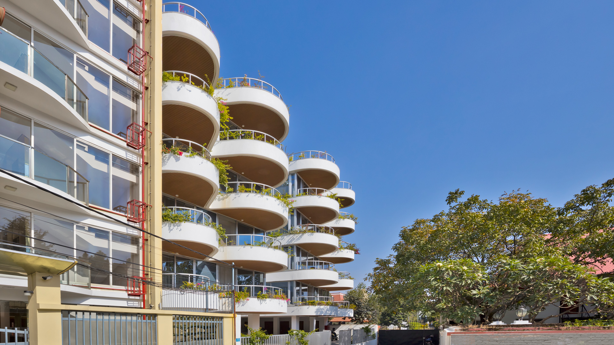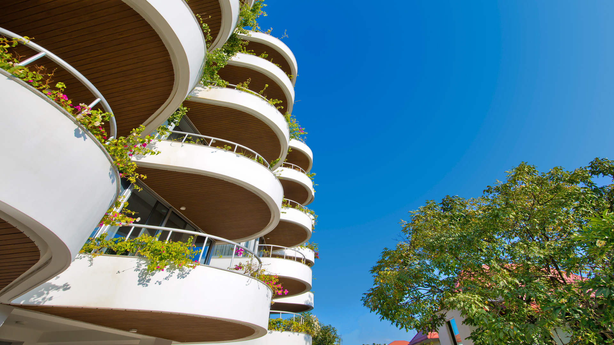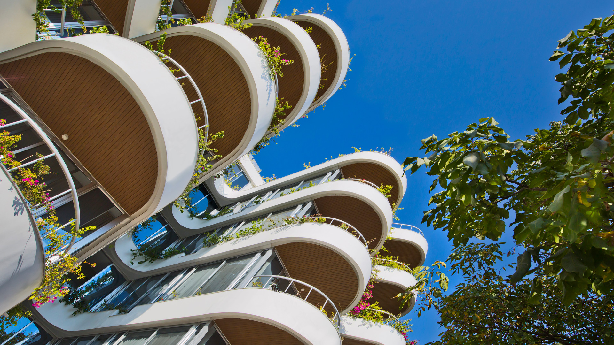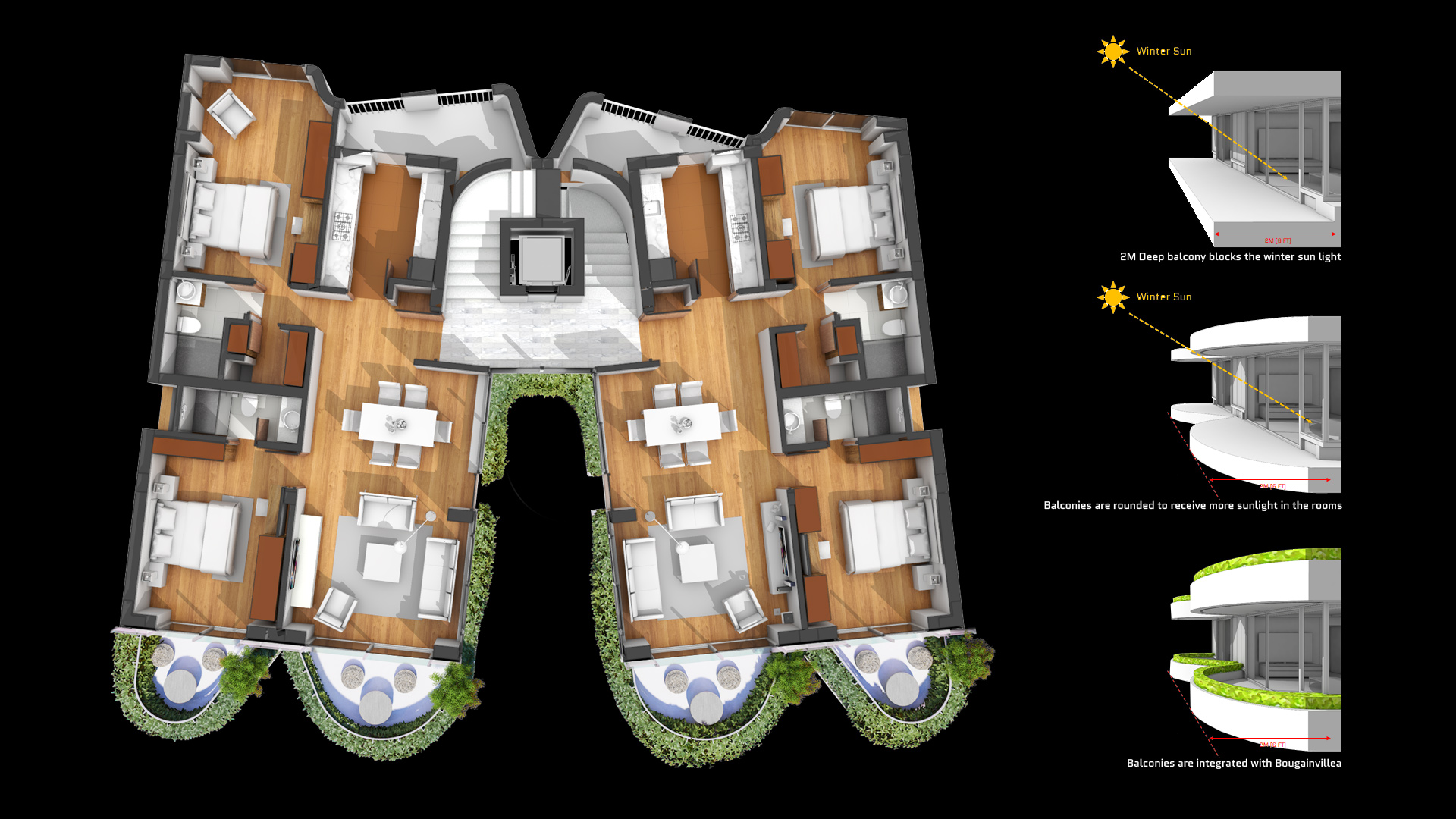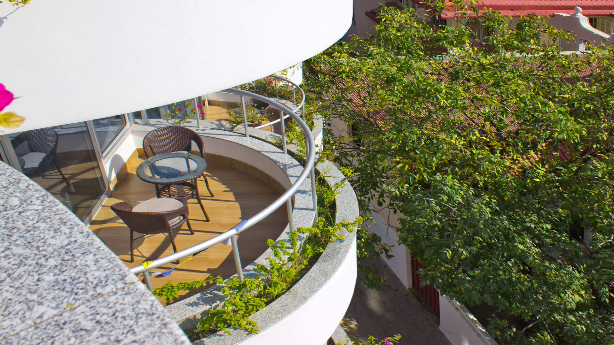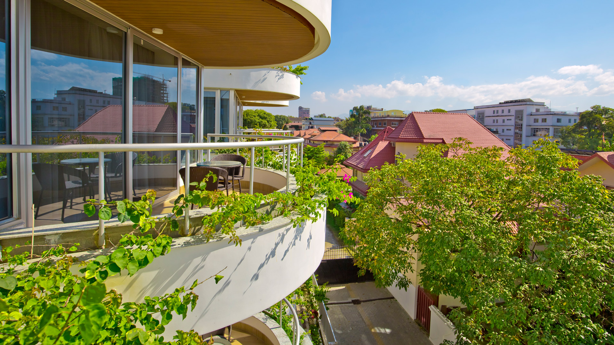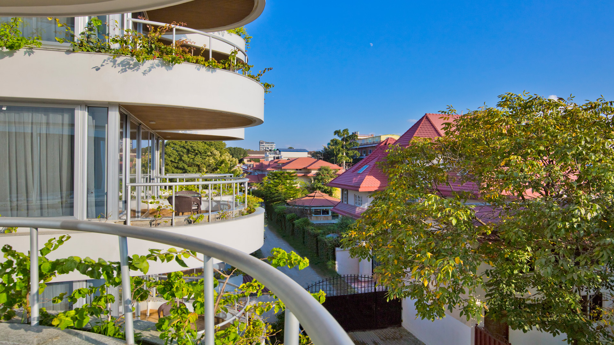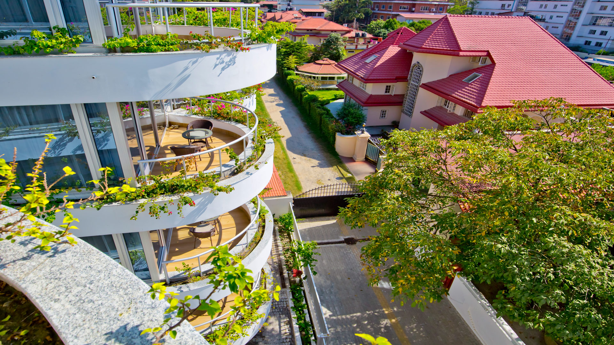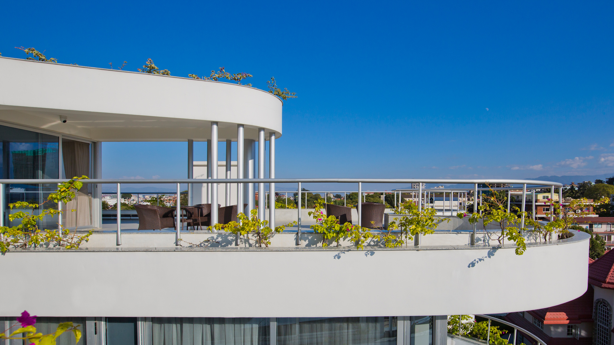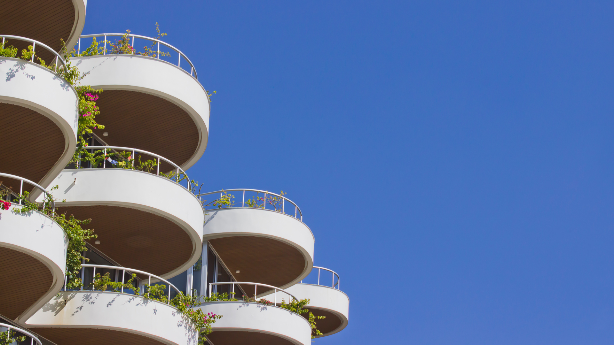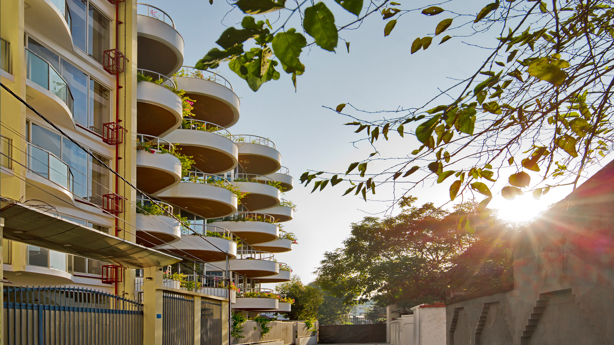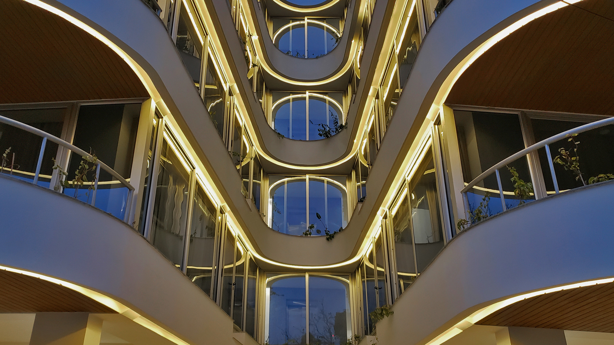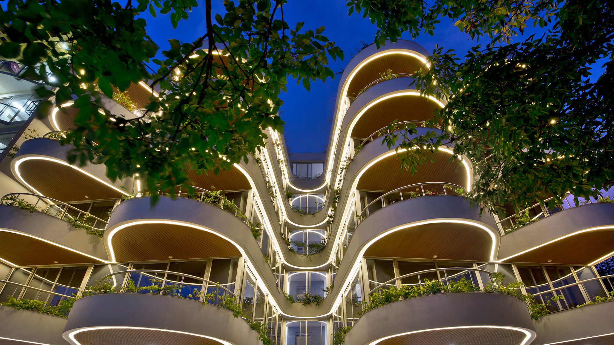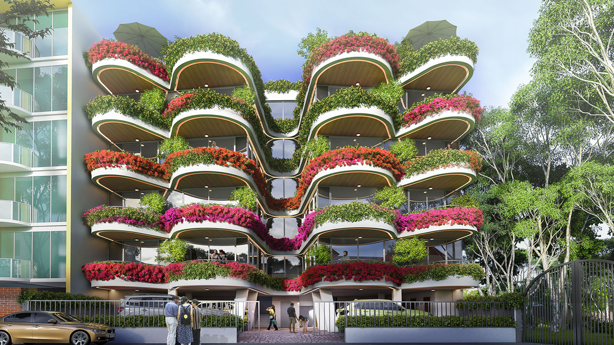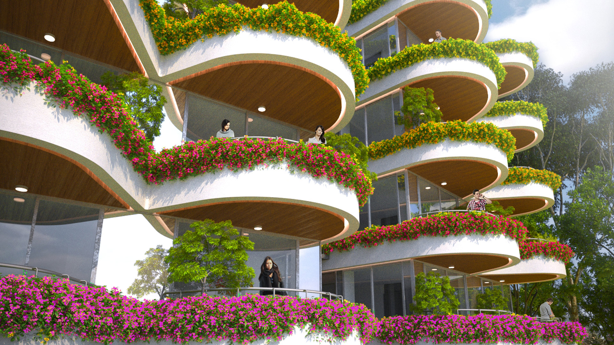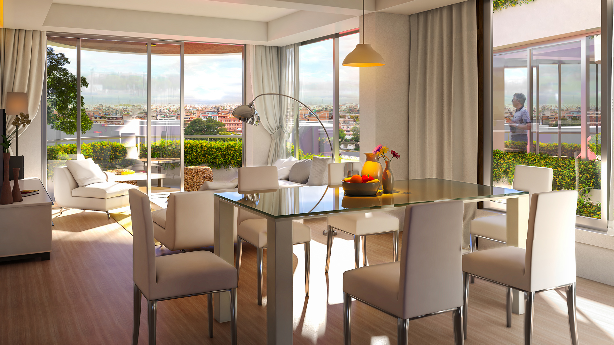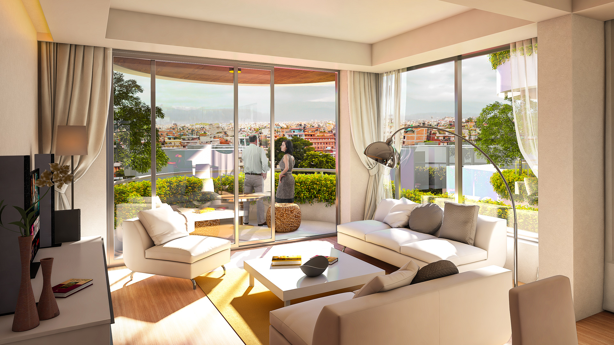2017 - Completed
Project Type: Residential | Geography: Nepal
Given the limited frontage for this apartment building, the organization of the façade becomes a critical design solution for providing adequate light and ventilation, outdoor spill-outs and giving the building it’s identity. Located in a moderate climate zone and with a south facing frontage, the spill-outs of various apartments balance the depth of balconies with the winter sunlight into the rooms. This results in carving the deep balconies into a semi-circular form.
The curved balconies serve as stacked porches in the air and thus landscaping each of them is essential for providing privacy, immediate view, and personalization opportunities. In addition, the planter beds edging the balconies serve as a stormwater retention system before overflowing into the municipal drain. Bougainvillea, an indigenous plant is pest-free and disease resistant. These hardy, drought-tolerant plants are easy to grow even in limited planter box widths. Bougainvillea flowers with their variety of colors changing the appearance of the building from season to season. Here, the landscape becomes the architecture, playing a key role in defining the building’s identity.
FACTS
Land area: 4136 SF
FAR: 2.5
FAR area: 10,593 SF
Super Built-up area: 16,812 SF
Apartments: 8 units
Apartment area: 1140 SF [2 BHK]
Design Director: Kiran Mathema
Consultant Team: Ajaya Mathema, Dipesh Shrestha, Bipin Niraula, Parmila Maharjan, Nikki Maharjan, Anu Maharjan, Bibek Shrestha, Shristi Tamrakar, Kiran KC, Niranjan Bharati, Guddu Karna, Chandani Shakya, RK Mallik, Umesh Agrawal, Ram Narayan Shah.
