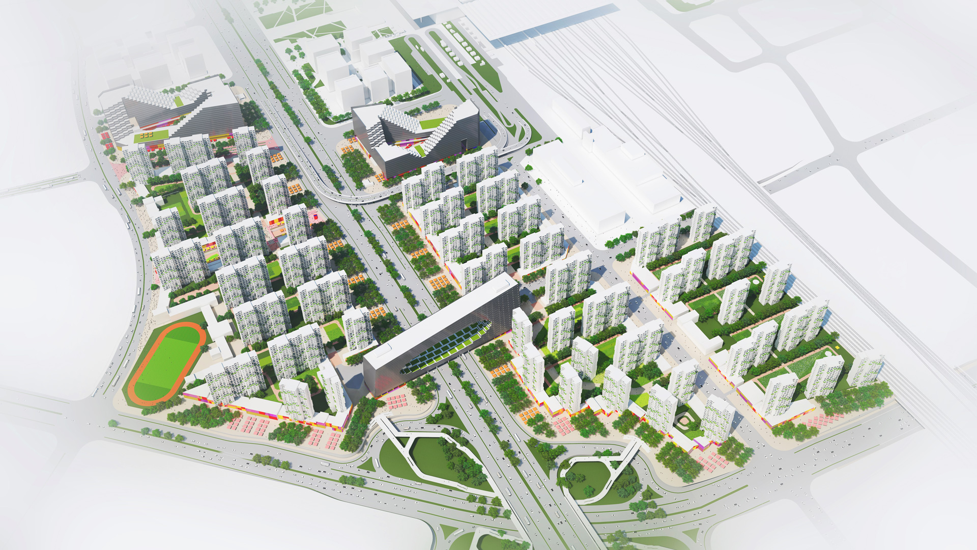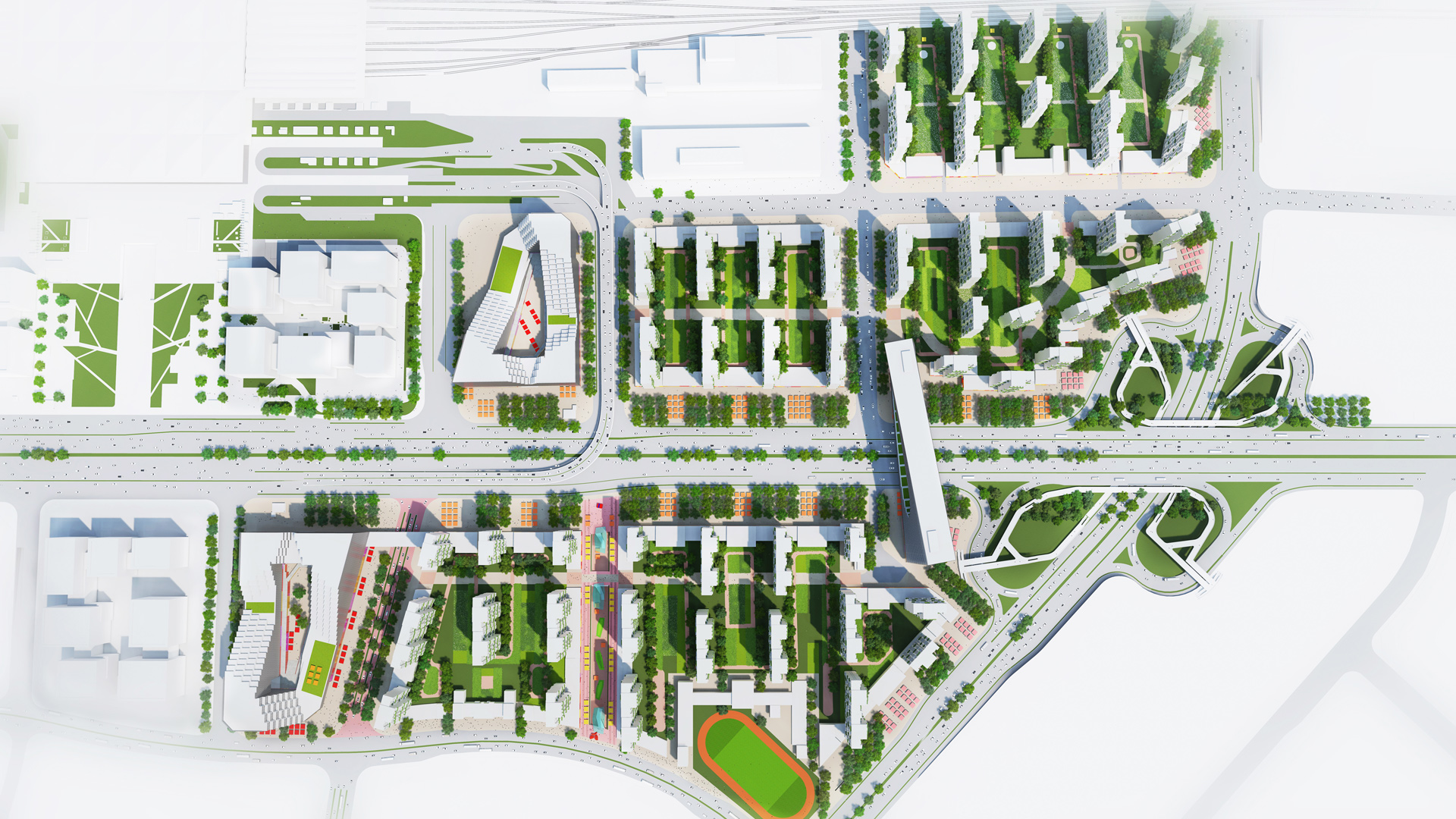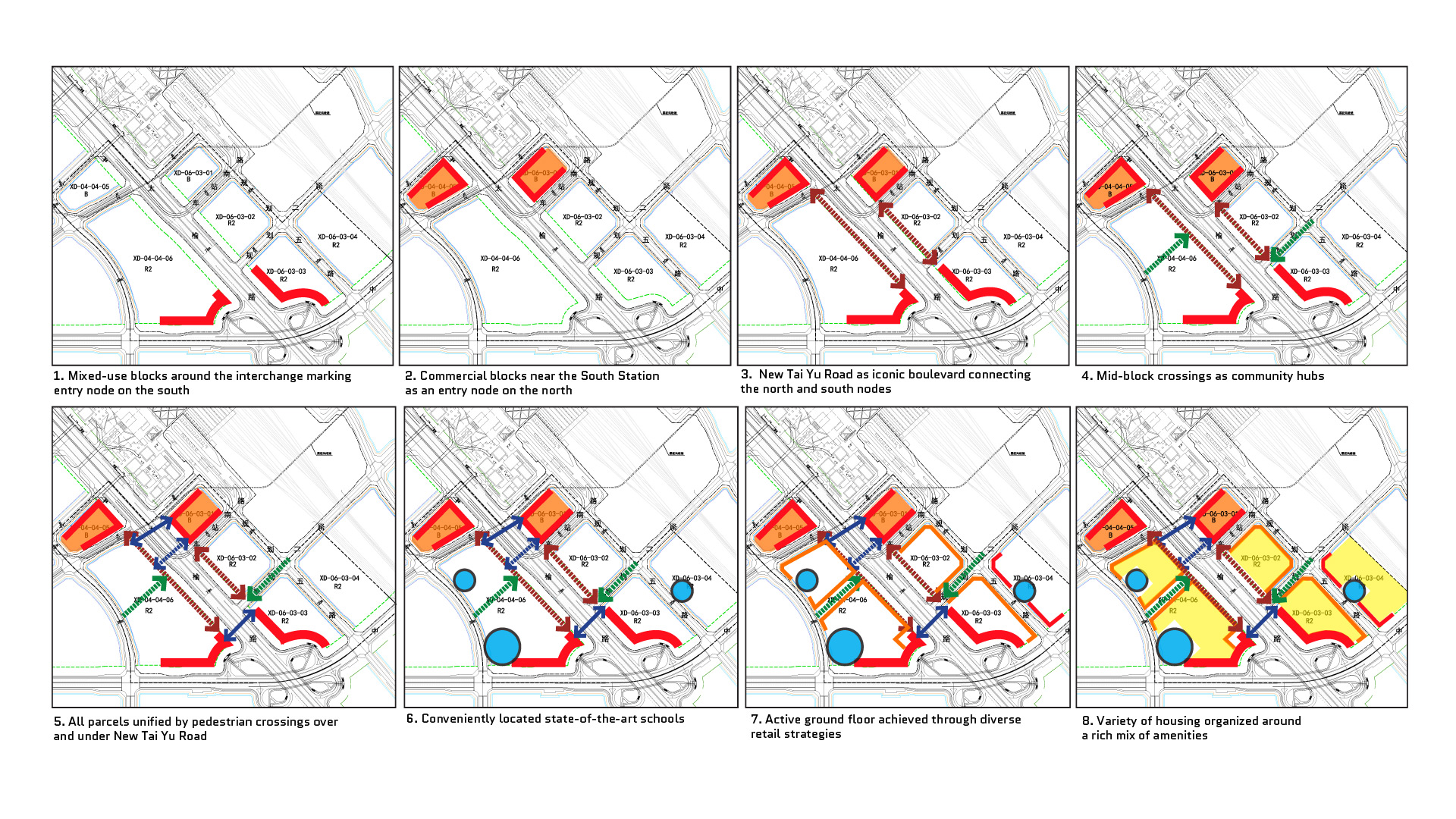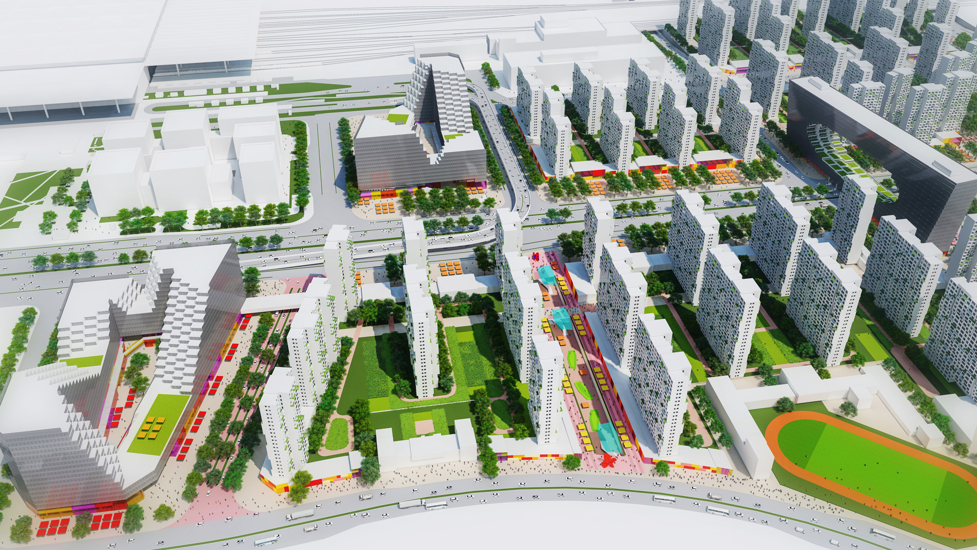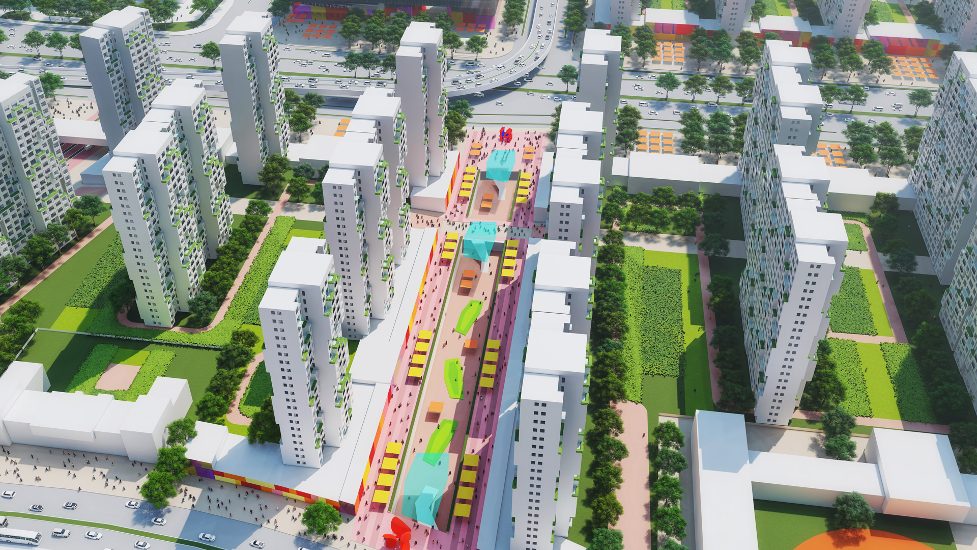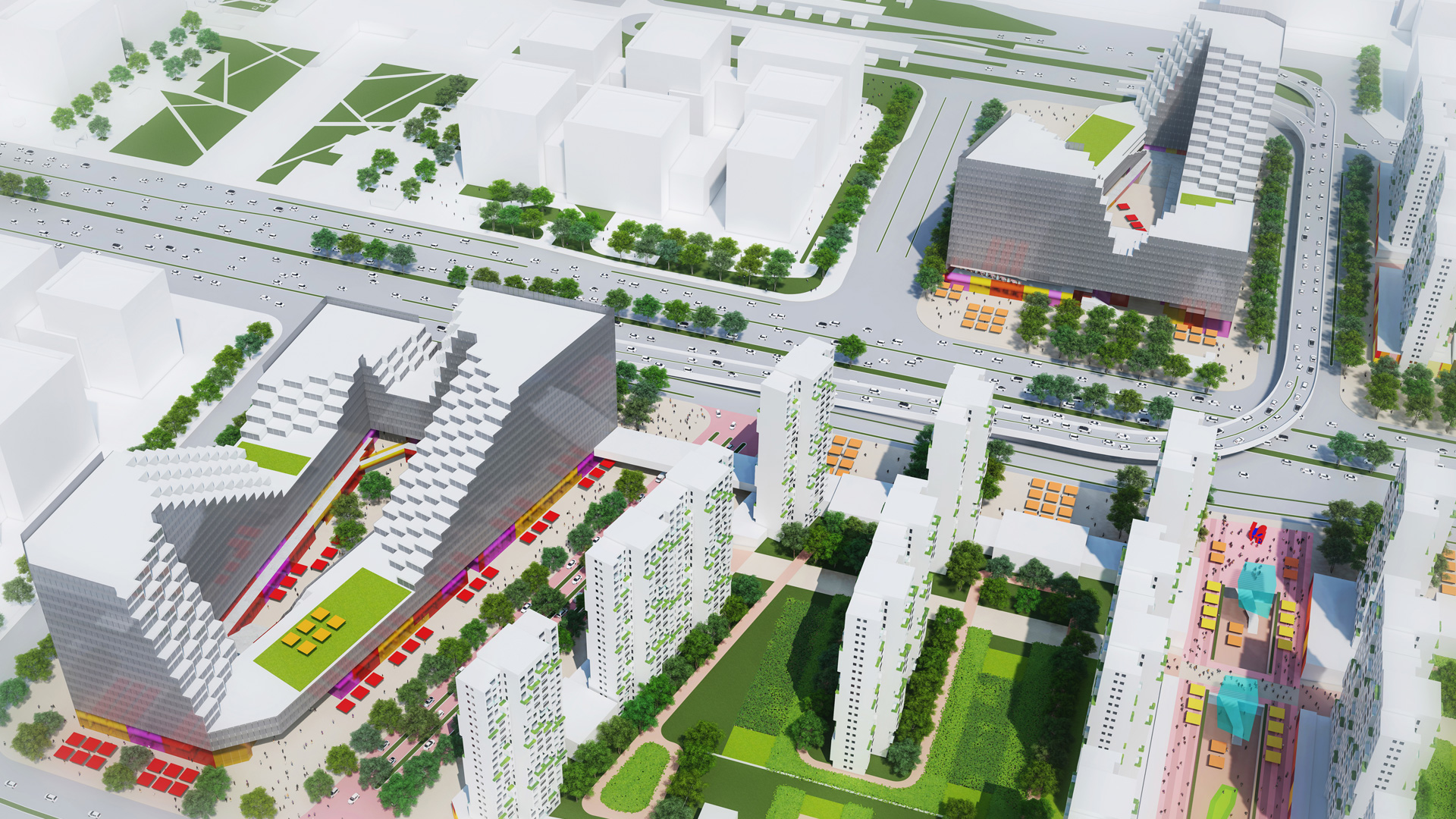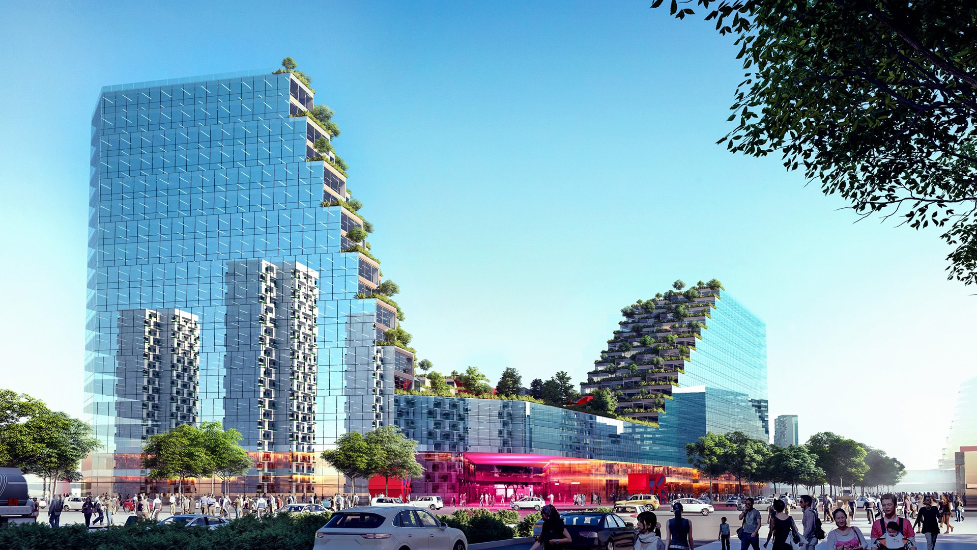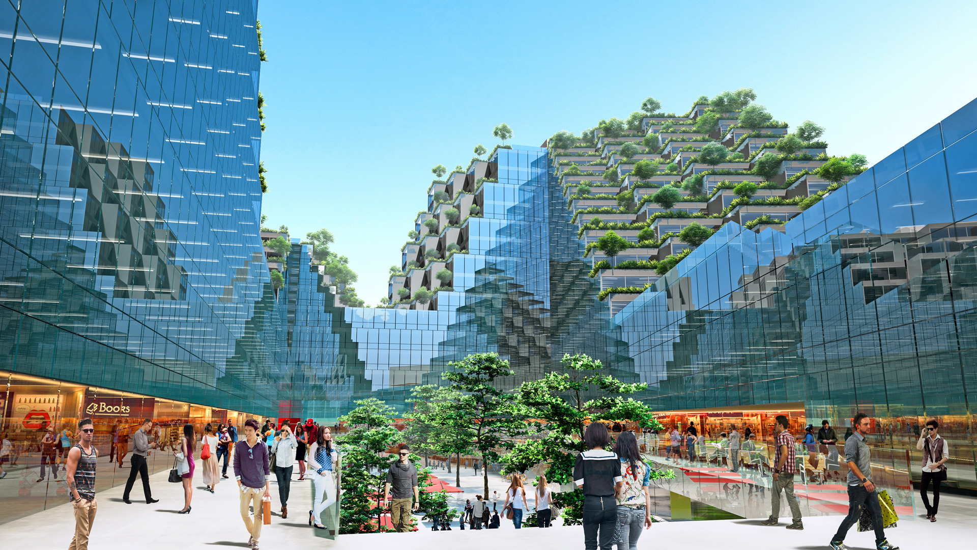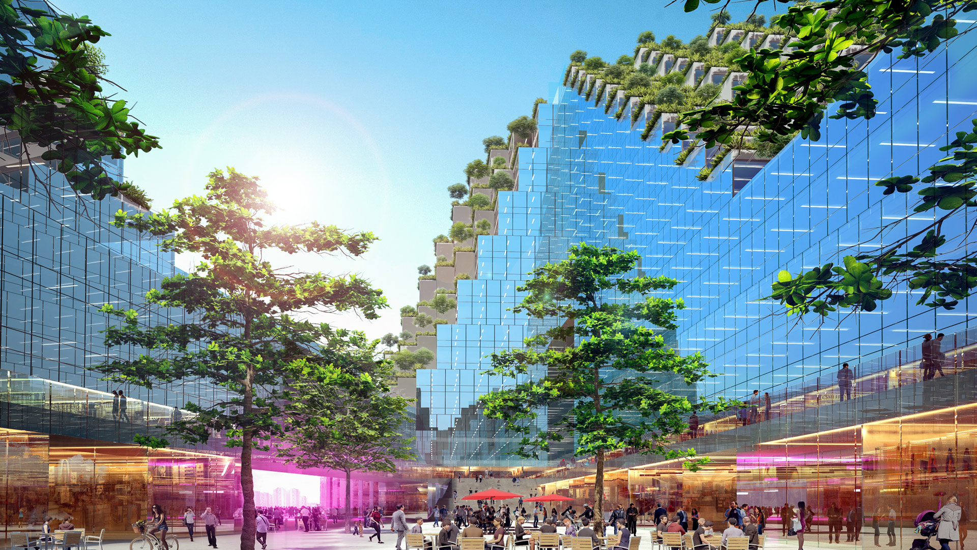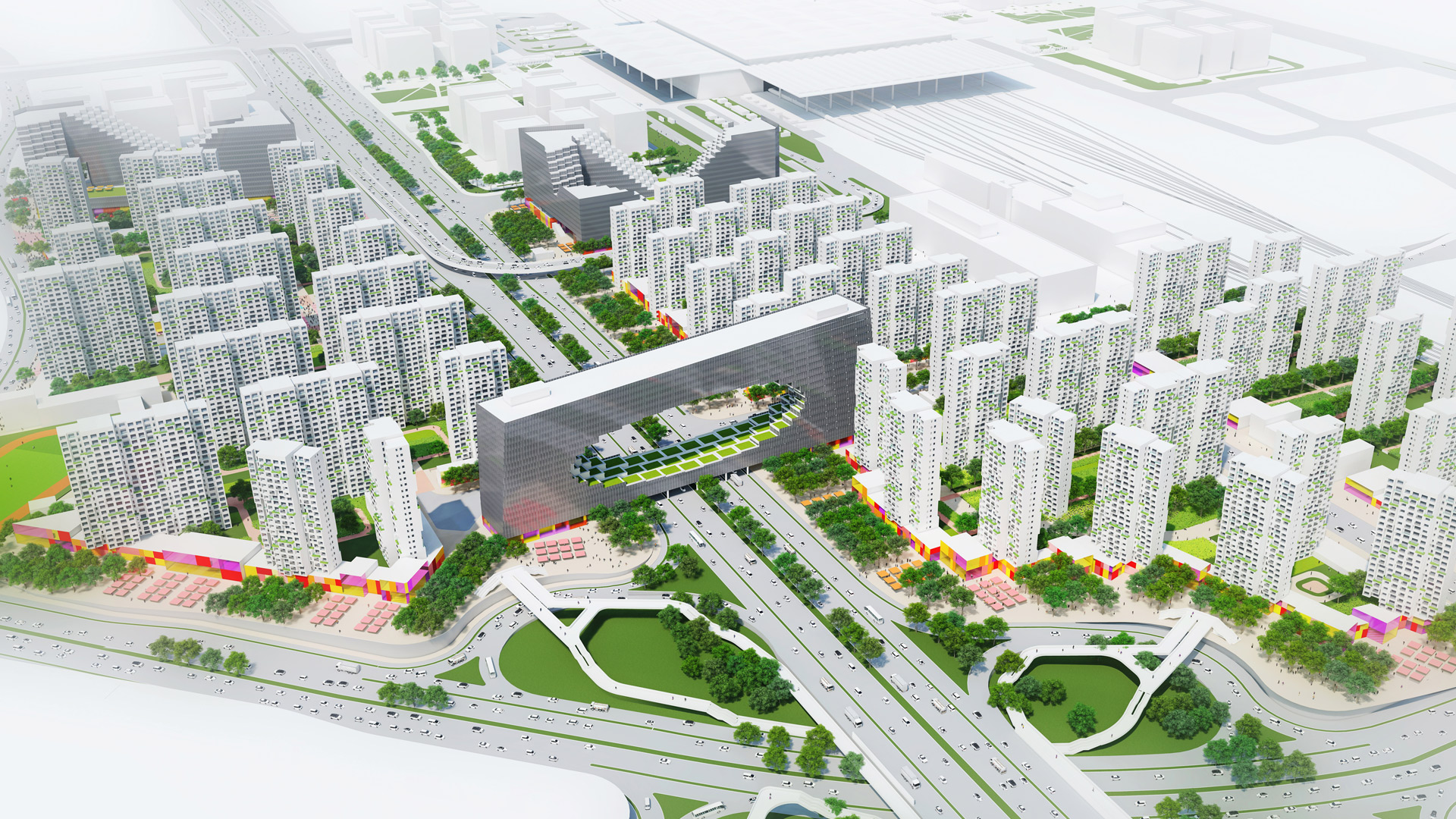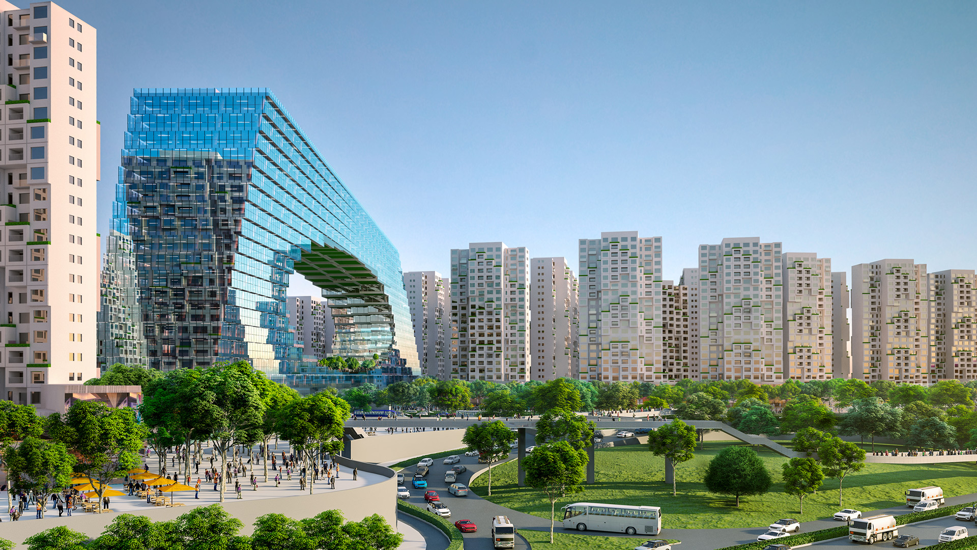2014 - Design
Project Type: Commercial, Planning, Residential, Transportation | Geography: China
This precinct is envisioned as a vibrant neighborhood that leverages its proximity to the South Station on the north and the city airport on the south. Given its strategic location, this development is positioned as a ‘gateway’ project for Taiyuan. Diverse programs, open space design, architecture and transportation elements come together to create a dynamic urban quarter: mixed-use, pedestrian-friendly and transit oriented in nature.
The urban structure is analogous to a leaf, where New Tai Yu Road serves as the ecological, mercantile and transportation spine; and the perpendicular streets as branches feeding the system. New Tai Yu Road designates 90FT of ‘green buffer’ on both side as pedestrian zone, making it one of the widest boulevard for notable residential, commercial and shopping addresses. The two levels of all the buildings facing this grand boulevard are predominantly retail outlets punctuated with lobbies of the buildings above.
Like all great boulevards around the world, the extent of New Tai Yu Road is defined by two major anchors – retail destination on the north (close to the station) and mixed-use node on the south [facing the cloverleaf interchange].
Northern Anchor consists of two parcels fully zoned as commercial developments. It inherits highest FAR as it occupies a strategic location next to the South Station. These large format buildings maximizes retail along the perimeter while further expanding the shopping experiences as shortcuts through the buildings. All floors above the retail podium are flexible: they could be either office, SOHO, loft or other commercial uses. The massing of the upper floors (towers) step back to allow the winter sun and summer breeze into the internal, shopping courts.
Southern Node having the most visible frontage is envisioned as the City’s symbolic edifice. This mega-structure constitutes of two mixed-use buildings connected by upper and lower bridges straddling over the grand boulevard. The lower retail bridge (similar to Rialto Bridge in Venice) reinforces the Government’s plan to facilitate easy and safe pedestrian movement across the wide boulevard.
FACTS
Site Area: 91 Acres
FAR: 3.5
Super Built-up Area: 12 M GSF
Residential: 7.3 M GSF
Retail: 1.4 M GSF
Commercial I SOHO: 3 M GSF
Others: 0.3 M GSF
Design Director: Kiran Mathema
Project Team: Qian Li, Jiyuan Zhang, Junhao Jiang, Qin Kai, Anu Maharjan, Bibek Shrestha, Bipin Niraula.
